Facciate di case con copertura in metallo o lamiera
Filtra anche per:
Budget
Ordina per:Popolari oggi
121 - 140 di 46.270 foto
1 di 2

Amazing front porch of a modern farmhouse built by Steve Powell Homes (www.stevepowellhomes.com). Photo Credit: David Cannon Photography (www.davidcannonphotography.com)
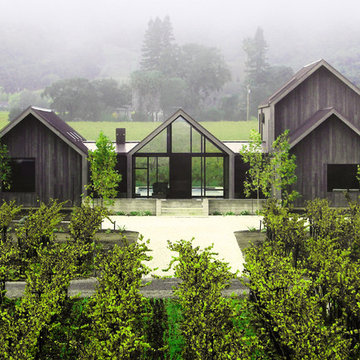
Ispirazione per la villa grande multicolore moderna a due piani con rivestimento in legno, tetto a capanna e copertura in metallo o lamiera
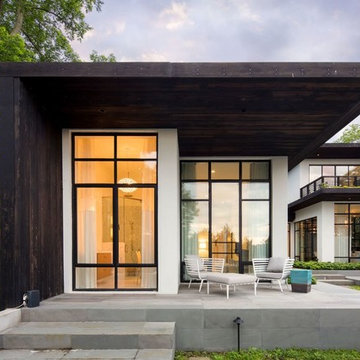
Idee per la villa grande bianca moderna a due piani con rivestimenti misti, tetto piano e copertura in metallo o lamiera

Esempio della villa grande multicolore rustica a un piano con rivestimento in pietra, tetto a padiglione e copertura in metallo o lamiera
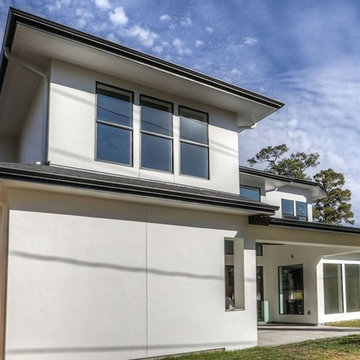
Ispirazione per la villa grande bianca moderna a due piani con rivestimenti misti, tetto piano e copertura in metallo o lamiera
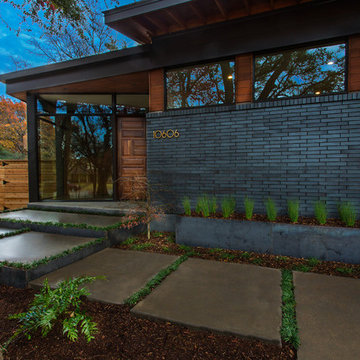
This complete remodel was crafted after the mid century modern and was an inspiration to photograph. The use of brick work, cedar, glass and metal on the outside was well thought out as its transition from the great room out flowed to make the interior and exterior seem as one. The home was built by Classic Urban Homes and photography by Vernon Wentz of Ad Imagery.

Ispirazione per la villa bianca country a due piani con rivestimento in vinile, tetto a capanna e copertura in metallo o lamiera
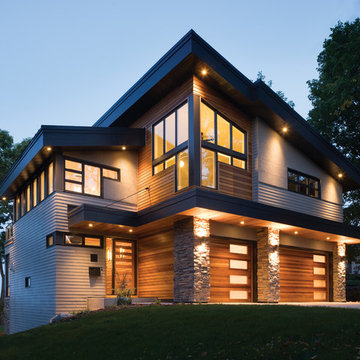
Foto della villa grande beige moderna a due piani con rivestimenti misti, tetto a padiglione e copertura in metallo o lamiera
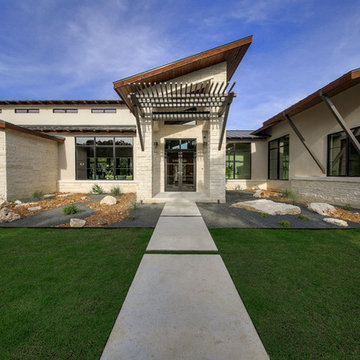
hill country contemporary house designed by oscar e flores design studio in cordillera ranch on a 14 acre property
Esempio della facciata di una casa grande bianca classica a un piano con rivestimento in cemento e copertura in metallo o lamiera
Esempio della facciata di una casa grande bianca classica a un piano con rivestimento in cemento e copertura in metallo o lamiera
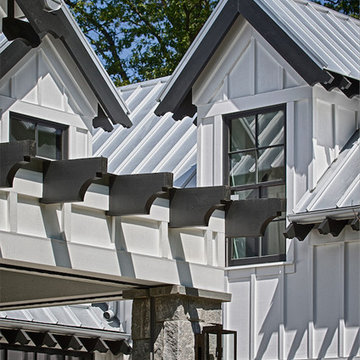
Idee per la villa ampia grigia country a due piani con rivestimenti misti, tetto a capanna e copertura in metallo o lamiera

This 60's Style Ranch home was recently remodeled to withhold the Barley Pfeiffer standard. This home features large 8' vaulted ceilings, accented with stunning premium white oak wood. The large steel-frame windows and front door allow for the infiltration of natural light; specifically designed to let light in without heating the house. The fireplace is original to the home, but has been resurfaced with hand troweled plaster. Special design features include the rising master bath mirror to allow for additional storage.
Photo By: Alan Barley

This contemporary farmhouse is located on a scenic acreage in Greendale, BC. It features an open floor plan with room for hosting a large crowd, a large kitchen with double wall ovens, tons of counter space, a custom range hood and was designed to maximize natural light. Shed dormers with windows up high flood the living areas with daylight. The stairwells feature more windows to give them an open, airy feel, and custom black iron railings designed and crafted by a talented local blacksmith. The home is very energy efficient, featuring R32 ICF construction throughout, R60 spray foam in the roof, window coatings that minimize solar heat gain, an HRV system to ensure good air quality, and LED lighting throughout. A large covered patio with a wood burning fireplace provides warmth and shelter in the shoulder seasons.
Carsten Arnold Photography
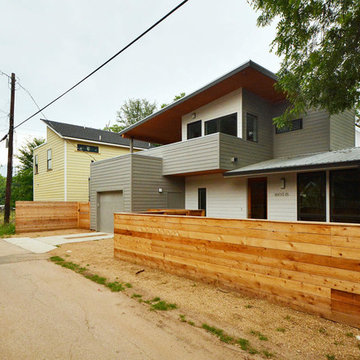
Twist Tours
Ispirazione per la facciata di una casa piccola grigia moderna a due piani con rivestimento con lastre in cemento e copertura in metallo o lamiera
Ispirazione per la facciata di una casa piccola grigia moderna a due piani con rivestimento con lastre in cemento e copertura in metallo o lamiera

Modern twist on the classic A-frame profile. This multi-story Duplex has a striking façade that juxtaposes large windows against organic and industrial materials. Built by Mast & Co Design/Build features distinguished asymmetrical architectural forms which accentuate the contemporary design that flows seamlessly from the exterior to the interior.
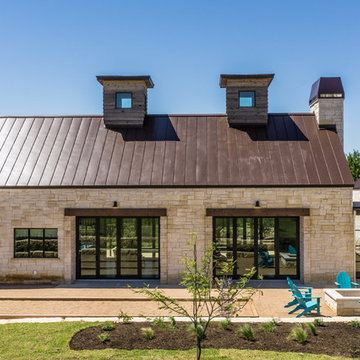
The Vineyard Farmhouse in the Peninsula at Rough Hollow. This 2017 Greater Austin Parade Home was designed and built by Jenkins Custom Homes. Cedar Siding and the Pine for the soffits and ceilings was provided by TimberTown.
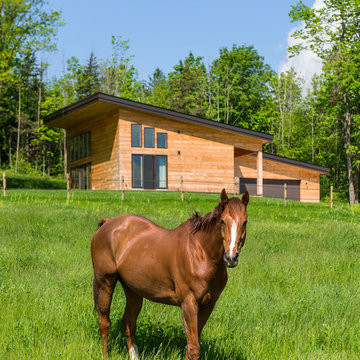
Built by Sweeney Home Design. An efficient rustic home with a view of Camel's Hump in Vermont and a horse pasture front yard.
Ispirazione per la facciata di una casa rustica a due piani di medie dimensioni con rivestimento in legno e copertura in metallo o lamiera
Ispirazione per la facciata di una casa rustica a due piani di medie dimensioni con rivestimento in legno e copertura in metallo o lamiera
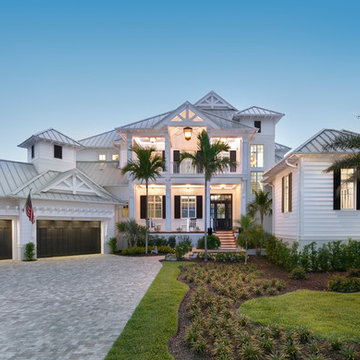
Ispirazione per la villa bianca tropicale a due piani con tetto a padiglione e copertura in metallo o lamiera

Idee per la villa grande bianca moderna a un piano con rivestimento in stucco, copertura in metallo o lamiera e tetto piano
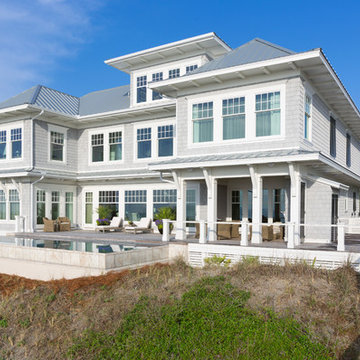
Esempio della villa grande grigia stile marinaro a tre piani con rivestimento in legno, tetto a padiglione e copertura in metallo o lamiera
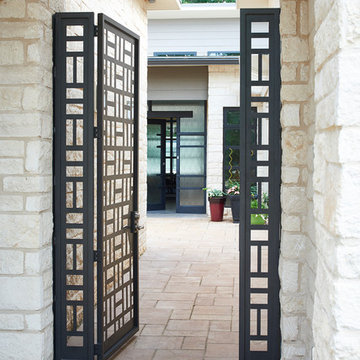
Yes! Modern in Suwanee! Our client cleared a deep, private lot, and with an Arizona architect visioned their new-build, open-plan home. New Mood Design was contracted in 2015 + 2016 to pull together the fixed interior design elements. We worked with finishes already chosen by the couple - Texas Limestone cladding, kitchen design/finishes + floor tile - and harmonized these with exterior/interior paint + stain color plans and remaining fixed finishes/fixtures throughout the home: carpeting, bathroom tiles, lighting, window treatments, furnishings + artworks. A joy of a project!
Photography ©: Marc Mauldin Photography Inc., Atlanta
Facciate di case con copertura in metallo o lamiera
7