Facciate di case a tre piani
Filtra anche per:
Budget
Ordina per:Popolari oggi
101 - 120 di 64.586 foto
1 di 4
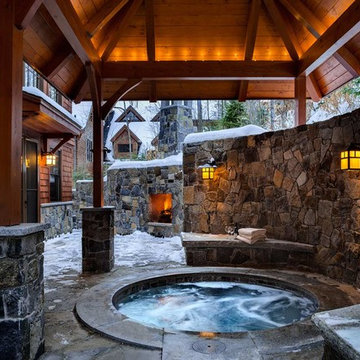
This three-story vacation home for a family of ski enthusiasts features 5 bedrooms and a six-bed bunk room, 5 1/2 bathrooms, kitchen, dining room, great room, 2 wet bars, great room, exercise room, basement game room, office, mud room, ski work room, decks, stone patio with sunken hot tub, garage, and elevator.
The home sits into an extremely steep, half-acre lot that shares a property line with a ski resort and allows for ski-in, ski-out access to the mountain’s 61 trails. This unique location and challenging terrain informed the home’s siting, footprint, program, design, interior design, finishes, and custom made furniture.
Credit: Samyn-D'Elia Architects
Project designed by Franconia interior designer Randy Trainor. She also serves the New Hampshire Ski Country, Lake Regions and Coast, including Lincoln, North Conway, and Bartlett.
For more about Randy Trainor, click here: https://crtinteriors.com/
To learn more about this project, click here: https://crtinteriors.com/ski-country-chic/
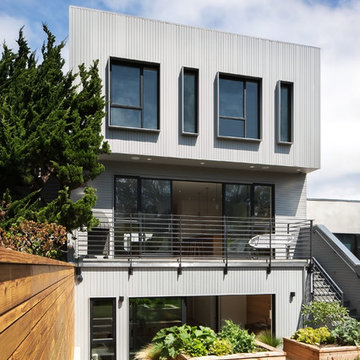
Adam Rouse & Patrick Perez
Ispirazione per la facciata di una casa grigia contemporanea a tre piani con tetto piano
Ispirazione per la facciata di una casa grigia contemporanea a tre piani con tetto piano

Interior Designer: Allard & Roberts, Architect: Retro + Fit Design, Builder: Osada Construction, Photographer: Shonie Kuykendall
Esempio della facciata di una casa grigia rustica a tre piani di medie dimensioni con rivestimento con lastre in cemento e tetto a capanna
Esempio della facciata di una casa grigia rustica a tre piani di medie dimensioni con rivestimento con lastre in cemento e tetto a capanna
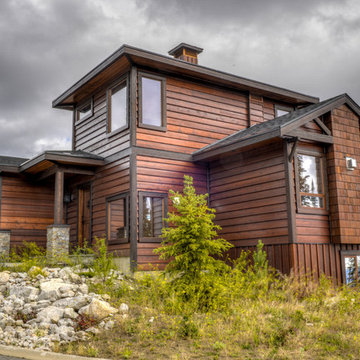
This custom chalet is the perfect home away from home.
Ispirazione per la facciata di una casa marrone rustica a tre piani con rivestimento in legno
Ispirazione per la facciata di una casa marrone rustica a tre piani con rivestimento in legno
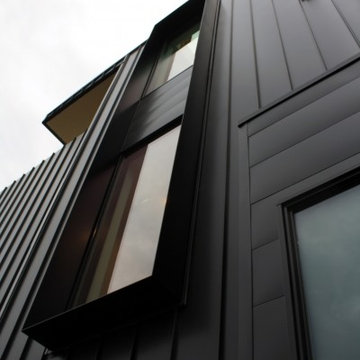
Custom steel "fins" frame the window glazing for shading. Fabricated by Brian Creany of Flux Design here in Portland, OR. http://fluxcraft.com/
The black metal and reclaimed wood exterior cladding express the shapes and cantilevered forms of the home.
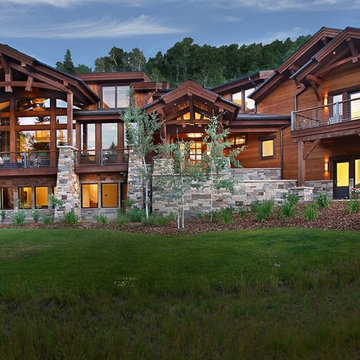
Ski in / ski out Mountain Modern Home.
Photography by Jim Fairchild
Idee per la facciata di una casa grande marrone american style a tre piani con rivestimento in legno e tetto a capanna
Idee per la facciata di una casa grande marrone american style a tre piani con rivestimento in legno e tetto a capanna
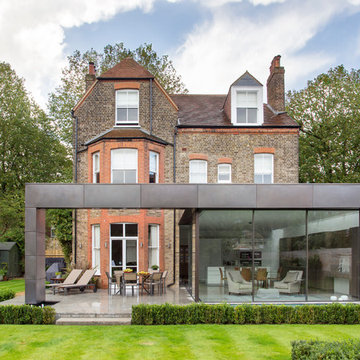
David Giles Photography
Esempio della facciata di una casa grande contemporanea a tre piani
Esempio della facciata di una casa grande contemporanea a tre piani
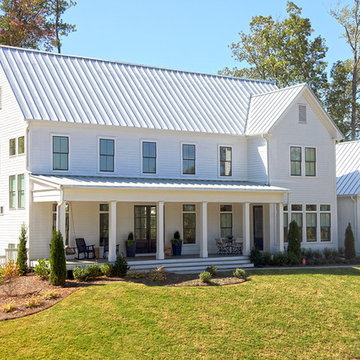
Foto della facciata di una casa grande bianca country a tre piani con rivestimenti misti e tetto a capanna
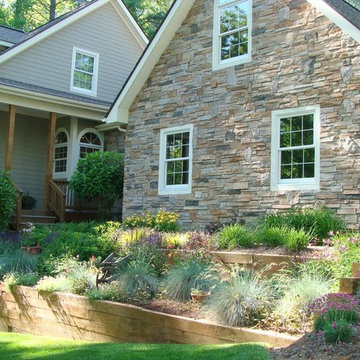
Immagine della facciata di una casa grande verde classica a tre piani con rivestimenti misti
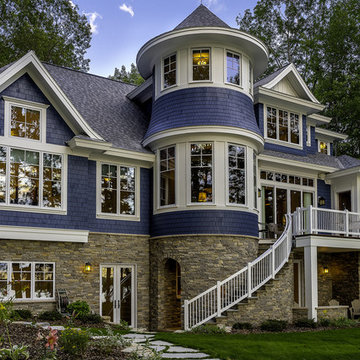
Zecchini Photography
Foto della facciata di una casa blu vittoriana a tre piani di medie dimensioni con rivestimento in legno e tetto a padiglione
Foto della facciata di una casa blu vittoriana a tre piani di medie dimensioni con rivestimento in legno e tetto a padiglione
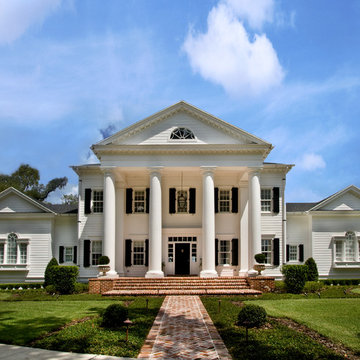
Esempio della villa ampia bianca vittoriana a tre piani con rivestimento in legno
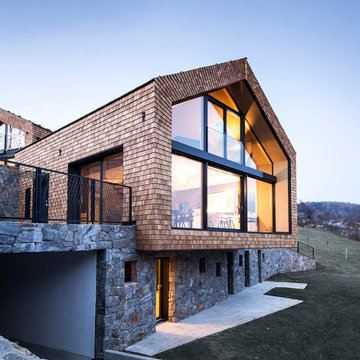
Partendo dal luogo della cava di sassi noa* (network of architecture) ha sviluppato un concetto che parte dalla mura di pietra che è tipico per l’area e proprio questo elemento del muro è applicato come nei vigneti dei dintorni.“...In questo posto, l’ architettura deve essere implementata nel modo più naturale...”-Lukas Rungger. La villa ‘Am Steinbruch’ è una casa privata per due famiglie che si trova nei bordi del paese di Sopra bolzano (IT) con una vista al panorama spettacolare delle Dolomiti. L’area è una vecchia cava di sassi che è stato il punto di partenza per il concetto. Nei posti più bassi l’altopiano di Renon è fiancheggiato con vigneti e le mura a secco che sono anche le mura di sostegno formano degli elementi del paesaggio culturale. L’architettura della villa ‘Am Steinbruch’ si occupa con l’integrazione della storia locale e dei tradizione sempre nel dialogo con la natura che è sempre presente.
---
noa* (network of architecture) established, starting from the place –the quarry / Renon, a design concept, which implements the stone wall in the same way as it is used in the vineyards -as a supporting element.„...Architecture on this particular place has to meet nature on the most natural way...“ -Lukas RunggerThe Villa “Am Steinbruch”, a private house hosting two families, is established in the outskirts of the village of Oberbozen / Soprabolzano facing the greatmountainpanoramaof the Dolomites. The place is a formerquarry, which was the starting point in the development of the concept.The lower parts of the high plateau of the Ritten / Renon area are lined with vineyards, which grow at the steep hillsides; the different rows are supported by dry stone walls, which form elements of the cultural landscape. noa* (network of architecture) implements the stone wall in the same way as it is used in the vineyards -as a supporting element. In doing so the intermediation with the local tradition and the accordance with the omnipresent nature was always crucial to the conceptual approach.
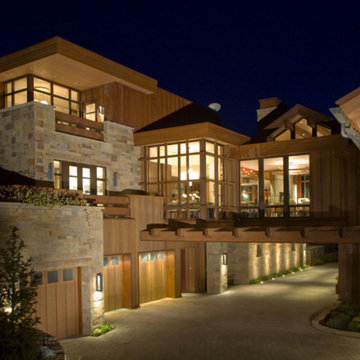
Immagine della villa ampia beige contemporanea a tre piani con rivestimenti misti e tetto a capanna
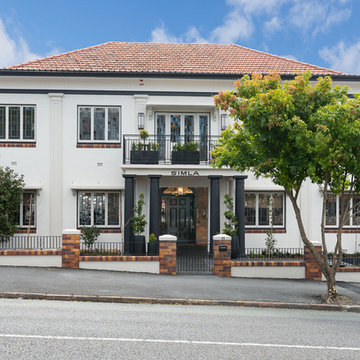
A heritage listed 1920's apartment block, renovated as luxury hotel suites for the Spicers hotel chain.
Immagine della facciata di una casa grande bianca classica a tre piani con rivestimento in mattoni e tetto a padiglione
Immagine della facciata di una casa grande bianca classica a tre piani con rivestimento in mattoni e tetto a padiglione
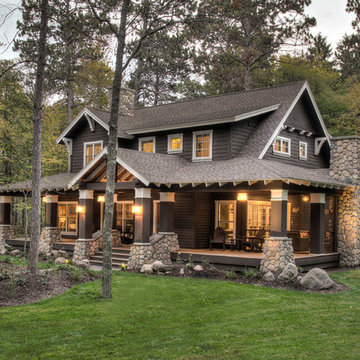
Roadside Exterior
Idee per la facciata di una casa marrone rustica a tre piani con rivestimento in legno
Idee per la facciata di una casa marrone rustica a tre piani con rivestimento in legno
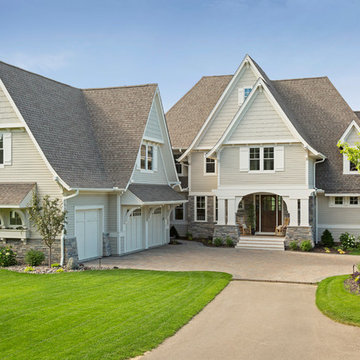
Spacecrafting
Esempio della facciata di una casa ampia beige american style a tre piani con rivestimento in vinile
Esempio della facciata di una casa ampia beige american style a tre piani con rivestimento in vinile
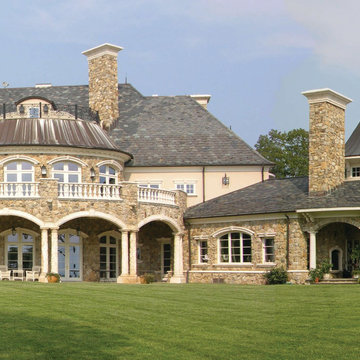
Idee per la facciata di una casa ampia beige classica a tre piani con rivestimento in pietra e falda a timpano
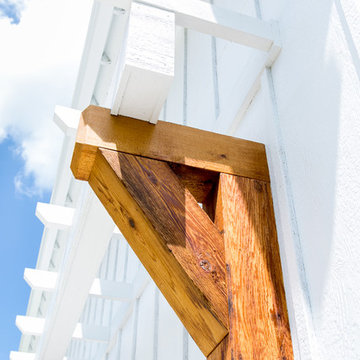
Immagine della facciata di una casa bianca country a tre piani di medie dimensioni con rivestimenti misti e tetto a capanna
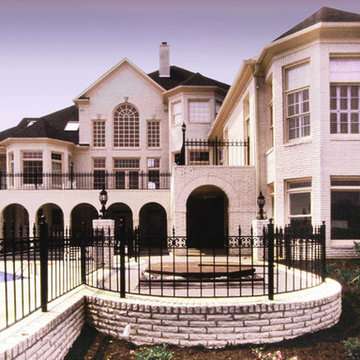
Idee per la villa ampia bianca classica a tre piani con rivestimento in mattoni, copertura a scandole e tetto grigio

Builder: Denali Custom Homes - Architectural Designer: Alexander Design Group - Interior Designer: Studio M Interiors - Photo: Spacecrafting Photography
Facciate di case a tre piani
6