Micro Case a tre piani
Filtra anche per:
Budget
Ordina per:Popolari oggi
1 - 20 di 39 foto
1 di 3

Idee per la micro casa piccola multicolore moderna a tre piani con rivestimento con lastre in cemento, tetto piano e copertura a scandole

The Peak is a simple but not conventional cabin retreat design
It is the first model in a series of designs tailored for landowners, developers and anyone seeking a daring but simple approach for a cabin.
Up to 96 sqm Net (usable) area and 150 sqm gross floor area, ideal for short rental experiences.
Using a light gauge steel structural framing or a timber solution as well.
Featuring a kitchenette, dining, living, bedroom, two bathrooms and an inspiring attic at the top.

Проект необычного мини-дома с башней в сказочном стиле. Этот дом будет использоваться в качестве гостевого дома на базе отдыха в Карелии недалеко у Ладожского озера. Проект выполнен в органическом стиле с антуражем сказочного домика.

Foto della micro casa ampia marrone moderna a tre piani con rivestimento in legno, tetto a farfalla, copertura in metallo o lamiera, tetto grigio e pannelli e listelle di legno
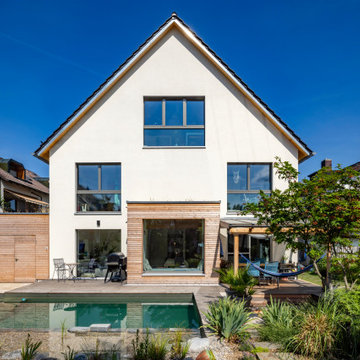
Idee per la micro casa bianca contemporanea a tre piani con rivestimenti misti, tetto a capanna, copertura in tegole, tetto grigio e pannelli sovrapposti
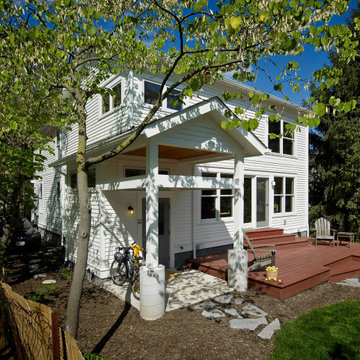
Whole-House Sustainable Remodel and addition. The client-oriented design also achieved USGBC LEED Platinum Certification- fifth in the nation, first in the state of Michigan. Reevaluating and prioritizing true space needs and rethinking the floor plan allowed us to eliminate the formal places of the home and instead integrate those that really mattered to the homeowner- such as a unique Bike Staging area/mud room!

Foto della facciata di una casa piccola bianca etnica a tre piani con rivestimento in cemento, copertura in metallo o lamiera, tetto blu e pannelli e listelle di legno
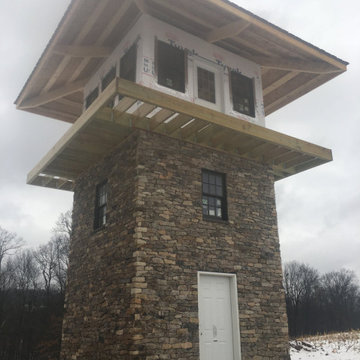
The Quarry Mill's Preston real thin stone veneer creates a beautiful exterior on this building. Preston is an earth tone natural fieldstone thin veneer. The stone starts as a fieldstone that is hand-picked along the fence lines of centuries-old farms. The stones are exposed to the elements and weathered from sitting on the fence line for years. The amount of weathering varies depending on if the piece was constantly exposed to direct sunlight or was shaded at the bottom of the pile as well as the amount of moisture present. This gives each individual piece varying degrees of beautiful earth tones. The raw irregular pieces are hand-picked and split with a hydraulic press into strips. Preston is intended to be installed linearly in the ledgestone style.
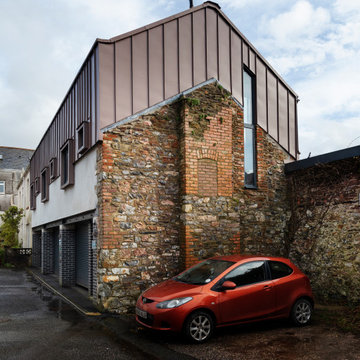
Successful conversion of an old workshop/garage complex into a mixed use development. The building features a one bedroom house and a commercial space for local contractors Goulden & Sons.
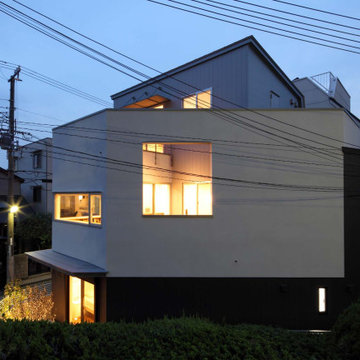
夕方は2階中庭を囲む壁の大きな正方形の穴から印象的な光がもれます。
Idee per la micro casa piccola bianca moderna a tre piani con rivestimento in stucco, tetto a mansarda e copertura in metallo o lamiera
Idee per la micro casa piccola bianca moderna a tre piani con rivestimento in stucco, tetto a mansarda e copertura in metallo o lamiera
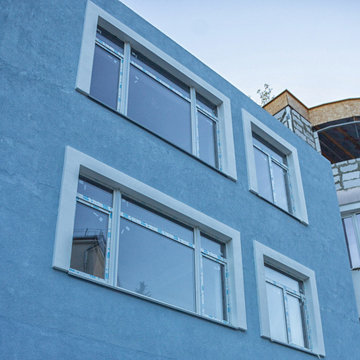
Foto della micro casa grande grigia moderna a tre piani con rivestimento in vinile, tetto a capanna, copertura in metallo o lamiera, tetto rosso e pannelli sovrapposti
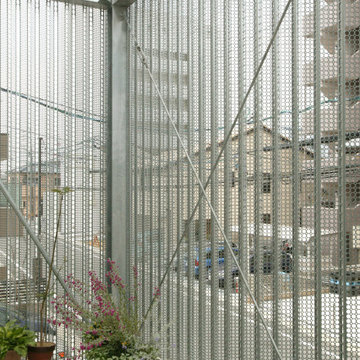
Foto della micro casa piccola beige moderna a tre piani con rivestimento in mattone verniciato, tetto a capanna e tetto grigio
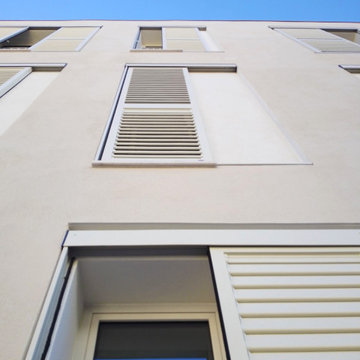
Foto della micro casa contemporanea a tre piani con tetto a capanna, copertura in tegole, tetto rosso e abbinamento di colori
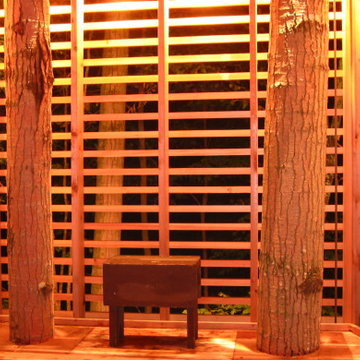
“The trees still sway, the wind, daylight, darkness and moonlight pass through the openings as through so many inner branches. Anyone taking shelter in its floors will certainly feel the rustle and rush of breeze. It’s enough to inspire nostalgia for a childlike appreciation of things.”
-Phyllis Richardson, XS Extreme, Thames & Hudson, London
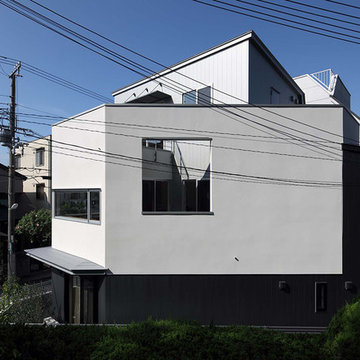
東側の向かいには高層マンションが対面しています。2階リビングダイニングの脇に小さな三角形坪庭を設け、その外側に正方形の大きな開口のある外壁をもう一枚まわすことによって、対面マンションからの視線を遮りながらリビングダイニングに光を入れる計画となっています。
Ispirazione per la micro casa piccola bianca moderna a tre piani con rivestimento in stucco, tetto a mansarda e copertura in metallo o lamiera
Ispirazione per la micro casa piccola bianca moderna a tre piani con rivestimento in stucco, tetto a mansarda e copertura in metallo o lamiera
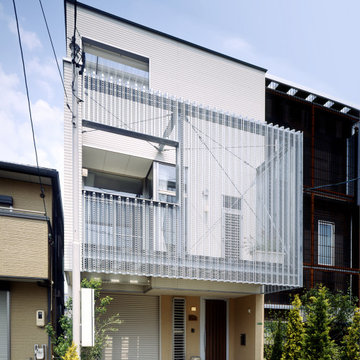
Idee per la micro casa piccola beige moderna a tre piani con rivestimento in mattone verniciato, tetto a capanna e tetto grigio
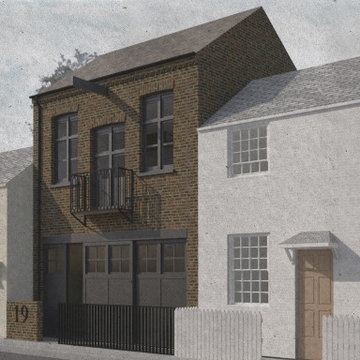
Complete refurbishment of a 19th Century Coach House, inserting a new crafted spacious interior to this compact property.
Immagine della micro casa piccola vittoriana a tre piani con copertura a scandole
Immagine della micro casa piccola vittoriana a tre piani con copertura a scandole
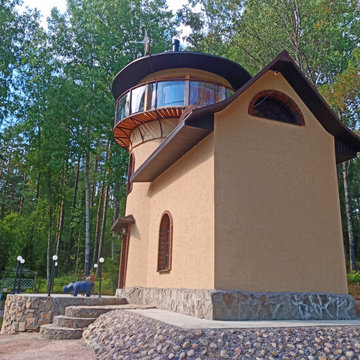
Проект необычного мини-дома с башней в сказочном стиле. Этот дом будет использоваться в качестве гостевого дома на базе отдыха в Карелии недалеко у Ладожского озера. Проект выполнен в органическом стиле с антуражем сказочного домика.
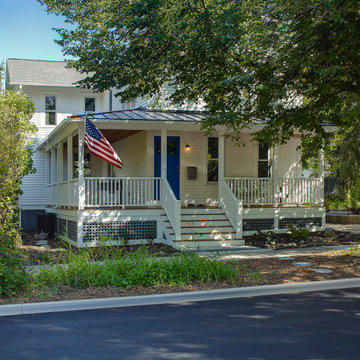
Whole-House Sustainable Remodel and addition. The client-oriented design also achieved USGBC LEED Platinum Certification- fifth in the nation, first in the state of Michigan. Reevaluating and prioritizing true space needs and rethinking the floor plan allowed us to eliminate the formal places of the home and instead integrate those that really mattered to the homeowner- such as a unique Bike Staging area/mud room!
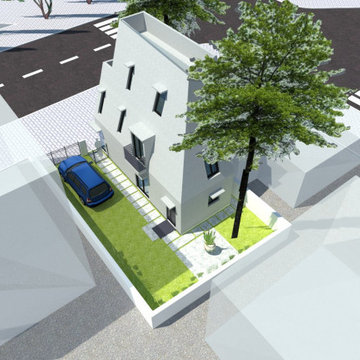
Small Place House
Idee per la micro casa piccola marrone contemporanea a tre piani con rivestimento in vetro, tetto piano e copertura in tegole
Idee per la micro casa piccola marrone contemporanea a tre piani con rivestimento in vetro, tetto piano e copertura in tegole
Micro Case a tre piani
1