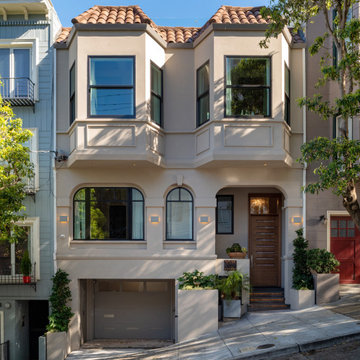Facciate di case a tre piani con tetto rosso
Filtra anche per:
Budget
Ordina per:Popolari oggi
1 - 20 di 351 foto
1 di 3

Exterior entry with sliding gate, planters and drought tolerant landscape
Esempio della facciata di una casa grande bianca mediterranea a tre piani con rivestimento in stucco, copertura in tegole e tetto rosso
Esempio della facciata di una casa grande bianca mediterranea a tre piani con rivestimento in stucco, copertura in tegole e tetto rosso

Idee per la villa grande bianca classica a tre piani con rivestimento in legno, tetto a capanna, copertura a scandole, tetto rosso e pannelli sovrapposti
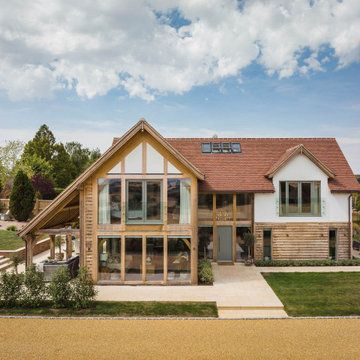
Esempio della villa bianca country a tre piani con rivestimenti misti, copertura in tegole, tetto rosso e pannelli e listelle di legno

Ispirazione per la villa grande marrone contemporanea a tre piani con tetto a capanna, copertura in tegole, tetto rosso, rivestimento in legno e pannelli sovrapposti

Anschließend an die Galerie findet sich eine große überdachte Holzterrasse mit bestem Blick auf die Berge
Esempio della villa grande contemporanea a tre piani con rivestimento in legno, tetto a capanna, copertura in tegole, tetto rosso e pannelli sovrapposti
Esempio della villa grande contemporanea a tre piani con rivestimento in legno, tetto a capanna, copertura in tegole, tetto rosso e pannelli sovrapposti

Immagine della villa nera rustica a tre piani di medie dimensioni con rivestimenti misti, tetto a capanna, copertura in metallo o lamiera, tetto rosso e pannelli sovrapposti

Our client fell in love with the original 80s style of this house. However, no part of it had been updated since it was built in 1981. Both the style and structure of the home needed to be drastically updated to turn this house into our client’s dream modern home. We are also excited to announce that this renovation has transformed this 80s house into a multiple award-winning home, including a major award for Renovator of the Year from the Vancouver Island Building Excellence Awards. The original layout for this home was certainly unique. In addition, there was wall-to-wall carpeting (even in the bathroom!) and a poorly maintained exterior.
There were several goals for the Modern Revival home. A new covered parking area, a more appropriate front entry, and a revised layout were all necessary. Therefore, it needed to have square footage added on as well as a complete interior renovation. One of the client’s key goals was to revive the modern 80s style that she grew up loving. Alfresco Living Design and A. Willie Design worked with Made to Last to help the client find creative solutions to their goals.

Maintaining the original brick and wrought iron gate, covered entry patio and parapet massing at the 1st floor, the addition strived to carry forward the Craftsman character by blurring the line between old and new through material choice, complex gable design, accent roofs and window treatment.
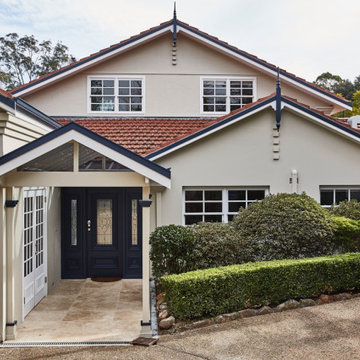
Ispirazione per la villa grande beige vittoriana a tre piani con tetto a capanna, copertura in tegole e tetto rosso

Delighted to have worked along side Sida Corporation Ltd. 10 beautiful New Builds in Harlow.
Beautiful photo of the rear of 1 of the 10 properties.
Idee per la villa ampia beige moderna a tre piani con rivestimento in mattoni, tetto a capanna, copertura in tegole e tetto rosso
Idee per la villa ampia beige moderna a tre piani con rivestimento in mattoni, tetto a capanna, copertura in tegole e tetto rosso
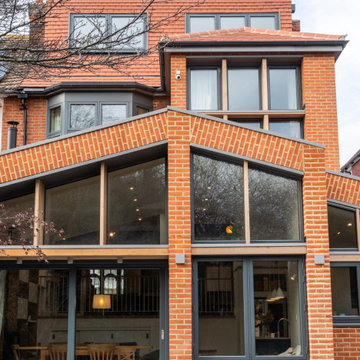
Garden extension exterior brie soleil solar shading detail to prevent overheating and maximise light and views on the souther facade. Part of the whole house extensions and a full refurbishment to a semi-detached house in East London.
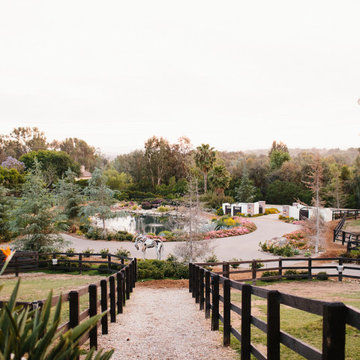
View from the Clubhouse looking toward the main entry + retention pond, designed by Theresa Clark Landscape Architects.
Ispirazione per la villa bianca american style a tre piani di medie dimensioni con rivestimento in stucco, tetto a capanna, copertura in tegole e tetto rosso
Ispirazione per la villa bianca american style a tre piani di medie dimensioni con rivestimento in stucco, tetto a capanna, copertura in tegole e tetto rosso
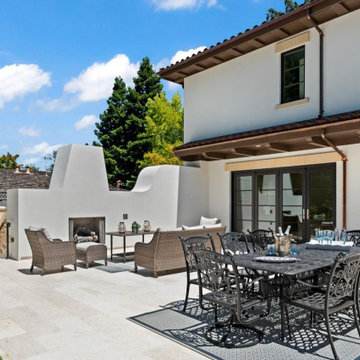
New Residence- Outdoor Seating Area
Immagine della villa grande bianca classica a tre piani con rivestimento in stucco, copertura in tegole, tetto rosso e tetto a padiglione
Immagine della villa grande bianca classica a tre piani con rivestimento in stucco, copertura in tegole, tetto rosso e tetto a padiglione

Walter Elliott Photography
Idee per la villa grande beige stile marinaro a tre piani con rivestimento con lastre in cemento, tetto a padiglione, copertura in metallo o lamiera e tetto rosso
Idee per la villa grande beige stile marinaro a tre piani con rivestimento con lastre in cemento, tetto a padiglione, copertura in metallo o lamiera e tetto rosso
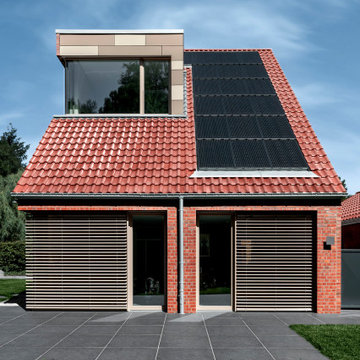
Die Südseite des Hauses ist auf Wunsch des Bauherrn mit einer Photovoltaikanlage versehen worden. Diese ist im Gegensatz zu vielen anderen PV-Anlagen in die Dachfläche eingelassen. Zusätzlich wird noch eine Erdwärmepumpe für den Energiebedarf des Hauses benutzt.
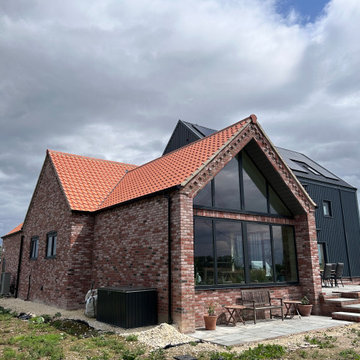
The brief for Owl House was to design a new build house on a remote parcel of land where previously stood a modest farmstead. The client wanted a well insulated home that was efficient and cost effective to run. My concept of for the design was to produce a modern version of traditional looking farmstead buildings utilising a palette of old and new materials whilst introducing some of the latest technology to the fabric of the build and mechanical systems. The whole site is situated in a Floodzone so ground floor levels had to be raised in the first instance, so keeping the 3 storey 'barn effect' building modest in the landscape was challenging, however the finished product does stand well and received positive comments from the planning officers.
I secured planning permission and produced detailed Building Regulations drawing that provided a specification well above the norm. The client project managed the build himself, working to a detailed cost estimate and ongoing support and consultancy from myself. This has to be the most enjoyable project I have had the privilege to work on to date.
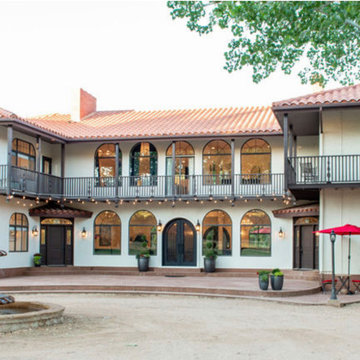
Immagine della villa ampia bianca mediterranea a tre piani con rivestimento in adobe, tetto a padiglione, copertura in tegole e tetto rosso
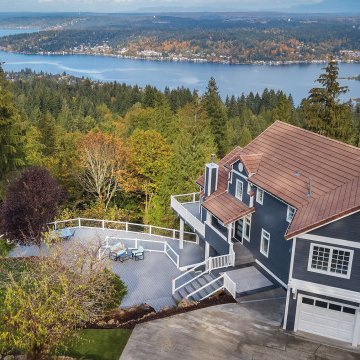
Magnificent pinnacle estate in a private enclave atop Cougar Mountain showcasing spectacular, panoramic lake and mountain views. A rare tranquil retreat on a shy acre lot exemplifying chic, modern details throughout & well-appointed casual spaces. Walls of windows frame astonishing views from all levels including a dreamy gourmet kitchen, luxurious master suite, & awe-inspiring family room below. 2 oversize decks designed for hosting large crowds. An experience like no other!
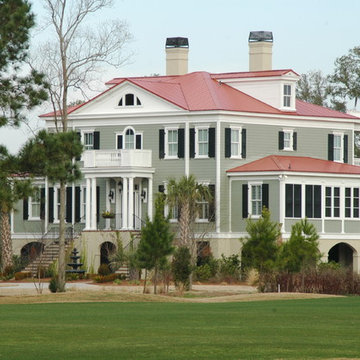
Ispirazione per la facciata di una casa ampia grigia stile marinaro a tre piani con tetto a padiglione e tetto rosso
Facciate di case a tre piani con tetto rosso
1
