Facciate di case a tre piani con abbinamento di colori
Filtra anche per:
Budget
Ordina per:Popolari oggi
1 - 20 di 168 foto
1 di 3

Modern three level home with large timber look window screes an random stone cladding.
Ispirazione per la villa grande multicolore contemporanea a tre piani con rivestimento in pietra, tetto piano, tetto bianco e abbinamento di colori
Ispirazione per la villa grande multicolore contemporanea a tre piani con rivestimento in pietra, tetto piano, tetto bianco e abbinamento di colori

Denver Modern with natural stone accents.
Foto della villa grigia moderna a tre piani di medie dimensioni con rivestimento in pietra, tetto piano e abbinamento di colori
Foto della villa grigia moderna a tre piani di medie dimensioni con rivestimento in pietra, tetto piano e abbinamento di colori
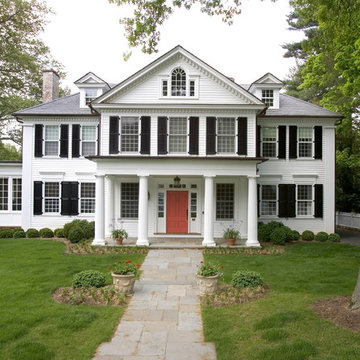
This David Adler home was formerly a Princeton Eating Club and was moved to its current location in the early 1900's. Our Princeton architects designed this front porch addition to restore the home to its original grandeur while also adding a second floor master bath and separate entrance hall.
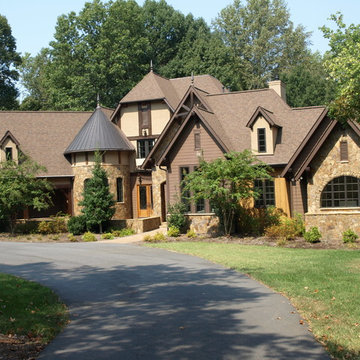
This home is one of my favorite applications we have ever done!
The colors and combinations of stone on this home integrated with the other materials provide such a unique foundation for this home.
The combination of wood, painted wood, stained wood (different stain colors), stucco and stone give this home a one of a kind feel.
Now to the stone. First off, I love the rust color of this stone (the doors have the same color stain to really bring that out). Well on this application we used two stones from the NC Mountains and a stone from Tennessee. As you can see in the right of the picture the veneer stone is drystacked in a subtle way that really accentuates the rust color and in my favorite detail we used River Rock about all the doors and windows as an accent stone and it looks amazing! The Tennessee flagstone is used as cap on all of the walls and ledges.
Let me just say one thing about Tennessee flagstone, it can go almost anywhere in a flat situation and complements everything so well.
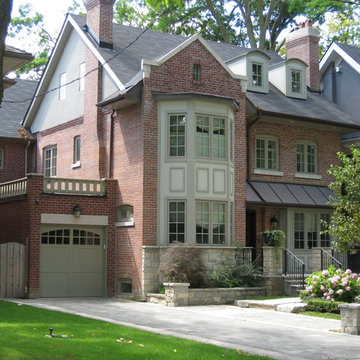
Power washed brick and a brand new 2-story bay
Idee per la villa grande rossa classica a tre piani con rivestimento in mattoni, copertura a scandole, tetto a padiglione e abbinamento di colori
Idee per la villa grande rossa classica a tre piani con rivestimento in mattoni, copertura a scandole, tetto a padiglione e abbinamento di colori

Removed old Brick and Vinyl Siding to install Insulation, Wrap, James Hardie Siding (Cedarmill) in Iron Gray and Hardie Trim in Arctic White, Installed Simpson Entry Door, Garage Doors, ClimateGuard Ultraview Vinyl Windows, Gutters and GAF Timberline HD Shingles in Charcoal. Also, Soffit & Fascia with Decorative Corner Brackets on Front Elevation. Installed new Canopy, Stairs, Rails and Columns and new Back Deck with Cedar.
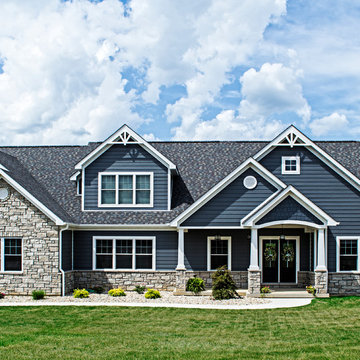
Becky Hollerbach
Immagine della villa grande grigia classica a tre piani con rivestimento in legno, tetto a capanna, copertura a scandole e abbinamento di colori
Immagine della villa grande grigia classica a tre piani con rivestimento in legno, tetto a capanna, copertura a scandole e abbinamento di colori
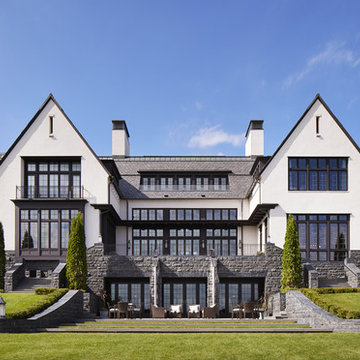
Builder: John Kraemer & Sons | Architect: TEA2 Architects | Interiors: Sue Weldon | Landscaping: Keenan & Sveiven | Photography: Corey Gaffer
Idee per la villa ampia bianca classica a tre piani con rivestimenti misti, copertura mista e abbinamento di colori
Idee per la villa ampia bianca classica a tre piani con rivestimenti misti, copertura mista e abbinamento di colori
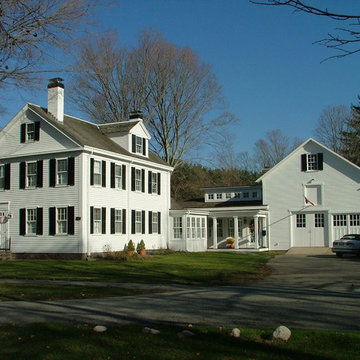
Renovation of an historic home. An addition between the existing house and barn in Hingham's Glad Tidings Historic District created a new entry, informal living room, kitchen with cooking fireplace and pantry, and deck. The addition, with it's clerestory, provides lots of natural lighting. The client now has a large free-flowing, light filled, area to entertain that they were missing in the historic house. Photos by Randy O'Rourke
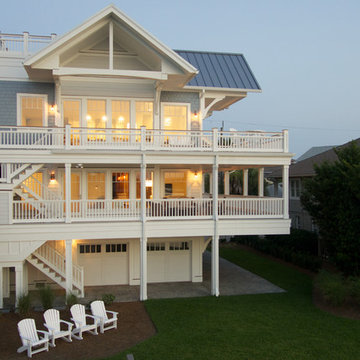
Foto della facciata di una casa grande grigia stile marinaro a tre piani con rivestimento in legno, tetto a capanna e abbinamento di colori
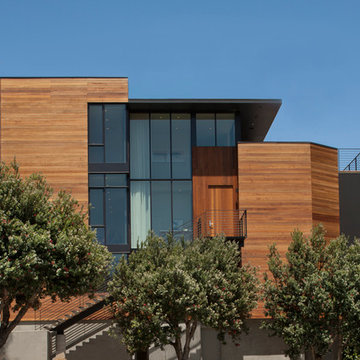
photo by Sharon Risedorph
George Bradley | Architecture + Design
Immagine della facciata di una casa marrone moderna a tre piani di medie dimensioni con rivestimento in legno e abbinamento di colori
Immagine della facciata di una casa marrone moderna a tre piani di medie dimensioni con rivestimento in legno e abbinamento di colori
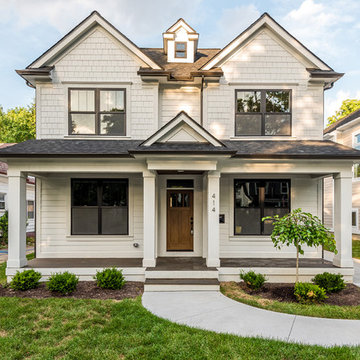
Immagine della facciata di una casa bianca classica a tre piani con abbinamento di colori
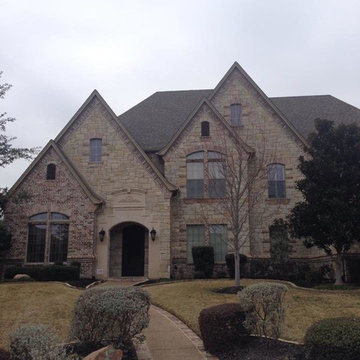
Foto della facciata di una casa ampia beige classica a tre piani con rivestimento in pietra, tetto a padiglione e abbinamento di colori
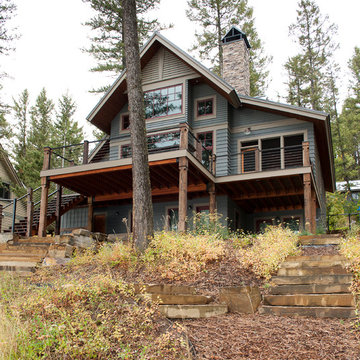
Exterior, Longviews Studios Inc. Photographer
Immagine della villa grigia american style a tre piani di medie dimensioni con rivestimento con lastre in cemento, tetto a capanna, copertura in metallo o lamiera e abbinamento di colori
Immagine della villa grigia american style a tre piani di medie dimensioni con rivestimento con lastre in cemento, tetto a capanna, copertura in metallo o lamiera e abbinamento di colori
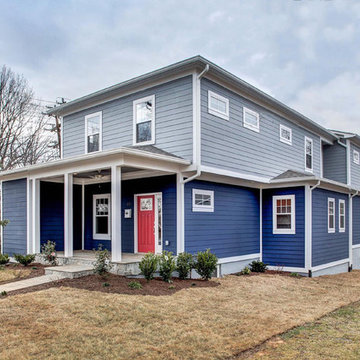
Foto della facciata di una casa blu contemporanea a tre piani con rivestimento in legno e abbinamento di colori
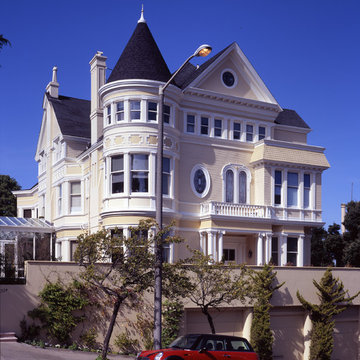
Immagine della facciata di una casa grande vittoriana a tre piani con rivestimento in legno, tetto a capanna e abbinamento di colori
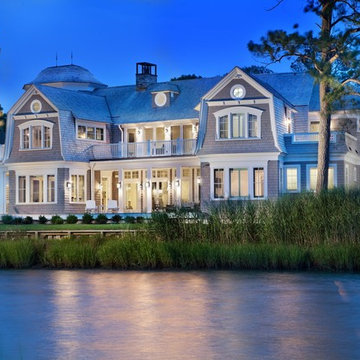
Morgan Howarth
Idee per la facciata di una casa grande beige stile marinaro a tre piani con rivestimento in legno, falda a timpano e abbinamento di colori
Idee per la facciata di una casa grande beige stile marinaro a tre piani con rivestimento in legno, falda a timpano e abbinamento di colori
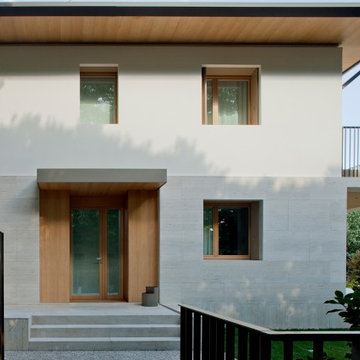
Il fronte principale
Foto della villa beige moderna a tre piani di medie dimensioni con rivestimento in pietra, tetto a padiglione, copertura in metallo o lamiera, tetto grigio, pannelli sovrapposti e abbinamento di colori
Foto della villa beige moderna a tre piani di medie dimensioni con rivestimento in pietra, tetto a padiglione, copertura in metallo o lamiera, tetto grigio, pannelli sovrapposti e abbinamento di colori
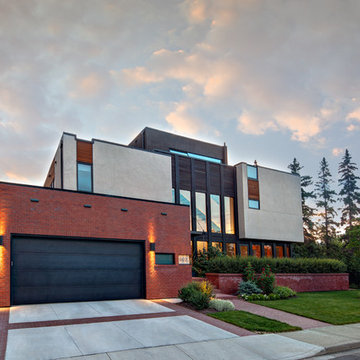
Arete (Tula) Edmunds - ArtLine Photography;
Esempio della facciata di una casa grande rossa contemporanea a tre piani con rivestimento in mattoni e abbinamento di colori
Esempio della facciata di una casa grande rossa contemporanea a tre piani con rivestimento in mattoni e abbinamento di colori
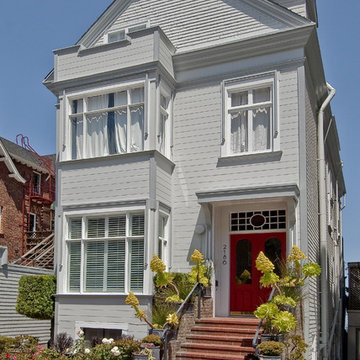
Jacob Elliott Photography
Foto della facciata di una casa contemporanea a tre piani di medie dimensioni con rivestimento in legno e abbinamento di colori
Foto della facciata di una casa contemporanea a tre piani di medie dimensioni con rivestimento in legno e abbinamento di colori
Facciate di case a tre piani con abbinamento di colori
1