Facciate di case a tre piani con abbinamento di colori
Filtra anche per:
Budget
Ordina per:Popolari oggi
81 - 100 di 168 foto
1 di 3
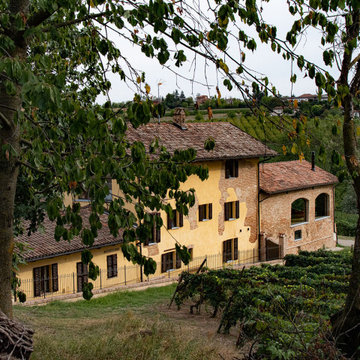
Foto della facciata di una casa ampia e fienile ristrutturato gialla country a tre piani con rivestimento in mattoni, tetto a capanna, tetto marrone e abbinamento di colori
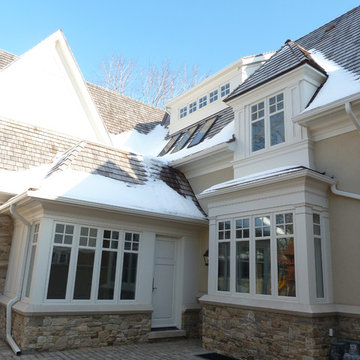
Esempio della facciata di una casa ampia beige classica a tre piani con rivestimenti misti e abbinamento di colori
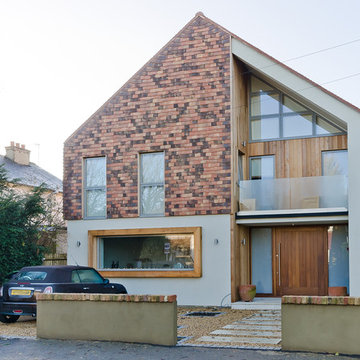
Overview
A new build house on the site of a tired bungalow.
The Brief
Create a brand new house with mid-century modern design cues.
5 bedrooms including 2-3 en-suites and a range of circulation and living spaces to inspire.
Our Solution
The moment we met this client we wanted to work with them and we continue to do so today. A space creator and visionary designer himself, we knew we’d have to come up with some new ideas and explore all options on a narrow site.
Light was an issue, the deep plan needed a way of pulling in light and giving a sense of height to the main circulation spaces. We achieved this by notching out the centre of one side of the plan, adding mezzanine decks off the stairwell and working in the bedrooms over 3 floors.
The glamour of this scheme is in the combination of all of the living space – not in large rooms. We investigated several colour pallets and materials boards before settling on the warmer and handmade aesthetic.
We love this scheme and the furnishing completed by the client…
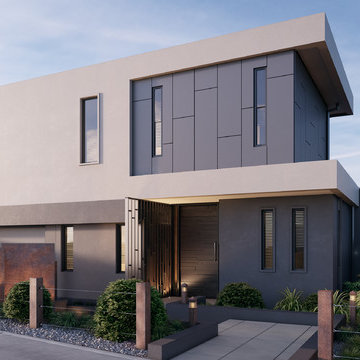
Inspired by Balinese-style resorts, this contemporary home was designed to exude luxury and warmth. Created to accommodate 3 generations it is cleverly designed to allow enough space while maintaining a family focus.
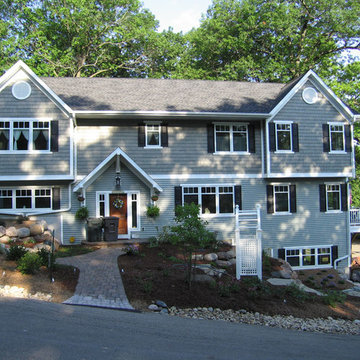
This lot had the challenge of only allowing for a 22' wide home with a 14' grade change.
Esempio della facciata di una casa grande grigia classica a tre piani con tetto a capanna e abbinamento di colori
Esempio della facciata di una casa grande grigia classica a tre piani con tetto a capanna e abbinamento di colori
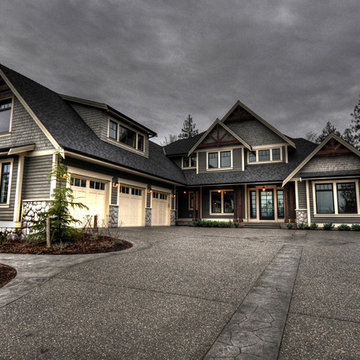
Esempio della facciata di una casa grande grigia american style a tre piani con rivestimenti misti, tetto a capanna e abbinamento di colori
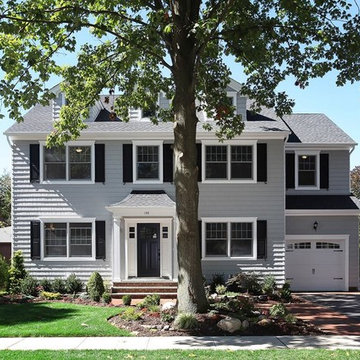
Idee per la facciata di una casa blu classica a tre piani di medie dimensioni con rivestimento in vinile, tetto a capanna e abbinamento di colori
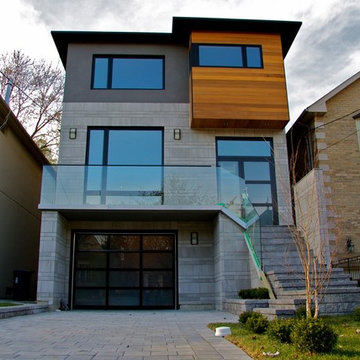
Immagine della villa grigia contemporanea a tre piani di medie dimensioni con rivestimenti misti e abbinamento di colori
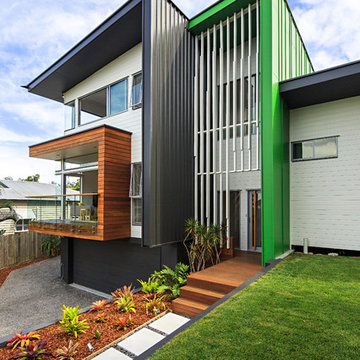
Exterior
Colin Hockey
Immagine della casa con tetto a falda unica contemporaneo a tre piani con abbinamento di colori
Immagine della casa con tetto a falda unica contemporaneo a tre piani con abbinamento di colori
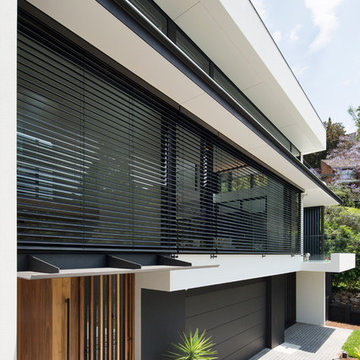
Simon Whitbread
Foto della facciata di una casa grande contemporanea a tre piani con tetto piano e abbinamento di colori
Foto della facciata di una casa grande contemporanea a tre piani con tetto piano e abbinamento di colori
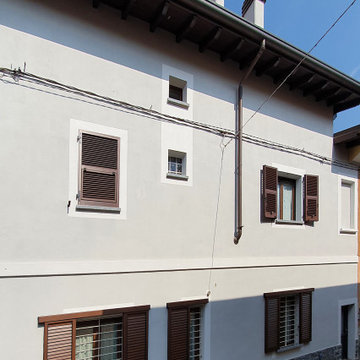
Ispirazione per la facciata di una casa a schiera grigia moderna a tre piani in pietra e intonaco con tetto a mansarda, copertura in tegole, tetto marrone e abbinamento di colori
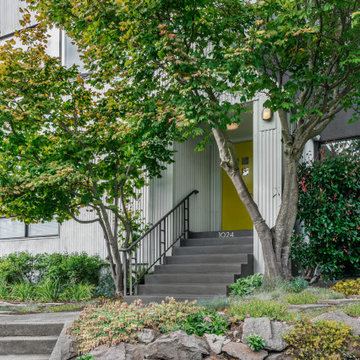
Photo by Tina Witherspoon.
Esempio della villa grigia contemporanea a tre piani di medie dimensioni con rivestimento in metallo, tetto piano e abbinamento di colori
Esempio della villa grigia contemporanea a tre piani di medie dimensioni con rivestimento in metallo, tetto piano e abbinamento di colori
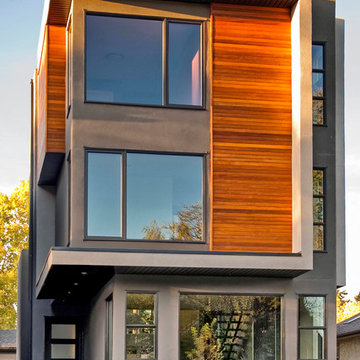
Photo courtesy o2 Developments
Idee per la facciata di una casa grigia moderna a tre piani di medie dimensioni con rivestimento in legno, tetto piano e abbinamento di colori
Idee per la facciata di una casa grigia moderna a tre piani di medie dimensioni con rivestimento in legno, tetto piano e abbinamento di colori
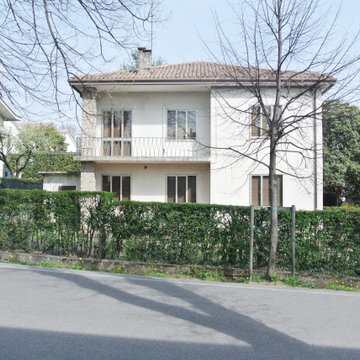
L'abitazione prima della ristrutturazione
Immagine della villa beige moderna a tre piani di medie dimensioni con rivestimento in pietra, tetto a padiglione, copertura in metallo o lamiera, tetto grigio, pannelli sovrapposti e abbinamento di colori
Immagine della villa beige moderna a tre piani di medie dimensioni con rivestimento in pietra, tetto a padiglione, copertura in metallo o lamiera, tetto grigio, pannelli sovrapposti e abbinamento di colori
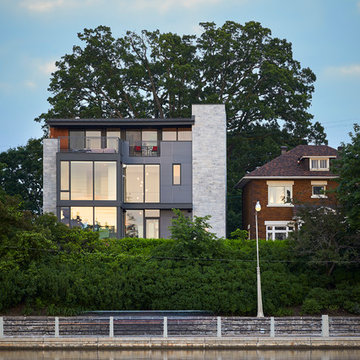
The main living space has a direct connection to the terrace overlooking the Rideau Canal. Built-in benches act as a screen and wrap around the terrace providing privacy while maintaining views to the north and west. The terrace features a modern concrete fire pit, completing the outdoor living room. At the third floor the shallow roof acts as a canopy for the sheltered terrace. Below, the north façade was conceived as two stone masses flanking a wall which consists primarily of glazing, creating a massive bay window. The exterior material palette of synthetic stone, cement panel, and wood creates contrast, and their congenial composition strongly defines the south facade.
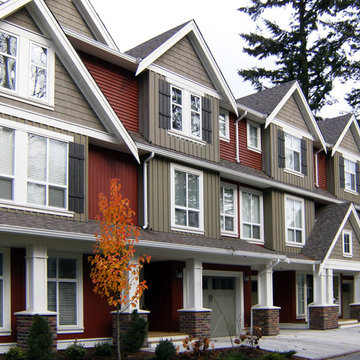
Mixing and matching materials and colors can do wonders to liven up the look of a home. These pretty townhouses are the perfect example. Featuring DaVinci in Cabot Red, accentuated with Cabot Brown Board & Batten and Perfection Shingles. The Musket Brown Spaced Board-N-Batten Shutters add even more curb appeal to this already stunning project and are a great finishing touch.
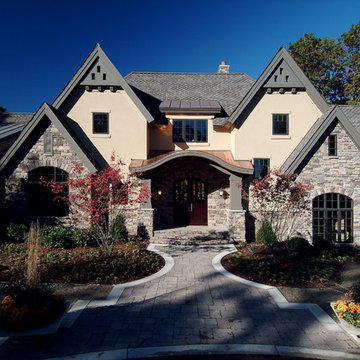
A unique combination of traditional design and an unpretentious, family-friendly floor plan, the Pemberley draws inspiration from European traditions as well as the American landscape. Picturesque rooflines of varying peaks and angles are echoed in the peaked living room with its large fireplace. The main floor includes a family room, large kitchen, dining room, den and master bedroom as well as an inviting screen porch with a built-in range. The upper level features three additional bedrooms, while the lower includes an exercise room, additional family room, sitting room, den, guest bedroom and trophy room.
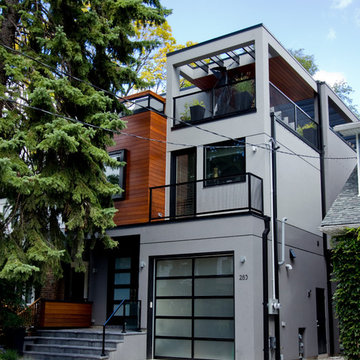
Photography by Meredith Ellacott
Ispirazione per la facciata di una casa grande grigia moderna a tre piani con rivestimenti misti, tetto piano e abbinamento di colori
Ispirazione per la facciata di una casa grande grigia moderna a tre piani con rivestimenti misti, tetto piano e abbinamento di colori
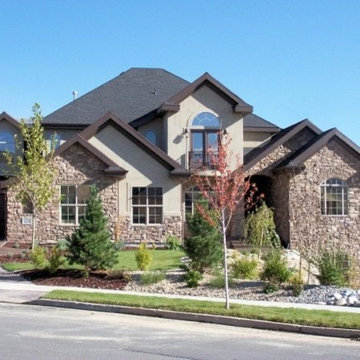
Nick Perron
Foto della facciata di una casa ampia beige classica a tre piani con rivestimento in pietra, falda a timpano e abbinamento di colori
Foto della facciata di una casa ampia beige classica a tre piani con rivestimento in pietra, falda a timpano e abbinamento di colori
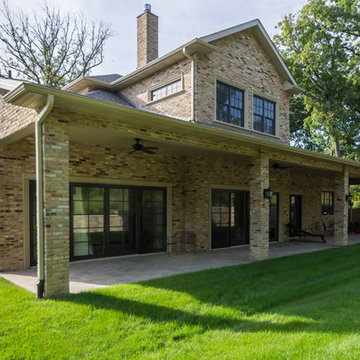
This 6,000sf luxurious custom new construction 5-bedroom, 4-bath home combines elements of open-concept design with traditional, formal spaces, as well. Tall windows, large openings to the back yard, and clear views from room to room are abundant throughout. The 2-story entry boasts a gently curving stair, and a full view through openings to the glass-clad family room. The back stair is continuous from the basement to the finished 3rd floor / attic recreation room.
The interior is finished with the finest materials and detailing, with crown molding, coffered, tray and barrel vault ceilings, chair rail, arched openings, rounded corners, built-in niches and coves, wide halls, and 12' first floor ceilings with 10' second floor ceilings.
It sits at the end of a cul-de-sac in a wooded neighborhood, surrounded by old growth trees. The homeowners, who hail from Texas, believe that bigger is better, and this house was built to match their dreams. The brick - with stone and cast concrete accent elements - runs the full 3-stories of the home, on all sides. A paver driveway and covered patio are included, along with paver retaining wall carved into the hill, creating a secluded back yard play space for their young children.
Project photography by Kmieick Imagery.
Facciate di case a tre piani con abbinamento di colori
5