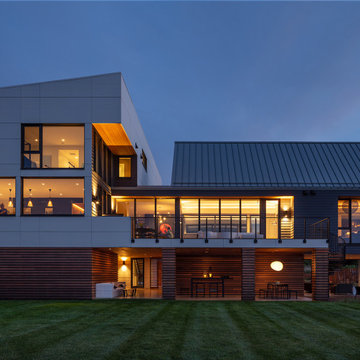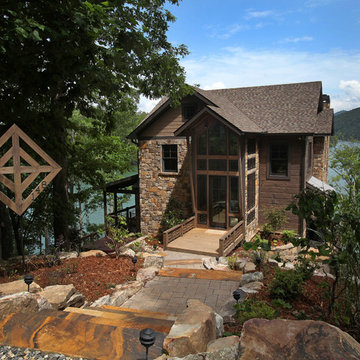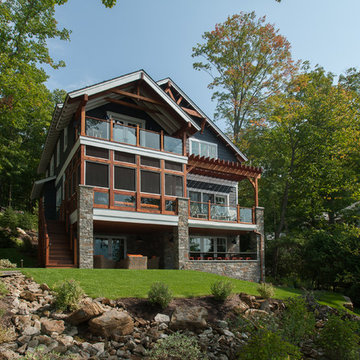Facciate di case a tre piani nere
Filtra anche per:
Budget
Ordina per:Popolari oggi
1 - 20 di 5.702 foto
1 di 3

Esempio della villa grande grigia moderna a tre piani con rivestimenti misti e tetto a capanna

Sumptuous spaces are created throughout the house with the use of dark, moody colors, elegant upholstery with bespoke trim details, unique wall coverings, and natural stone with lots of movement.
The mix of print, pattern, and artwork creates a modern twist on traditional design.

Lower angle view highlighting the pitch of this Western Red Cedar perfection shingle roof we recently installed on this expansive and intricate New Canaan, CT residence. This installation involved numerous dormers, valleys and protrusions, and over 8,000 square feet of copper chromated arsenate-treated cedar.
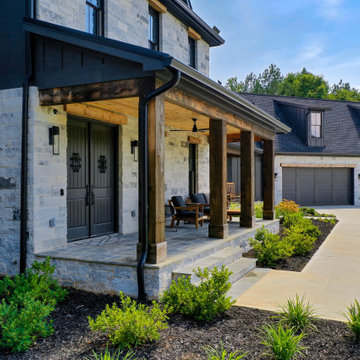
Ispirazione per la villa ampia nera moderna a tre piani con rivestimento in mattoni, copertura mista, tetto nero e pannelli e listelle di legno

This custom hillside home takes advantage of the terrain in order to provide sweeping views of the local Silver Lake neighborhood. A stepped sectional design provides balconies and outdoor space at every level.
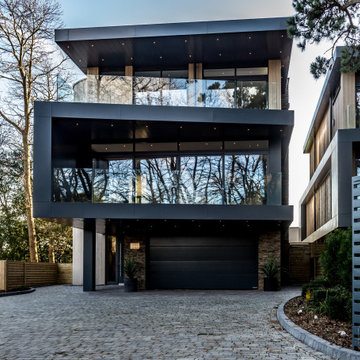
Foto della villa grande multicolore contemporanea a tre piani con rivestimenti misti e tetto piano
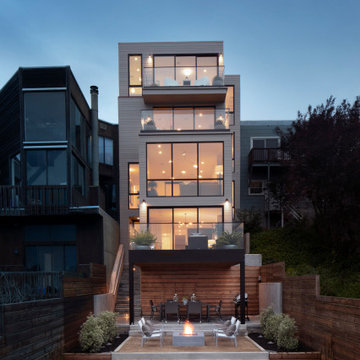
Exterior shot.
Immagine della villa contemporanea a tre piani con tetto piano
Immagine della villa contemporanea a tre piani con tetto piano
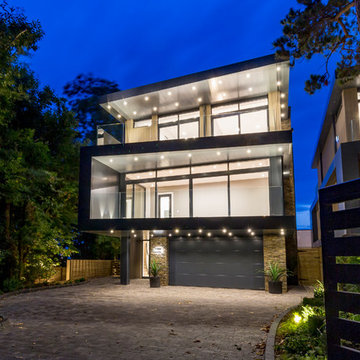
Designed by the award winning Anders Robert Cheer and built by our dedicated team to our exemplary specifications, 12 Minterne Road comprises of 2 impressive 4 bedroom houses.
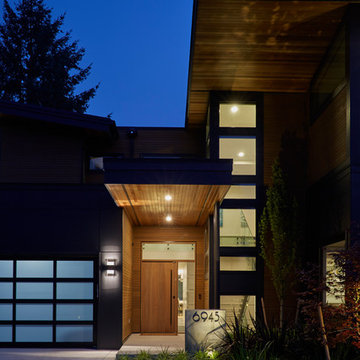
The entry is dripping in cedar, lighting up against the dusk sky.
Idee per la villa ampia nera contemporanea a tre piani con rivestimenti misti e tetto piano
Idee per la villa ampia nera contemporanea a tre piani con rivestimenti misti e tetto piano

Ispirazione per la villa grande multicolore contemporanea a tre piani con rivestimenti misti e copertura in metallo o lamiera
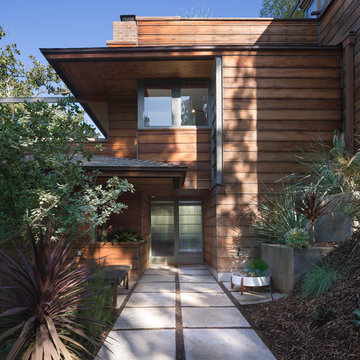
©Teague Hunziker
Mary and Lee Blair Residence and Studio. Architect Harwell Hamilton Harris. 1939
Immagine della villa moderna a tre piani con rivestimento in legno
Immagine della villa moderna a tre piani con rivestimento in legno

© 2015 Jonathan Dean. All Rights Reserved. www.jwdean.com.
Idee per la facciata di una casa grande bianca a tre piani con rivestimento in stucco e tetto a padiglione
Idee per la facciata di una casa grande bianca a tre piani con rivestimento in stucco e tetto a padiglione
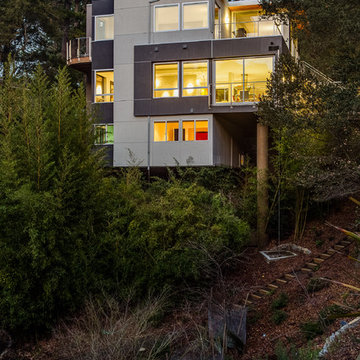
For this remodel in Portola Valley, California we were hired to rejuvenate a circa 1980 modernist house clad in deteriorating vertical wood siding. The house included a greenhouse style sunroom which got so unbearably hot as to be unusable. We opened up the floor plan and completely demolished the sunroom, replacing it with a new dining room open to the remodeled living room and kitchen. We added a new office and deck above the new dining room and replaced all of the exterior windows, mostly with oversized sliding aluminum doors by Fleetwood to open the house up to the wooded hillside setting. Stainless steel railings protect the inhabitants where the sliding doors open more than 50 feet above the ground below. We replaced the wood siding with stucco in varying tones of gray, white and black, creating new exterior lines, massing and proportions. We also created a new master suite upstairs and remodeled the existing powder room.
Architecture by Mark Brand Architecture. Interior Design by Mark Brand Architecture in collaboration with Applegate Tran Interiors. Lighting design by Luminae Souter. Photos by Christopher Stark Photography.

Photo by Andrew Giammarco.
Idee per la facciata di una casa grande bianca contemporanea a tre piani con rivestimento in legno e copertura in metallo o lamiera
Idee per la facciata di una casa grande bianca contemporanea a tre piani con rivestimento in legno e copertura in metallo o lamiera
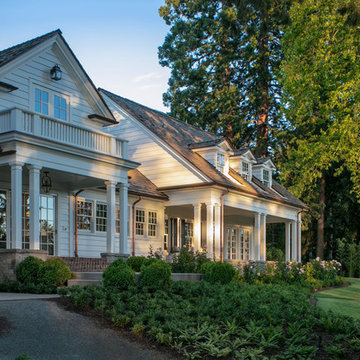
Back porches and pathway
Idee per la villa grande bianca classica a tre piani con rivestimento in legno, tetto a capanna e copertura a scandole
Idee per la villa grande bianca classica a tre piani con rivestimento in legno, tetto a capanna e copertura a scandole
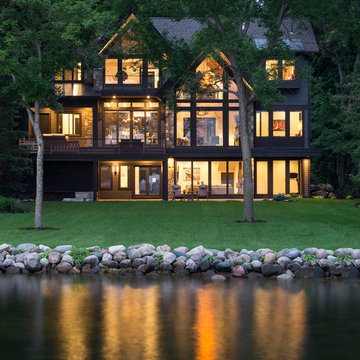
Spacecrafting
Foto della villa grigia country a tre piani con rivestimenti misti, tetto a capanna e copertura a scandole
Foto della villa grigia country a tre piani con rivestimenti misti, tetto a capanna e copertura a scandole

Charles E. Roberts House (Burnham & Root, 1885; Wright remodel, 1896)
A majestic Queen Anne with Wright’s hand evidenced in the extensive decorative woodwork.
Courtesy of Frank Lloyd Wright Trust. Photographer James Caulfield.
Facciate di case a tre piani nere
1
