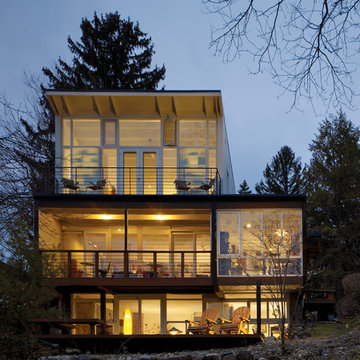Facciate di case a tre piani nere
Filtra anche per:
Budget
Ordina per:Popolari oggi
81 - 100 di 5.704 foto
1 di 3
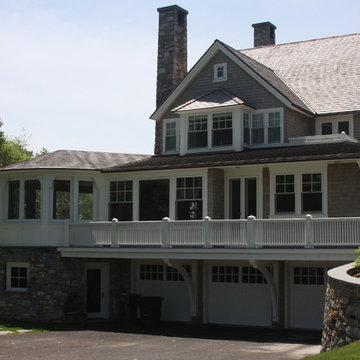
Idee per la villa ampia grigia american style a tre piani con rivestimenti misti, tetto a capanna e copertura in tegole
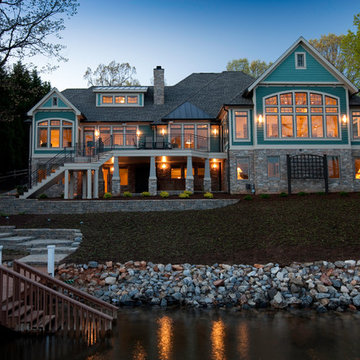
Foto della facciata di una casa grande blu classica a tre piani con rivestimento con lastre in cemento e tetto a padiglione
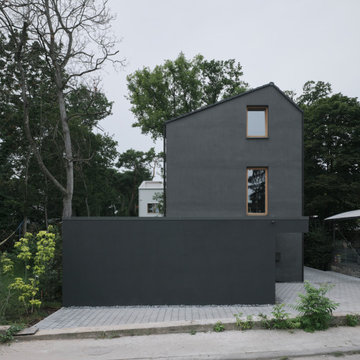
Straßenansicht Schwarzes Haus
Foto: David Schreyer
Ispirazione per la villa nera moderna a tre piani di medie dimensioni con rivestimento in stucco, tetto a capanna e copertura in tegole
Ispirazione per la villa nera moderna a tre piani di medie dimensioni con rivestimento in stucco, tetto a capanna e copertura in tegole
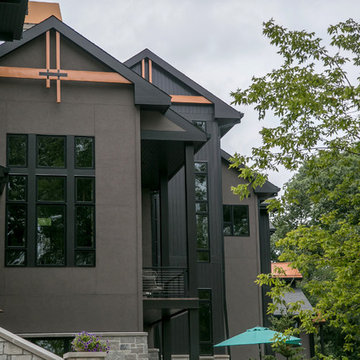
Lowell Custom Homes, Lake Geneva, Wi., Home exterior - Stone tower connects all levels with winding staircase, at the top is a lookout balcony and deck. Dark gray black siding with rustic burnt orange accent trim, wooded homesite. S.Photography and Styling

Our client fell in love with the original 80s style of this house. However, no part of it had been updated since it was built in 1981. Both the style and structure of the home needed to be drastically updated to turn this house into our client’s dream modern home. We are also excited to announce that this renovation has transformed this 80s house into a multiple award-winning home, including a major award for Renovator of the Year from the Vancouver Island Building Excellence Awards. The original layout for this home was certainly unique. In addition, there was wall-to-wall carpeting (even in the bathroom!) and a poorly maintained exterior.
There were several goals for the Modern Revival home. A new covered parking area, a more appropriate front entry, and a revised layout were all necessary. Therefore, it needed to have square footage added on as well as a complete interior renovation. One of the client’s key goals was to revive the modern 80s style that she grew up loving. Alfresco Living Design and A. Willie Design worked with Made to Last to help the client find creative solutions to their goals.
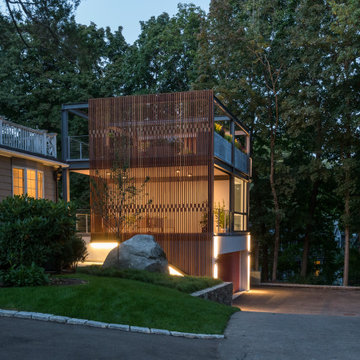
Set in the garden beside a traditional Dutch Colonial home in Wellesley, Flavin conceived this boldly modern retreat, built of steel, wood and concrete. The building is designed to engage the client’s passions for gardening, entertaining and restoring vintage Vespa scooters. The Vespa repair shop and garage are on the first floor. The second floor houses a home office and veranda. On top is a roof deck with space for lounging and outdoor dining, surrounded by a vegetable garden in raised planters. The structural steel frame of the building is left exposed; and the side facing the public side is draped with a mahogany screen that creates privacy in the building and diffuses the dappled light filtered through the trees. Photo by: Peter Vanderwarker Photography
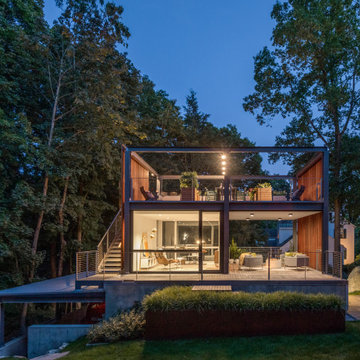
Set in the garden beside a traditional Dutch Colonial home in Wellesley, Flavin conceived this boldly modern retreat, built of steel, wood and concrete. The building is designed to engage the client’s passions for gardening, entertaining and restoring vintage Vespa scooters. The Vespa repair shop and garage are on the first floor. The second floor houses a home office and veranda. On top is a roof deck with space for lounging and outdoor dining, surrounded by a vegetable garden in raised planters. The structural steel frame of the building is left exposed; and the side facing the public side is draped with a mahogany screen that creates privacy in the building and diffuses the dappled light filtered through the trees. Photo by: Peter Vanderwarker Photography
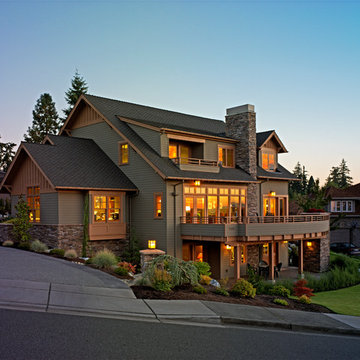
Exterior design reflecting a "northwest Lodge" styling.
Photo: Perspective Image
Ispirazione per la villa grande verde american style a tre piani con rivestimenti misti, tetto a capanna e copertura a scandole
Ispirazione per la villa grande verde american style a tre piani con rivestimenti misti, tetto a capanna e copertura a scandole
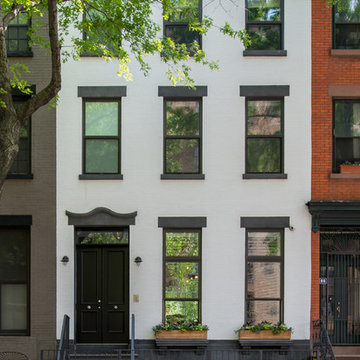
For this project we were asked to furnish a recently remodeled brownstone in the Fort Greene neighborhood of Brooklyn. Our clients were a young couple with a penchant for pop art, bright colors and fresh modern design.
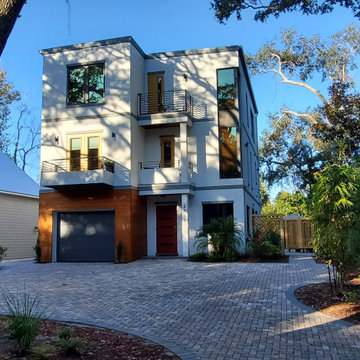
Contemporary design responds to small lot on Anastasia Island. Industrial modern interiors with a rustic flavor complete the vision for this three story small footprint custom residence.
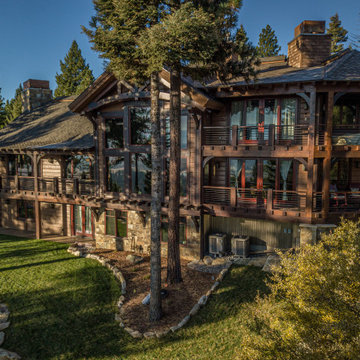
Ispirazione per la villa grande marrone rustica a tre piani con rivestimento in legno, tetto a padiglione e copertura a scandole
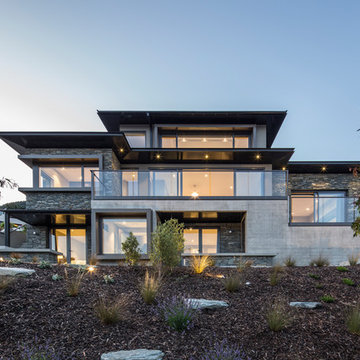
Photo credit: Graham Warman Photography
Esempio della villa grande grigia contemporanea a tre piani con rivestimento in pietra, tetto piano e copertura in metallo o lamiera
Esempio della villa grande grigia contemporanea a tre piani con rivestimento in pietra, tetto piano e copertura in metallo o lamiera
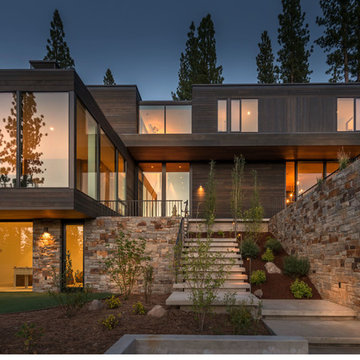
Ispirazione per la villa grande grigia contemporanea a tre piani con rivestimenti misti e tetto piano
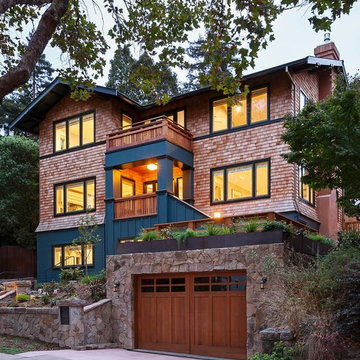
Michele Lee Wilson
Immagine della villa grande marrone american style a tre piani con rivestimento in legno e tetto a capanna
Immagine della villa grande marrone american style a tre piani con rivestimento in legno e tetto a capanna
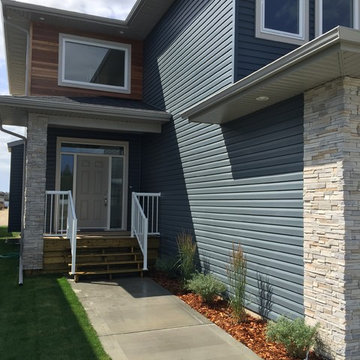
Esempio della villa grigia moderna a tre piani di medie dimensioni con rivestimento in vinile, tetto a padiglione e copertura a scandole
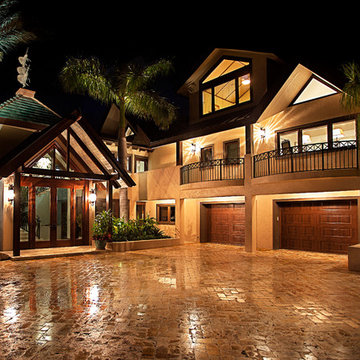
Odd Duck Art Photography
Esempio della facciata di una casa grande beige tropicale a tre piani con rivestimento in stucco
Esempio della facciata di una casa grande beige tropicale a tre piani con rivestimento in stucco
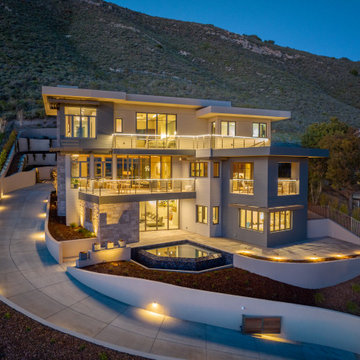
Esempio della villa grande beige contemporanea a tre piani con rivestimenti misti, tetto piano e tetto bianco
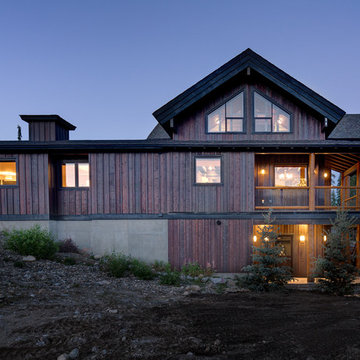
Side view of chalet.
Esempio della facciata di una casa marrone rustica a tre piani con rivestimento in legno
Esempio della facciata di una casa marrone rustica a tre piani con rivestimento in legno
Facciate di case a tre piani nere
5
