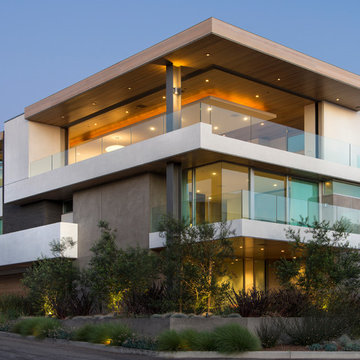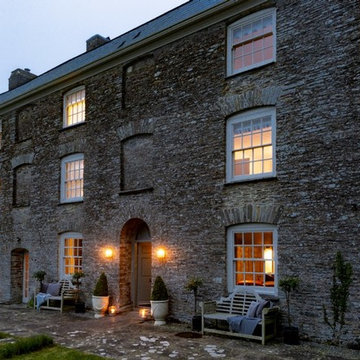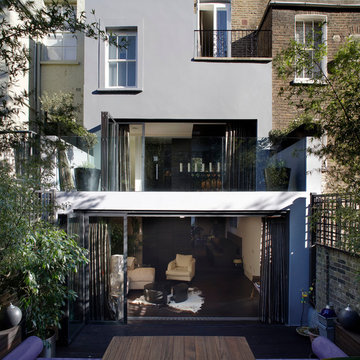Facciate di case a tre piani nere
Filtra anche per:
Budget
Ordina per:Popolari oggi
101 - 120 di 5.704 foto
1 di 3
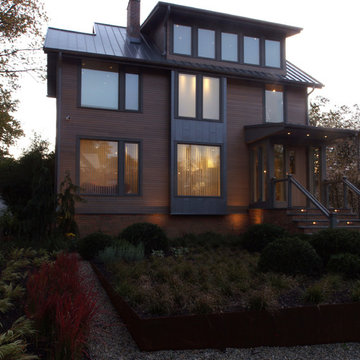
Dusk view of the front of house featuring soft exterior landscape lighting.
Immagine della villa marrone industriale a tre piani di medie dimensioni con rivestimenti misti, tetto a capanna e copertura in metallo o lamiera
Immagine della villa marrone industriale a tre piani di medie dimensioni con rivestimenti misti, tetto a capanna e copertura in metallo o lamiera
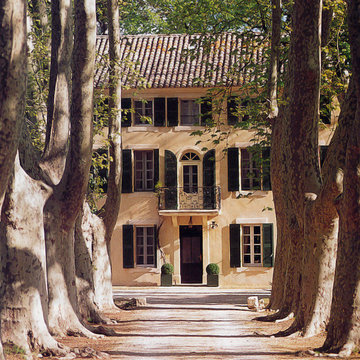
BOSC ARCHITECTES
Ispirazione per la facciata di una casa grande beige classica a tre piani con rivestimento in stucco e tetto a capanna
Ispirazione per la facciata di una casa grande beige classica a tre piani con rivestimento in stucco e tetto a capanna
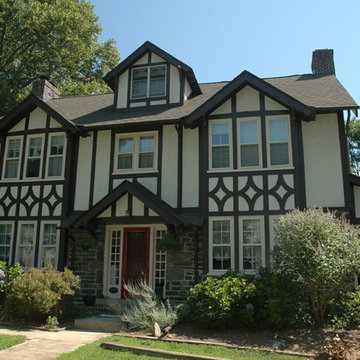
Ispirazione per la villa grande beige classica a tre piani con rivestimenti misti, tetto a capanna e copertura a scandole
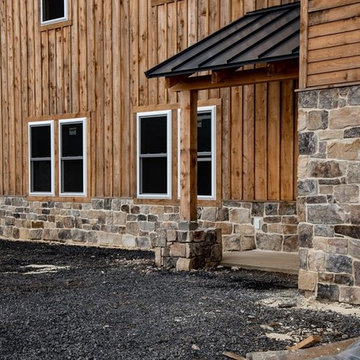
The Quarry Mill's London natural thin stone veneer adds a rustic element to the exterior of this stunning home. London real thin stone veneer brings a selection of rectangular shapes with browns, grays, blacks, and some gold tones. The London stone is great for any sized project like accent walls, chimneys, and exterior siding. The shapes and colors help enhance the wavy textures that are all over these stones. This adds dimension to your project while the colors help these stone blend in well with any home’s décor.
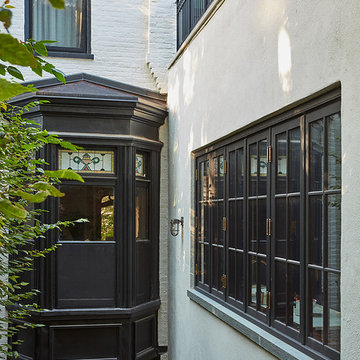
Photography by Christopher Sturnam
Foto della facciata di una casa a schiera beige classica a tre piani con rivestimento in pietra
Foto della facciata di una casa a schiera beige classica a tre piani con rivestimento in pietra
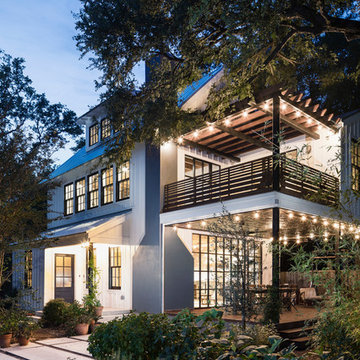
This renovated home in Clarksville was modeled a!er a lo! that the English homeowner, Sharon Miller, once lived in in London, with the idea that she could cook, entertain, and have fires in one room. Richard Hughes of Element 5 Architecture helped bring her vision to life. In the kitchen, maple and stainless-steel cabinet fronts and custom-made floating shelves are lit up with LED lighting that Miller saw used at a cozy bar in New York City’s Gramercy Park neighborhood. The industrial look Miller and Hughes were a!er was solidified with the exposed brick wall, which is ironically called English Pub. Hughes worked to maintain the small scale found throughout Clarksville while making the home more convenient by adding a second-floor work studio and an attic guest room. Miller says: “I love the open beamthat really create a sense of warmth and sturdiness. The Edwardian cast-iron fireplace surround wasfound in a London salvage yard and shipped over… It makes me feel connected to home. It’s wonderful to work in the studio surrounded by trees even though I’m in the heart of Austin.” Photograph by Andrea Calo.
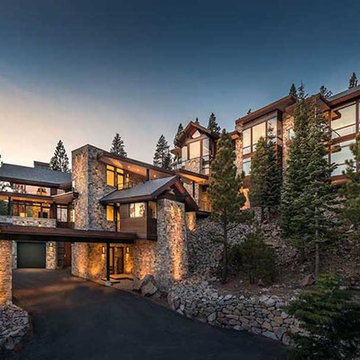
Immagine della villa ampia multicolore rustica a tre piani con rivestimenti misti, tetto a capanna e copertura a scandole
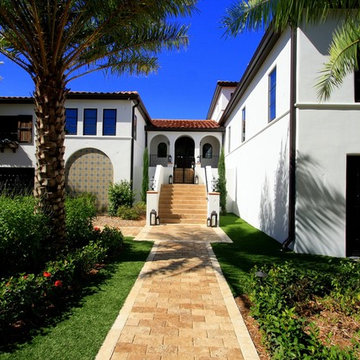
Ispirazione per la villa ampia bianca mediterranea a tre piani con rivestimento in stucco, tetto a padiglione e copertura in tegole
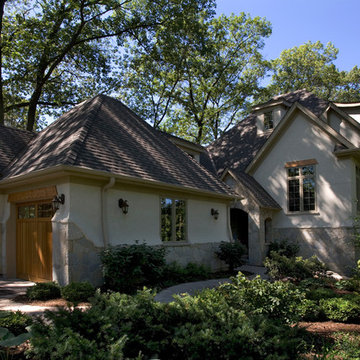
Linda Oyama Bryan, photographer
Front Elevation of Stone and Stucco French Country Vacation Home Featuring gable and swoop/shed dormer, rustic knotty pine window headers, one arched top and one knotty pine timber topped garage door opening.
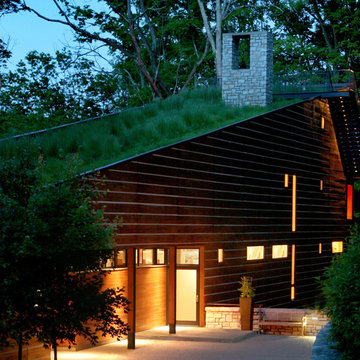
Taking its cues from both persona and place, this residence seeks to reconcile a difficult, walnut-wooded site with the late client’s desire to live in a log home in the woods. The residence was conceived as a 24 ft x 150 ft linear bar rising into the trees from northwest to southeast. Positioned according to subdivision covenants, the structure bridges 40 ft across an existing intermittent creek, thereby preserving the natural drainage patterns and habitat. The residence’s long and narrow massing allowed many of the trees to remain, enabling the client to live in a wooded environment. A requested pool “grotto” and porte cochere complete the site interventions. The structure’s section rises successively up a cascading stair to culminate in a glass-enclosed meditative space (known lovingly as the “bird feeder”), providing access to the grass roof via an exterior stair. The walnut trees, cleared from the site during construction, were locally milled and returned to the residence as hardwood flooring.
Photo Credit: Eric Williams (Sophisticated Living magazine)

With 100 acres of forest this 12,000 square foot magnificent home is a dream come true and designed for entertaining. The use log and glass combine to make it warm and welcoming.

Immagine della villa marrone contemporanea a tre piani di medie dimensioni con rivestimento in legno, tetto a capanna, copertura in metallo o lamiera, pannelli sovrapposti e tetto nero
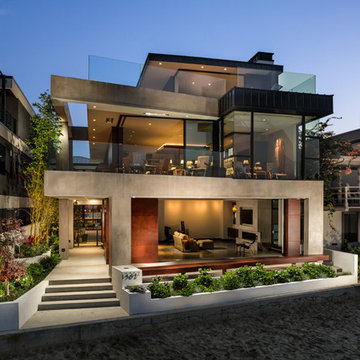
Foto della villa ampia grigia contemporanea a tre piani con rivestimenti misti e tetto piano
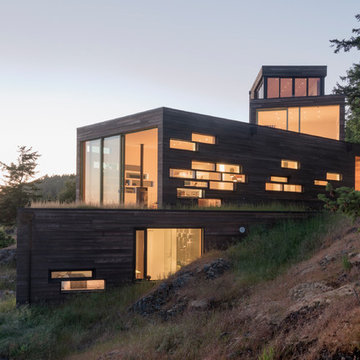
Eirik Johnson
Immagine della villa marrone contemporanea a tre piani di medie dimensioni con rivestimento in legno, tetto piano e copertura verde
Immagine della villa marrone contemporanea a tre piani di medie dimensioni con rivestimento in legno, tetto piano e copertura verde
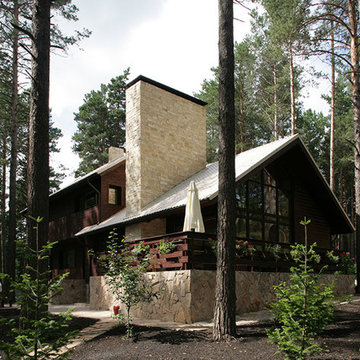
Ispirazione per la facciata di una casa marrone rustica a tre piani di medie dimensioni con rivestimento in legno e tetto a capanna
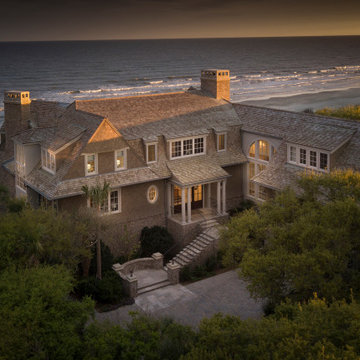
Housed atop a sand dune overlooking a crescent shaped beach, this updated innovative shingle style home replaced an existing vacation home our clients purchased a number of years ago. Significantly upgrading what was previously there, the single characteristic they wanted to maintain was a curved glass element that made the home distinctly identifiable from the beach. The height of the dune is unique for the area and well above flood plane which permits living space on all three levels of the home. Choreographed to fit within the natural landscape, guests entering the home from the front porch are immediately greeted with stunning views of the ocean. Delicate wood paneling and textural details are illuminated by abundant natural light flooding the home. East and West facing stairs are greeted with a wash of sunlight in the morning and evening, illuminating paths to breakfast and returning to rest. Photo by Brennan Wesley
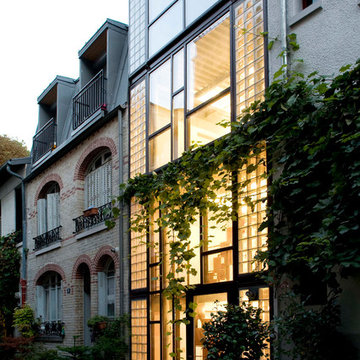
Idee per la facciata di una casa a schiera grigia contemporanea a tre piani con rivestimento in vetro e tetto piano
Facciate di case a tre piani nere
6
