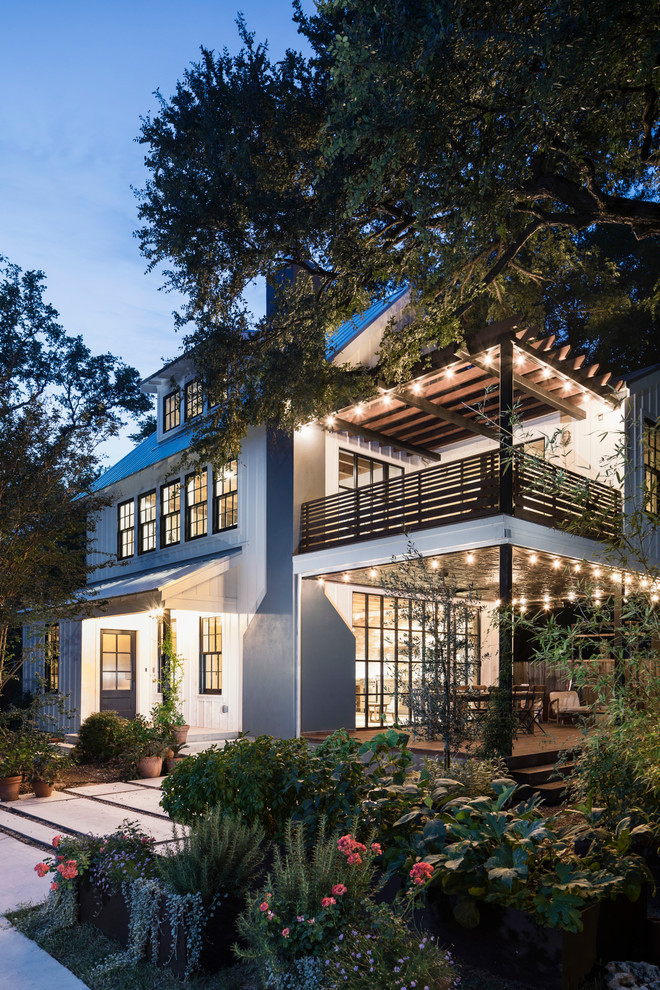
West 10th Street
This renovated home in Clarksville was modeled a!er a lo! that the English homeowner, Sharon Miller, once lived in in London, with the idea that she could cook, entertain, and have fires in one room. Richard Hughes of Element 5 Architecture helped bring her vision to life. In the kitchen, maple and stainless-steel cabinet fronts and custom-made floating shelves are lit up with LED lighting that Miller saw used at a cozy bar in New York City’s Gramercy Park neighborhood. The industrial look Miller and Hughes were a!er was solidified with the exposed brick wall, which is ironically called English Pub. Hughes worked to maintain the small scale found throughout Clarksville while making the home more convenient by adding a second-floor work studio and an attic guest room. Miller says: “I love the open beamthat really create a sense of warmth and sturdiness. The Edwardian cast-iron fireplace surround wasfound in a London salvage yard and shipped over… It makes me feel connected to home. It’s wonderful to work in the studio surrounded by trees even though I’m in the heart of Austin.” Photograph by Andrea Calo.

Balcony/patio on top is cool and style is nice