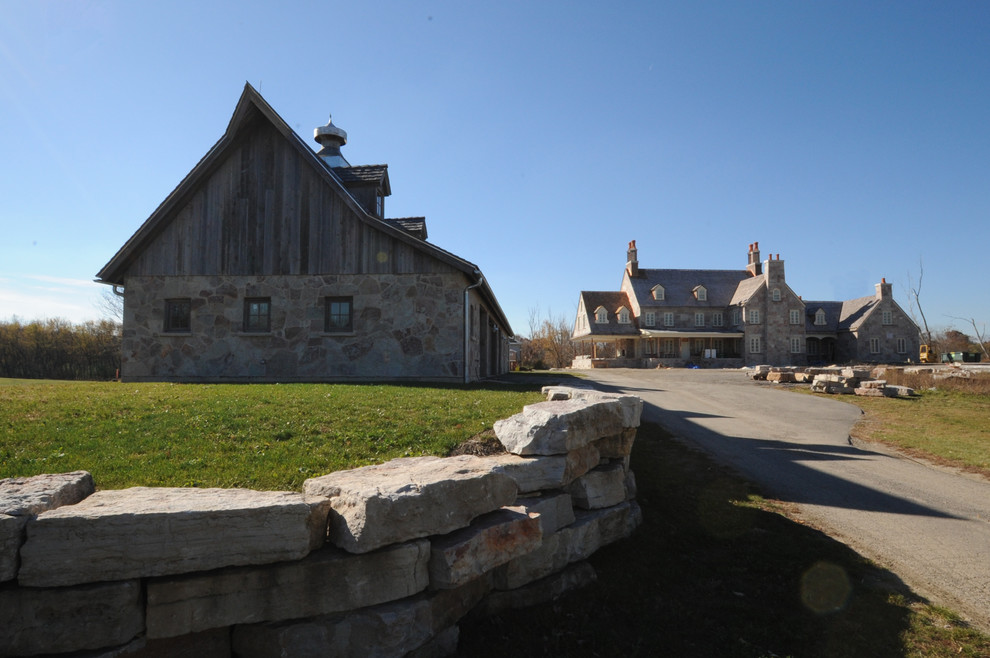
Midwestern Farm Estate - Home & Barn
MEB Architects Ltd - "The Barn" custom 5 car garage.
MEB Architects was commissioned to design a single family home and detached garage on 20 acres in Long Grove. Surrounded by the natural setting of the adjacent conservation district we recalled the simple forms & materials of Midwestern farms. With the client’s love of French Country sensibilities, the combination led to an eclectic design of pure American and European architecture. The four car detached garage or “barn” was designed and constructed first with the “main house” to complete the setting later. The main house and barn are all the more remarkable by the juxtaposition of reclaimed antique materials and new building technologies – the exposed antique barn wood, milk ventilators, and corrugated galvanized metal roofing are the veneer for the environmentally friendly prefabricated energy efficient THERMOCORE panels. The house is now under construction
