Facciata
Filtra anche per:
Budget
Ordina per:Popolari oggi
121 - 140 di 5.704 foto
1 di 3
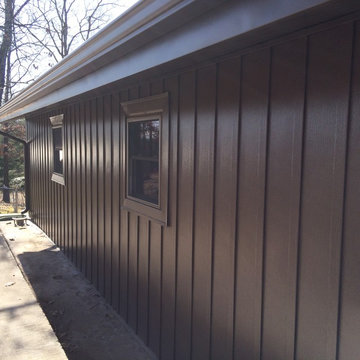
Foto della facciata di una casa grande marrone rustica a tre piani con rivestimento in metallo e tetto a capanna
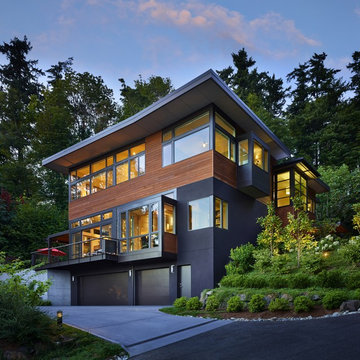
Benjamin Benschneider
Idee per la villa grande multicolore contemporanea a tre piani con rivestimento in legno, tetto piano e copertura verde
Idee per la villa grande multicolore contemporanea a tre piani con rivestimento in legno, tetto piano e copertura verde
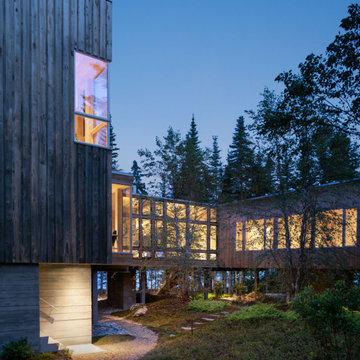
Approach Path
Immagine della facciata di una casa marrone moderna a tre piani di medie dimensioni con rivestimento in legno e copertura in metallo o lamiera
Immagine della facciata di una casa marrone moderna a tre piani di medie dimensioni con rivestimento in legno e copertura in metallo o lamiera
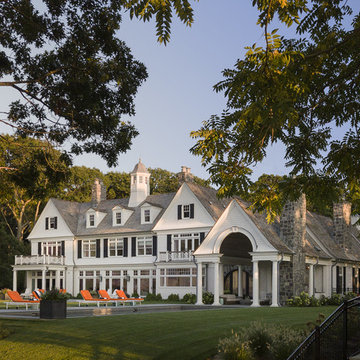
A gracious 11,500 SF shingle-style residence overlooking the Long Island Sound in Lloyd Harbor, New York. Architecture and Design by Smiros & Smiros Architects. Built by Stokkers + Company.
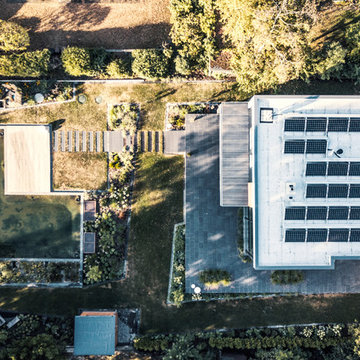
(c) S3P-Engineering GmbH & Co. KG
Foto della villa grande contemporanea a tre piani con rivestimenti misti
Foto della villa grande contemporanea a tre piani con rivestimenti misti
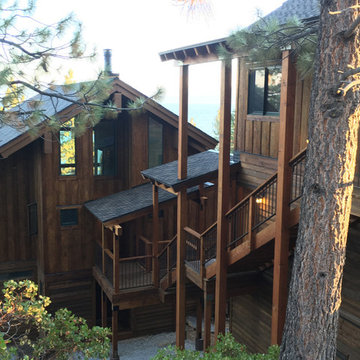
Idee per la villa grande marrone rustica a tre piani con rivestimento in legno e tetto a capanna
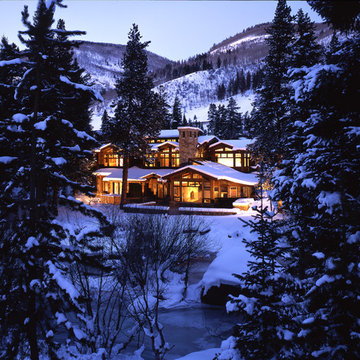
Esempio della villa grande marrone country a tre piani con rivestimento in legno e tetto a capanna
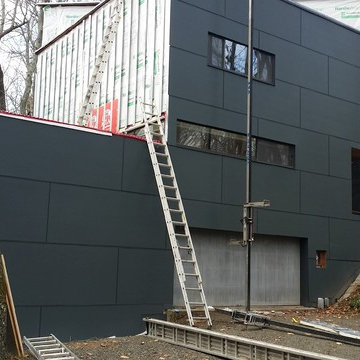
Removed vertical cedar and installed Hardie Panel with Stainless Steel color matched screws and color matched fry reglet aluminum channels. Creating a rainscreen application.
Photo by: Woody Priest
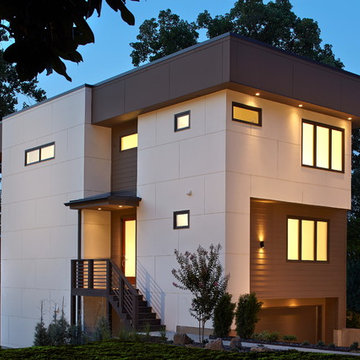
A new Modern style home in the Old Fourth Ward neighborhood of Atlanta. The exterior consists of Hardie Board and Hardie Plank siding. There is soffit lighting that illuminates the home at night. Designed by Eric Rawlings; Built by Epic Development; Photo by Brian Gassel
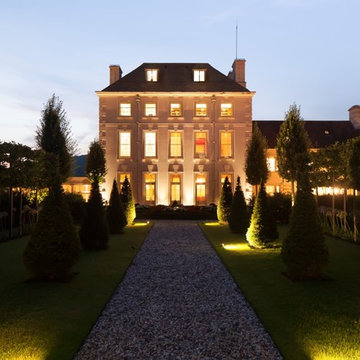
Esempio della facciata di una casa classica a tre piani con rivestimento in pietra
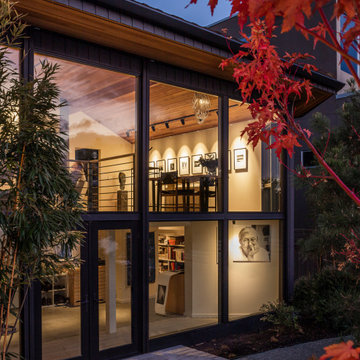
Exterior view of Living Room and Studio. Photo credit: John Granen
Ispirazione per la villa grigia contemporanea a tre piani con rivestimento in legno
Ispirazione per la villa grigia contemporanea a tre piani con rivestimento in legno
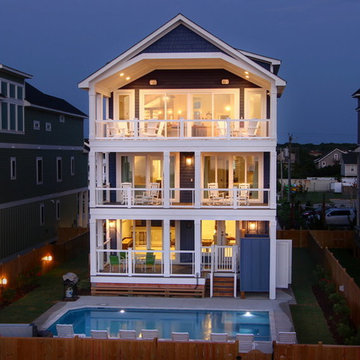
Immagine della facciata di una casa grigia stile marinaro a tre piani di medie dimensioni con rivestimento in legno e tetto a capanna
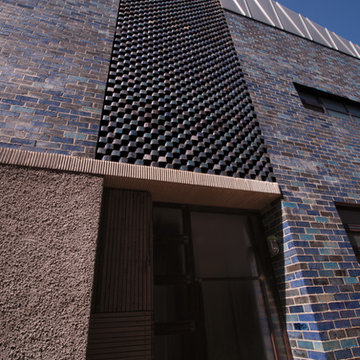
Front entry.
Featured Product: Austral Bricks Access Clay Bricks
Location: South Melbourne VIC
Owner/builder: Greg Saunders
Architect: McAllsiter Alcock Architects
Bricklayer: Greg Saunders, John Agnoletti, Tristan Walker
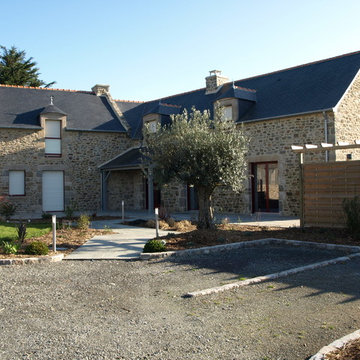
Longère entièrement rénovée et divisée en 4 appartements de haut standing.
3 appartements T4 de 4 étoiles.
1 appartement de 5 étoiles.
Exposition : Plein sud
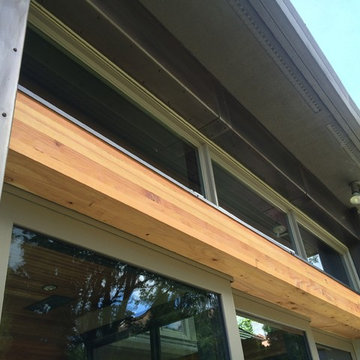
Closeup of our hand-rubbed blackened stainless exterior siding. Grommet-heads are used to fasten the sheets together for a more industrial, steam-punk look.
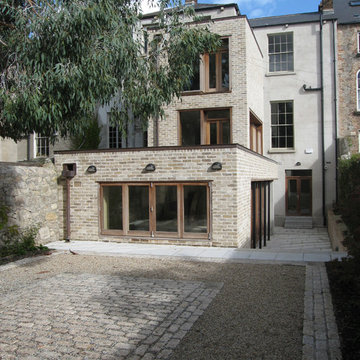
mvk
Immagine della facciata di una casa classica a tre piani con rivestimento in mattoni
Immagine della facciata di una casa classica a tre piani con rivestimento in mattoni
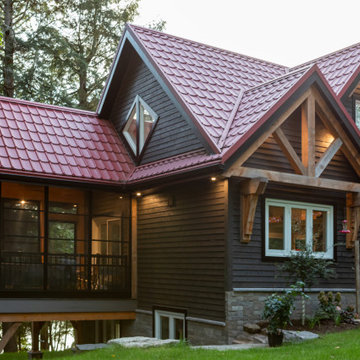
Immagine della villa nera rustica a tre piani di medie dimensioni con rivestimenti misti, tetto a capanna, copertura in metallo o lamiera, tetto rosso e pannelli sovrapposti
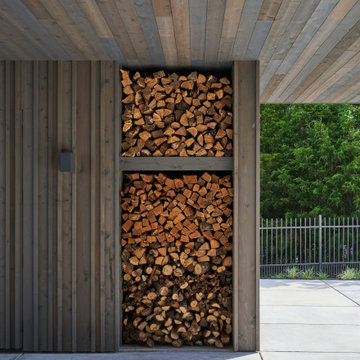
Esempio della villa grigia moderna a tre piani di medie dimensioni con tetto piano e pannelli e listelle di legno
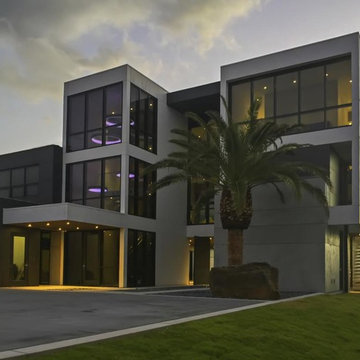
Finished exterior of the Atlantic Beach House with palm trees, large windows, and modern lighting
Immagine della facciata di una casa grande grigia moderna a tre piani con rivestimento in cemento e tetto piano
Immagine della facciata di una casa grande grigia moderna a tre piani con rivestimento in cemento e tetto piano
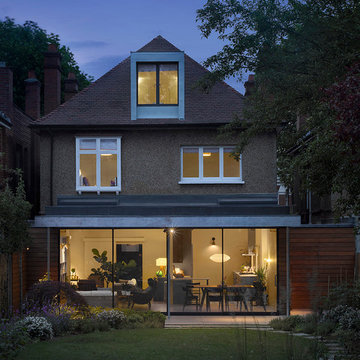
An early Arts and Crafts detached house is repaired and transformed for a growing family who wanted to create some much needed extra space for frequent family guests.
7