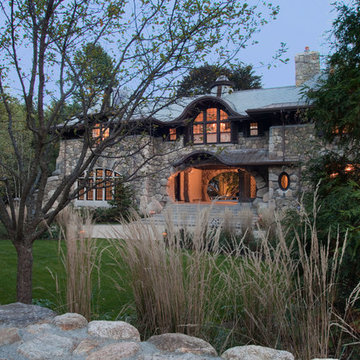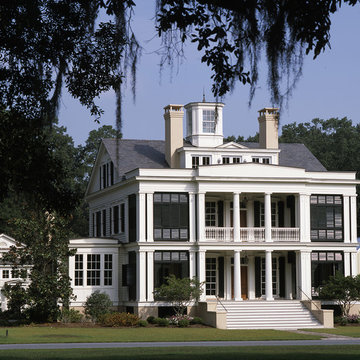Facciate di case a tre piani nere
Filtra anche per:
Budget
Ordina per:Popolari oggi
121 - 140 di 5.708 foto
1 di 3
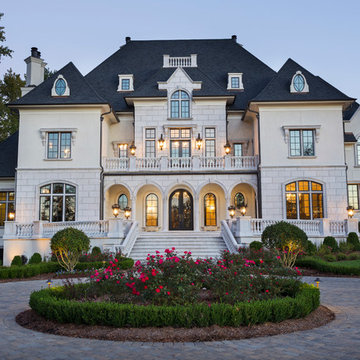
Refresh your entire exterior with custom insulated glass windows and an ornate door with intricate scrollwork. Each panel and detail is handcrafted to suit your unique motif and style.
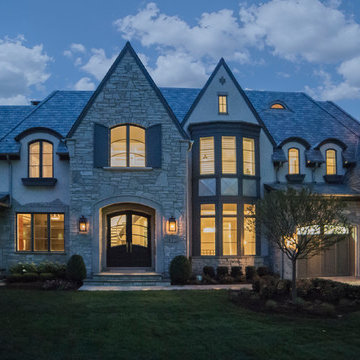
Front
Foto della facciata di una casa ampia grigia classica a tre piani con rivestimento in pietra
Foto della facciata di una casa ampia grigia classica a tre piani con rivestimento in pietra
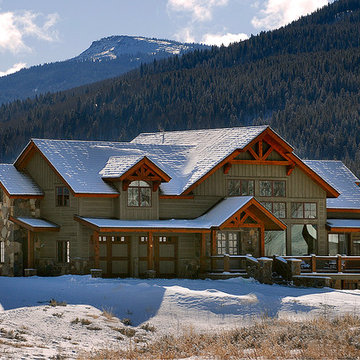
photography by bob brazell
Immagine della facciata di una casa verde rustica a tre piani con rivestimento in legno
Immagine della facciata di una casa verde rustica a tre piani con rivestimento in legno
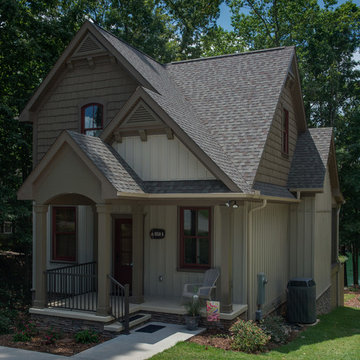
Mark Hoyle
Foto della facciata di una casa piccola marrone american style a tre piani con rivestimento in vinile
Foto della facciata di una casa piccola marrone american style a tre piani con rivestimento in vinile
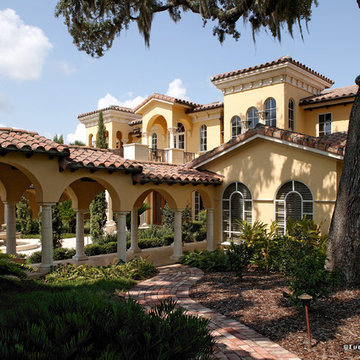
Photo: Everett & Soule
Esempio della facciata di una casa ampia beige mediterranea a tre piani con rivestimento in stucco
Esempio della facciata di una casa ampia beige mediterranea a tre piani con rivestimento in stucco

Tripp Smith
Idee per la villa grande marrone stile marinaro a tre piani con rivestimento in legno, tetto a padiglione, copertura mista, tetto grigio e con scandole
Idee per la villa grande marrone stile marinaro a tre piani con rivestimento in legno, tetto a padiglione, copertura mista, tetto grigio e con scandole
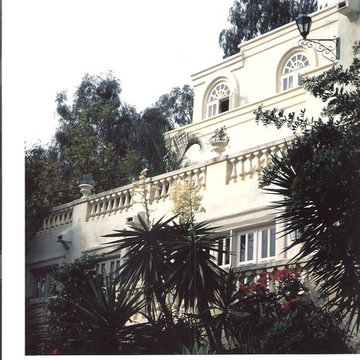
Interior Design by Nina Williams Designs,
Construction by Landrith Construction, Inc.,
Photography by Phillip Schultz Ritterman
Idee per la facciata di una casa ampia bianca mediterranea a tre piani con rivestimento in stucco e tetto piano
Idee per la facciata di una casa ampia bianca mediterranea a tre piani con rivestimento in stucco e tetto piano
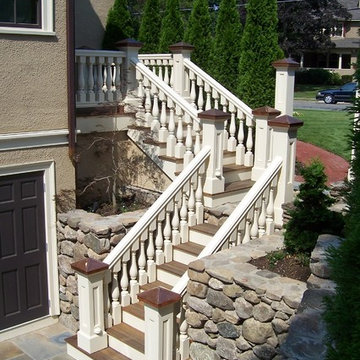
This home went under extensive redesign, remodeling and new construction. Since the first restoration phase DSI has been involved with several other projects and currently designing a rear addition that will transform the rear of this home into a magnificent addition which will complete the entire home.
Photo by Joe Dellanno
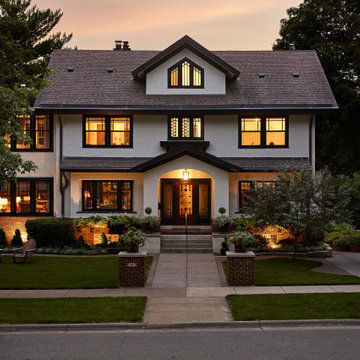
The homeowners loved the character of their 100-year-old home near Lake Harriet, but the original layout no longer supported their busy family’s modern lifestyle. When they contacted the architect, they had a simple request: remodel our master closet. This evolved into a complete home renovation that took three-years of meticulous planning and tactical construction. The completed home demonstrates the overall goal of the remodel: historic inspiration with modern luxuries.

Interior Design :
ZWADA home Interiors & Design
Architectural Design :
Bronson Design
Builder:
Kellton Contracting Ltd.
Photography:
Paul Grdina

Landmark Photography
Immagine della villa ampia multicolore moderna a tre piani con rivestimenti misti, tetto a padiglione e copertura mista
Immagine della villa ampia multicolore moderna a tre piani con rivestimenti misti, tetto a padiglione e copertura mista
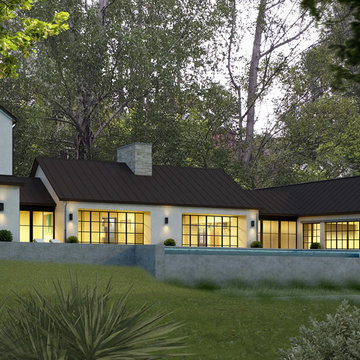
Ispirazione per la villa ampia bianca contemporanea a tre piani in pietra e intonaco con tetto a capanna e copertura in metallo o lamiera
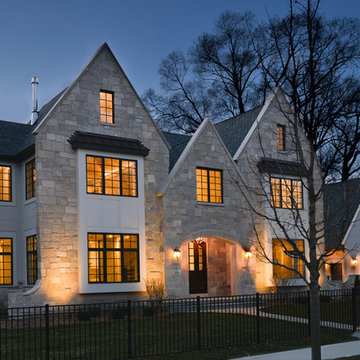
Esempio della villa ampia beige classica a tre piani con rivestimento in pietra e copertura a scandole
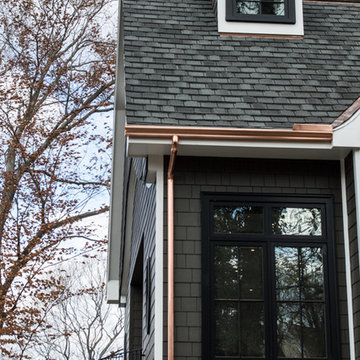
Idee per la facciata di una casa grigia classica a tre piani di medie dimensioni con rivestimenti misti e tetto a mansarda
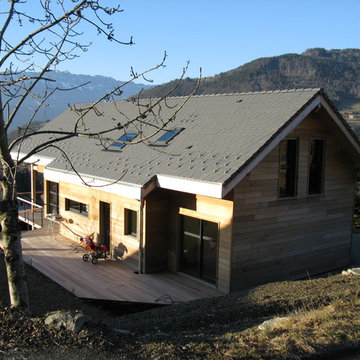
Idee per la villa grande beige rustica a tre piani con rivestimento in legno, tetto a mansarda e copertura in tegole
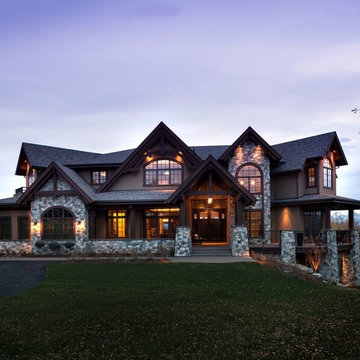
Immagine della facciata di una casa grande beige american style a tre piani con rivestimenti misti
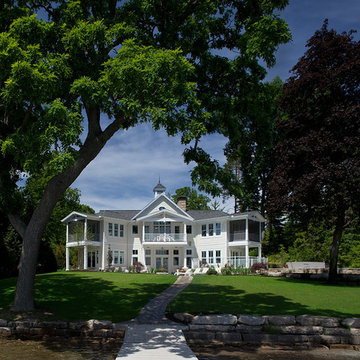
The Highfield is a luxurious waterfront design, with all the quaintness of a gabled, shingle-style home. The exterior combines shakes and stone, resulting in a warm, authentic aesthetic. The home is positioned around three wings, each ending in a set of balconies, which take full advantage of lake views. The main floor features an expansive master bedroom with a private deck, dual walk-in closets, and full bath. The wide-open living, kitchen, and dining spaces make the home ideal for entertaining, especially in conjunction with the lower level’s billiards, bar, family, and guest rooms. A two-bedroom guest apartment over the garage completes this year-round vacation residence.
The main floor features an expansive master bedroom with a private deck, dual walk-in closets, and full bath. The wide-open living, kitchen, and dining spaces make the home ideal for entertaining, especially in conjunction with the lower level’s billiards, bar, family, and guest rooms. A two-bedroom guest apartment over the garage completes this year-round vacation residence.

TEAM
Architect: LDa Architecture & Interiors
Builder: Old Grove Partners, LLC.
Landscape Architect: LeBlanc Jones Landscape Architects
Photographer: Greg Premru Photography
Facciate di case a tre piani nere
7
