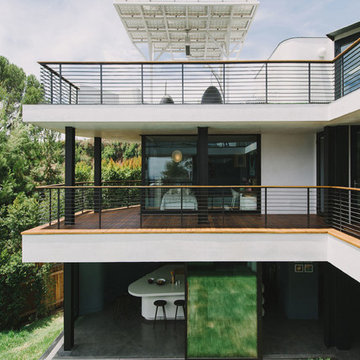Facciate di case a tre piani nere
Filtra anche per:
Budget
Ordina per:Popolari oggi
141 - 160 di 5.704 foto
1 di 3
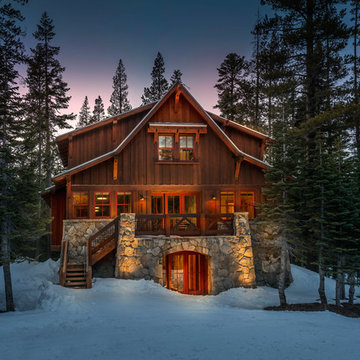
Vance Fox
Foto della facciata di una casa marrone rustica a tre piani di medie dimensioni con rivestimento in legno e tetto a capanna
Foto della facciata di una casa marrone rustica a tre piani di medie dimensioni con rivestimento in legno e tetto a capanna
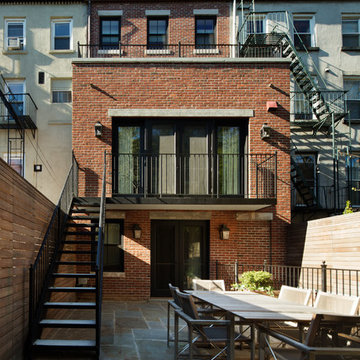
Amanda Kirkpatrick
Immagine della facciata di una casa classica a tre piani con rivestimento in mattoni e tetto piano
Immagine della facciata di una casa classica a tre piani con rivestimento in mattoni e tetto piano
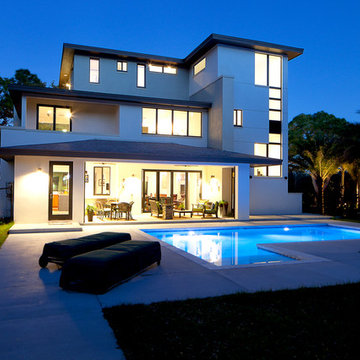
Idee per la facciata di una casa grande beige moderna a tre piani con rivestimento in stucco e tetto piano
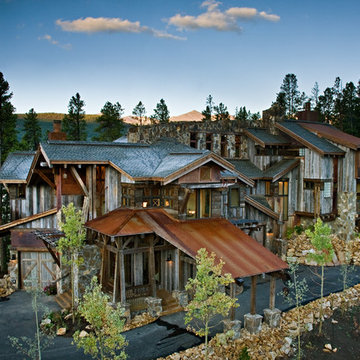
A unique Mining Themed Home Designed and Built by Trilogy Partners in Breckenridge Colorado on the Breckenridge Golf Course. This home was the grand prize winner of the 2008 Summit County Parade of Homes winning every major award. Also featured in Forbes Magazine. 5 Bedrooms 6 baths 5500 square feet with a three car garage. All exterior finishes are of reclaimed barn wood. Authentic timber frame structure. Interior by Trilogy Partners, additional interiors by Interiors by Design
Michael Rath, John Rath, Clay Schwarck Photography
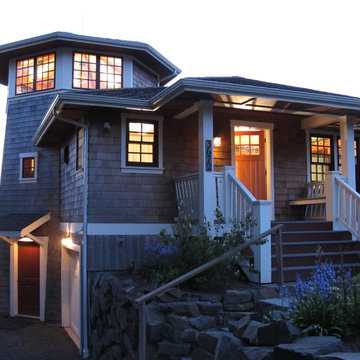
The welcoming front porch has benches built into the guardrails for enjoying a cup of coffee in the morning sun.
Photo copyright Howard Miller
Esempio della villa grigia classica a tre piani di medie dimensioni con rivestimento in legno, tetto a padiglione e copertura a scandole
Esempio della villa grigia classica a tre piani di medie dimensioni con rivestimento in legno, tetto a padiglione e copertura a scandole
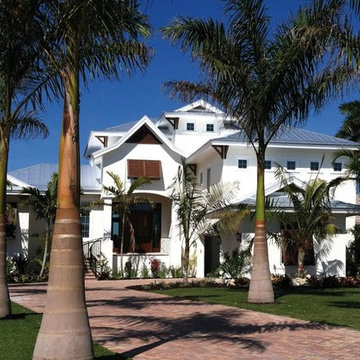
Immagine della villa grande bianca tropicale a tre piani con rivestimento in stucco, tetto a padiglione e copertura in metallo o lamiera
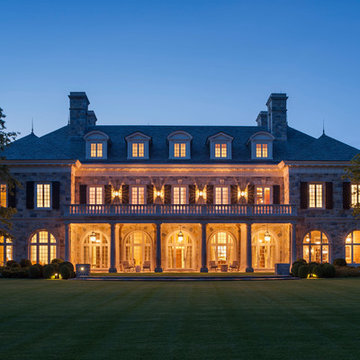
Design by Mark P. Finlay Architects
Photo by Warren Jagger
Foto della villa ampia multicolore classica a tre piani con rivestimento in pietra, tetto a padiglione e copertura a scandole
Foto della villa ampia multicolore classica a tre piani con rivestimento in pietra, tetto a padiglione e copertura a scandole
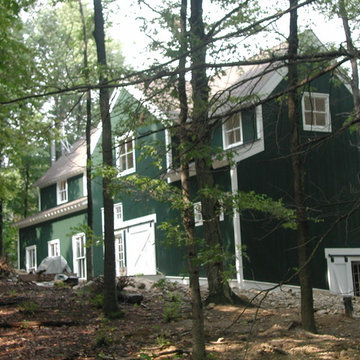
Simmons Construction Inc
Immagine della villa grande verde country a tre piani con rivestimento in legno, tetto a capanna e copertura a scandole
Immagine della villa grande verde country a tre piani con rivestimento in legno, tetto a capanna e copertura a scandole
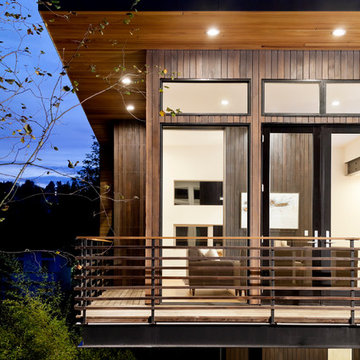
Tim Bies Photography
Immagine della facciata di una casa grande moderna a tre piani con rivestimento in legno e tetto piano
Immagine della facciata di una casa grande moderna a tre piani con rivestimento in legno e tetto piano
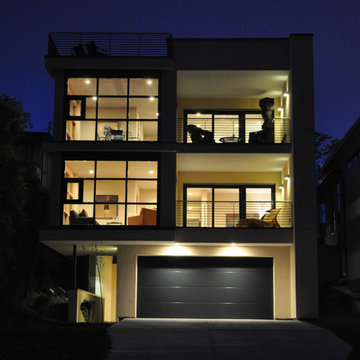
Project by Studio H:T. Principal Brad Tomecek now with Tomecek Studio Architecture. Constructed using a sophisticated German prefabrication system, this unique 40 feet wide property boasts expansive front range views. The humble transparent entry elevation is based on a series of north-south solid walls that are connected with storefront glass. This experience unfolds moving through the residence until the occupant is hovering on a deck three stories above the rear yard – ‘floating’ in the trees. Alpine residence blurs the distinction between interior and exterior space while focusing a significant amount of attention to the Flatirons. (Photos by Wilson Kauanui)
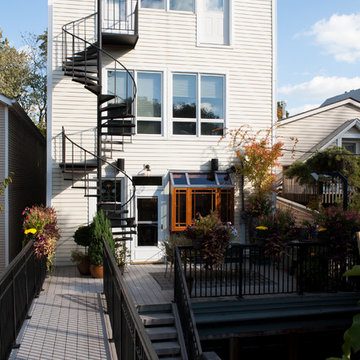
Studio West Photography
Foto della facciata di una casa bianca classica a tre piani
Foto della facciata di una casa bianca classica a tre piani
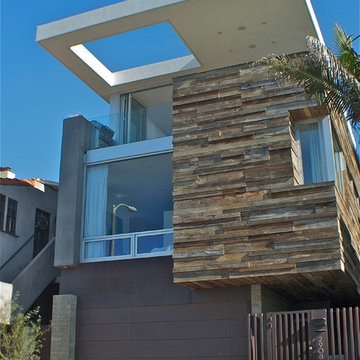
Anna Dilthey, Allain Vasquez, O+ L building proejcts LLC
Idee per la facciata di una casa contemporanea a tre piani con rivestimenti misti
Idee per la facciata di una casa contemporanea a tre piani con rivestimenti misti
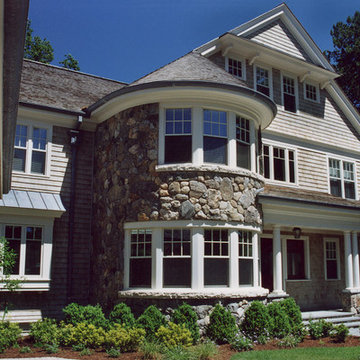
L. Barry Hetherington
Idee per la facciata di una casa grande classica a tre piani con rivestimento in pietra
Idee per la facciata di una casa grande classica a tre piani con rivestimento in pietra
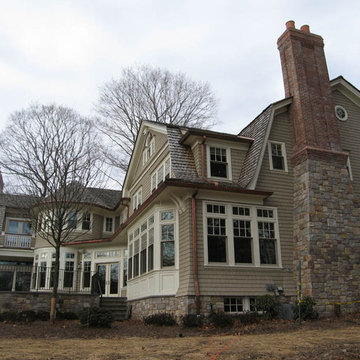
Idee per la facciata di una casa grande grigia classica a tre piani con rivestimento in legno
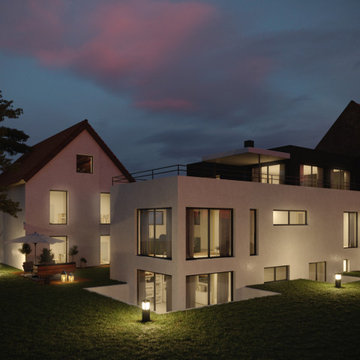
Immagine della villa grande bianca contemporanea a tre piani con rivestimento in cemento e tetto piano
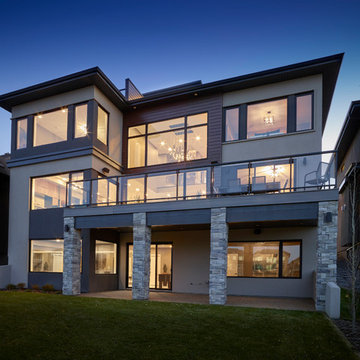
Black soffits, black window frames, contemporary design, garage doors with windows, led strip lighting, versatile acrylic stucco, stone accents, maintenance free decking
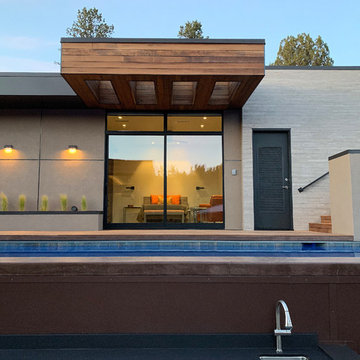
Valdez Architects - Sedona AZ
Immagine della villa grande beige moderna a tre piani con rivestimento in stucco e tetto piano
Immagine della villa grande beige moderna a tre piani con rivestimento in stucco e tetto piano
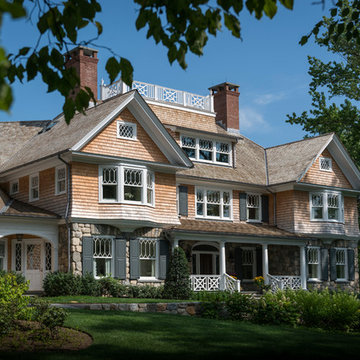
Classical influence, complexity of form, naturalistic informality, and eclectic detailing combine in sensational fashion in this Rye Beach Shingle Style home.
James Merrell Photography
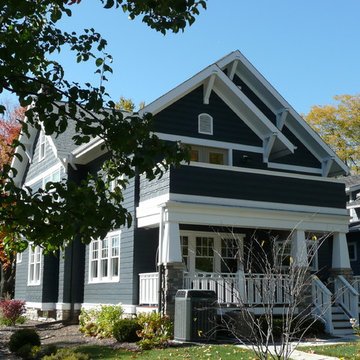
Located on a tight corner lot, the design of this addition left one wall standing and built a new home around it. The home fits wonderfully into a neighborhood full of mature trees and front porches. We placed generous porches on both the front and back of the house to maximize the owners' use of the lot. There's even a balcony off of the master bedroom with planters for herbs and flowers. The kitchen, though compact, is a chef's dream. There are also windows placed behind the upper cabinets to create a backlighting effect during the day and bring more natural light into the space. Here's what the owner had to say about the project:
Facciate di case a tre piani nere
8
