Facciate di case a tre piani con copertura a scandole
Filtra anche per:
Budget
Ordina per:Popolari oggi
1 - 20 di 10.783 foto
1 di 3

Painted Brick Exterior Using Romabio Biodomus Masonry Paint and Benjamin Moore Regal Exterior for Trim/Doors/Shutters
Esempio della villa grande bianca classica a tre piani con rivestimento in mattoni, tetto a capanna e copertura a scandole
Esempio della villa grande bianca classica a tre piani con rivestimento in mattoni, tetto a capanna e copertura a scandole

Step inside this rare & magnificent new construction French Quarter home filled with historic style and contemporary ease & elegance.
Set within Maison Du Parc, this community offers the perfect blend of old and new with the combination of completely renovated historic structures and brand new ground up construction. This seamless integration of traditional New Orleans design with modern luxury creates an exclusive retreat within the cherished New Orleans Vieux Carre. Take the tour! http://ow.ly/ClEZ30nBGOX
Featured Lanterns: http://ow.ly/hEVD30nBGyX | http://ow.ly/DGH330nBGEe

Gut renovation of 1880's townhouse. New vertical circulation and dramatic rooftop skylight bring light deep in to the middle of the house. A new stair to roof and roof deck complete the light-filled vertical volume. Programmatically, the house was flipped: private spaces and bedrooms are on lower floors, and the open plan Living Room, Dining Room, and Kitchen is located on the 3rd floor to take advantage of the high ceiling and beautiful views. A new oversized front window on 3rd floor provides stunning views across New York Harbor to Lower Manhattan.
The renovation also included many sustainable and resilient features, such as the mechanical systems were moved to the roof, radiant floor heating, triple glazed windows, reclaimed timber framing, and lots of daylighting.
All photos: Lesley Unruh http://www.unruhphoto.com/

renovation and addition / builder - EODC, LLC.
Esempio della villa grigia classica a tre piani di medie dimensioni con rivestimento in legno e copertura a scandole
Esempio della villa grigia classica a tre piani di medie dimensioni con rivestimento in legno e copertura a scandole
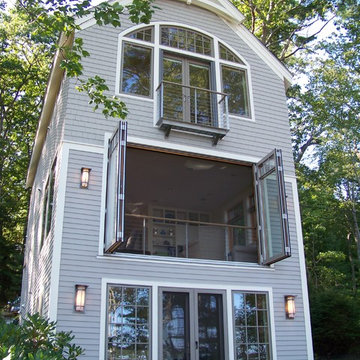
Bruce Butler
Idee per la villa grande grigia classica a tre piani con rivestimenti misti, tetto a capanna e copertura a scandole
Idee per la villa grande grigia classica a tre piani con rivestimenti misti, tetto a capanna e copertura a scandole

This modern waterfront home was built for today’s contemporary lifestyle with the comfort of a family cottage. Walloon Lake Residence is a stunning three-story waterfront home with beautiful proportions and extreme attention to detail to give both timelessness and character. Horizontal wood siding wraps the perimeter and is broken up by floor-to-ceiling windows and moments of natural stone veneer.
The exterior features graceful stone pillars and a glass door entrance that lead into a large living room, dining room, home bar, and kitchen perfect for entertaining. With walls of large windows throughout, the design makes the most of the lakefront views. A large screened porch and expansive platform patio provide space for lounging and grilling.
Inside, the wooden slat decorative ceiling in the living room draws your eye upwards. The linear fireplace surround and hearth are the focal point on the main level. The home bar serves as a gathering place between the living room and kitchen. A large island with seating for five anchors the open concept kitchen and dining room. The strikingly modern range hood and custom slab kitchen cabinets elevate the design.
The floating staircase in the foyer acts as an accent element. A spacious master suite is situated on the upper level. Featuring large windows, a tray ceiling, double vanity, and a walk-in closet. The large walkout basement hosts another wet bar for entertaining with modern island pendant lighting.
Walloon Lake is located within the Little Traverse Bay Watershed and empties into Lake Michigan. It is considered an outstanding ecological, aesthetic, and recreational resource. The lake itself is unique in its shape, with three “arms” and two “shores” as well as a “foot” where the downtown village exists. Walloon Lake is a thriving northern Michigan small town with tons of character and energy, from snowmobiling and ice fishing in the winter to morel hunting and hiking in the spring, boating and golfing in the summer, and wine tasting and color touring in the fall.

Rear exterior- every building has multiple sides. with the number of back yard bar-b-ques, and the rear entrance into the mud room being the entry of choice for the owners, the rear façade of this home was equally as important as the front of the house. large overhangs, brackets, exposed rafter tails and a pergola all add interest to the design and providing a nice backdrop for entertaining and hanging out in the yard.
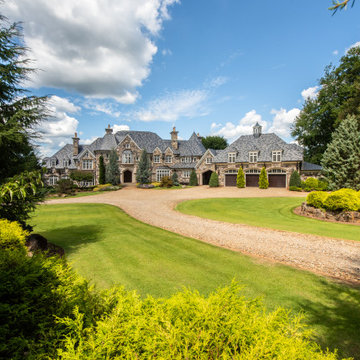
Immagine della villa ampia a tre piani con rivestimento in pietra e copertura a scandole

Esempio della villa grande rossa contemporanea a tre piani con rivestimento in mattoni, tetto a capanna, copertura a scandole e tetto marrone

Outdoor Shower
Esempio della villa beige stile marinaro a tre piani di medie dimensioni con rivestimento in legno, tetto a capanna, copertura a scandole, tetto marrone e con scandole
Esempio della villa beige stile marinaro a tre piani di medie dimensioni con rivestimento in legno, tetto a capanna, copertura a scandole, tetto marrone e con scandole

Removed old Brick and Vinyl Siding to install Insulation, Wrap, James Hardie Siding (Cedarmill) in Iron Gray and Hardie Trim in Arctic White, Installed Simpson Entry Door, Garage Doors, ClimateGuard Ultraview Vinyl Windows, Gutters and GAF Timberline HD Shingles in Charcoal. Also, Soffit & Fascia with Decorative Corner Brackets on Front Elevation. Installed new Canopy, Stairs, Rails and Columns and new Back Deck with Cedar.

Esempio della villa grigia classica a tre piani con rivestimenti misti, tetto a capanna, copertura a scandole, tetto marrone e pannelli sovrapposti
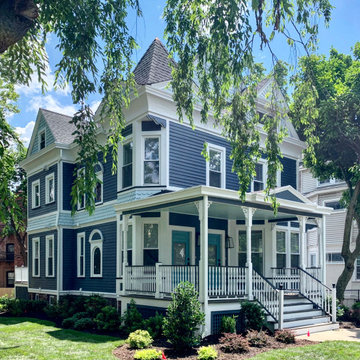
restoration, reconstruction and various additions to a Montclair victorian home.
Foto della villa grande blu vittoriana a tre piani con rivestimento in legno, tetto a capanna e copertura a scandole
Foto della villa grande blu vittoriana a tre piani con rivestimento in legno, tetto a capanna e copertura a scandole

Designed and Built by Sacred Oak Homes
Photo by Stephen G. Donaldson
Foto della villa blu vittoriana a tre piani con rivestimento in legno, tetto a capanna e copertura a scandole
Foto della villa blu vittoriana a tre piani con rivestimento in legno, tetto a capanna e copertura a scandole
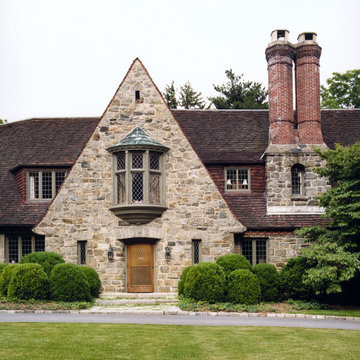
Leaded windows & a wood shingled roof.
Esempio della villa ampia a tre piani con rivestimento in pietra, tetto a capanna e copertura a scandole
Esempio della villa ampia a tre piani con rivestimento in pietra, tetto a capanna e copertura a scandole
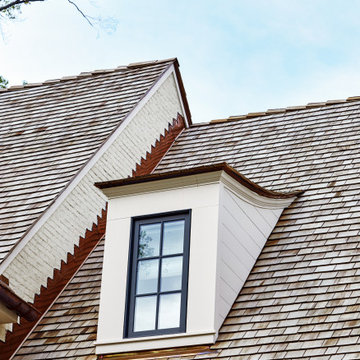
Idee per la villa grande bianca a tre piani con rivestimento in mattoni, tetto a capanna e copertura a scandole

The Holloway blends the recent revival of mid-century aesthetics with the timelessness of a country farmhouse. Each façade features playfully arranged windows tucked under steeply pitched gables. Natural wood lapped siding emphasizes this homes more modern elements, while classic white board & batten covers the core of this house. A rustic stone water table wraps around the base and contours down into the rear view-out terrace.
Inside, a wide hallway connects the foyer to the den and living spaces through smooth case-less openings. Featuring a grey stone fireplace, tall windows, and vaulted wood ceiling, the living room bridges between the kitchen and den. The kitchen picks up some mid-century through the use of flat-faced upper and lower cabinets with chrome pulls. Richly toned wood chairs and table cap off the dining room, which is surrounded by windows on three sides. The grand staircase, to the left, is viewable from the outside through a set of giant casement windows on the upper landing. A spacious master suite is situated off of this upper landing. Featuring separate closets, a tiled bath with tub and shower, this suite has a perfect view out to the rear yard through the bedroom's rear windows. All the way upstairs, and to the right of the staircase, is four separate bedrooms. Downstairs, under the master suite, is a gymnasium. This gymnasium is connected to the outdoors through an overhead door and is perfect for athletic activities or storing a boat during cold months. The lower level also features a living room with a view out windows and a private guest suite.
Architect: Visbeen Architects
Photographer: Ashley Avila Photography
Builder: AVB Inc.
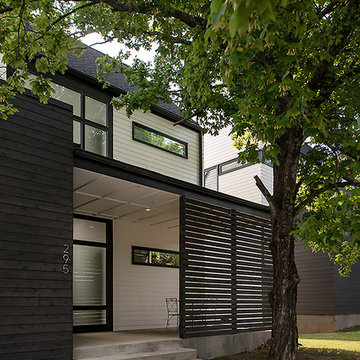
Esempio della villa bianca moderna a tre piani di medie dimensioni con rivestimento in mattoni, tetto a capanna e copertura a scandole
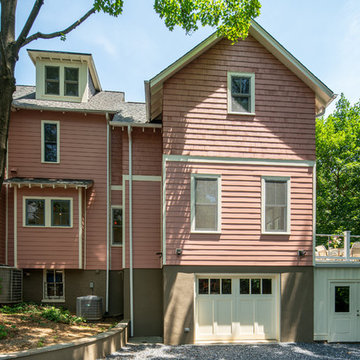
Immagine della facciata di una casa grande rosa vittoriana a tre piani con rivestimenti misti e copertura a scandole
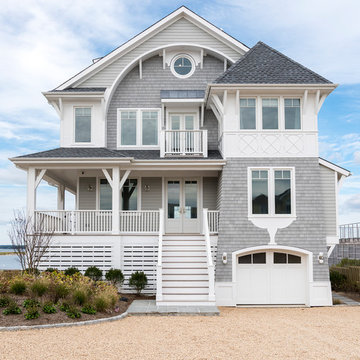
Photographer: Daniel Contelmo Jr.
Ispirazione per la villa grigia stile marinaro a tre piani di medie dimensioni con rivestimenti misti, tetto a capanna e copertura a scandole
Ispirazione per la villa grigia stile marinaro a tre piani di medie dimensioni con rivestimenti misti, tetto a capanna e copertura a scandole
Facciate di case a tre piani con copertura a scandole
1