Facciate di case a tre piani con copertura a scandole
Filtra anche per:
Budget
Ordina per:Popolari oggi
21 - 40 di 10.809 foto
1 di 3
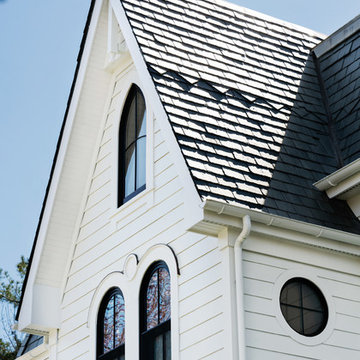
This Second Empire Victorian, was built with a unique, modern, open floor plan for an active young family. The challenge was to design a Transitional Victorian home, honoring the past and creating its own future story. A variety of windows, such as lancet arched, basket arched, round, and the twin half round infused whimsy and authenticity as a nod to the period. Dark blue shingles on the Mansard roof, characteristic of Second Empire Victorians, contrast the white exterior, while the quarter wrap around porch pays homage to the former home.
Architect: T.J. Costello - Hierarchy Architecture + Design
Photographer: Amanda Kirkpatrick
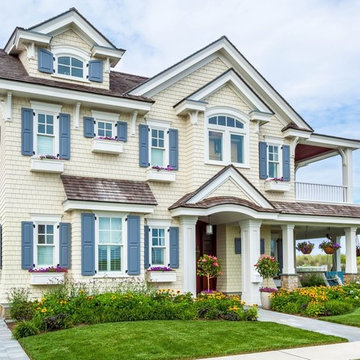
Foto della villa gialla stile marinaro a tre piani con rivestimento in legno, tetto a capanna e copertura a scandole
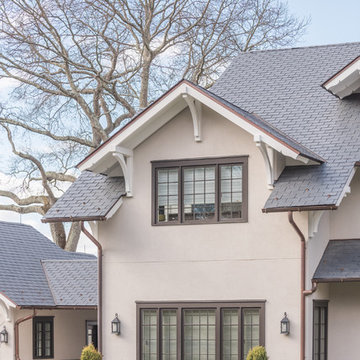
Immagine della villa grande beige classica a tre piani con rivestimento in stucco, tetto a capanna e copertura a scandole
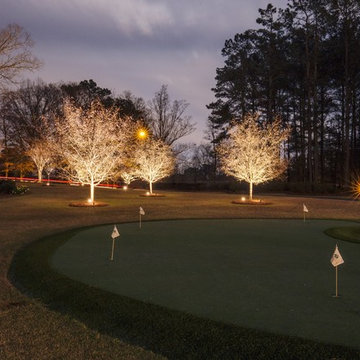
Backyard view in Kennesaw, GA
Immagine della villa ampia bianca classica a tre piani con rivestimento in pietra, tetto a capanna e copertura a scandole
Immagine della villa ampia bianca classica a tre piani con rivestimento in pietra, tetto a capanna e copertura a scandole
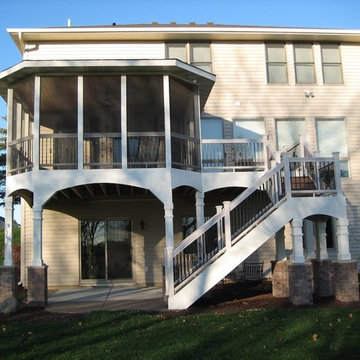
Esempio della villa grande bianca classica a tre piani con rivestimento in legno, tetto a padiglione e copertura a scandole
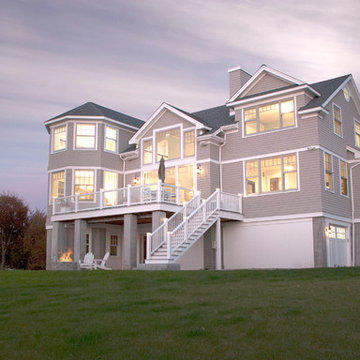
Foto della villa grande grigia classica a tre piani con rivestimento in legno, tetto a capanna e copertura a scandole
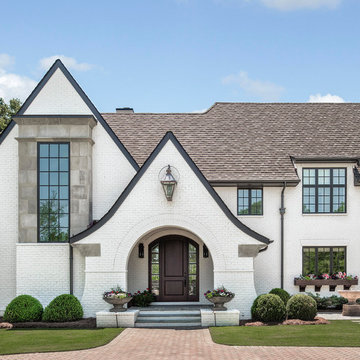
Photo courtesy of Joe Purvis Photos
Foto della villa grande bianca country a tre piani con rivestimento in mattoni e copertura a scandole
Foto della villa grande bianca country a tre piani con rivestimento in mattoni e copertura a scandole
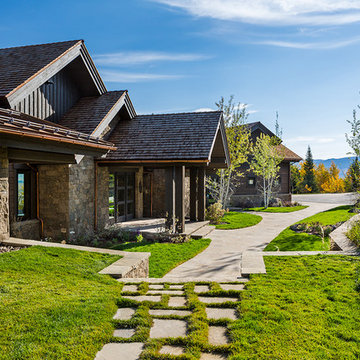
Karl Neumann Photography
Esempio della villa ampia marrone rustica a tre piani con rivestimenti misti, tetto a capanna e copertura a scandole
Esempio della villa ampia marrone rustica a tre piani con rivestimenti misti, tetto a capanna e copertura a scandole
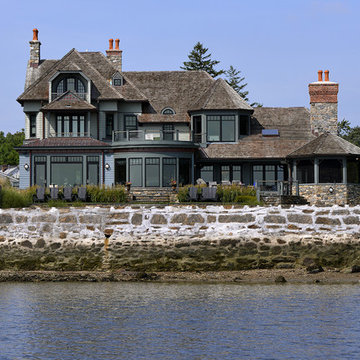
This gorgeous Victorian home rests on the shores of Long Island Sound. The house was originally built in the 1880s, and had been the Grande Dame of the harbor for many years. Miraculously, it partially survived the devastating hurricane of 1938, and the subsequent remodel removed much of the Victorian charm. Therefore, the design goal was to restore the original feel of the home, complete with timeless balconies, porches, millwork, as well as modern amenities. Marvin coastal windows were a critical feature of the home in terms of aesthetics and safety. In fact, they even stood up to the full force of Hurricane Sandy, keep the homeowners safe inside during its brutal conditions.
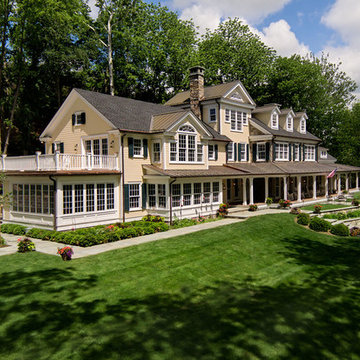
rob karosis
Ispirazione per la villa ampia gialla country a tre piani con rivestimento in legno, tetto a capanna e copertura a scandole
Ispirazione per la villa ampia gialla country a tre piani con rivestimento in legno, tetto a capanna e copertura a scandole
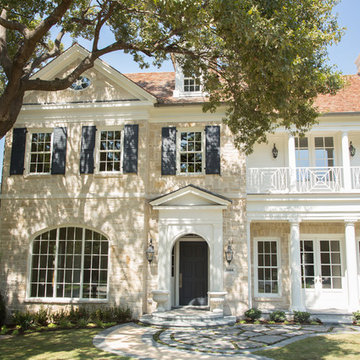
A classic Hudson Valley river home with exquisite detail and a charming blue and white color palette.
Immagine della villa grande beige classica a tre piani con rivestimento in pietra, tetto a capanna e copertura a scandole
Immagine della villa grande beige classica a tre piani con rivestimento in pietra, tetto a capanna e copertura a scandole
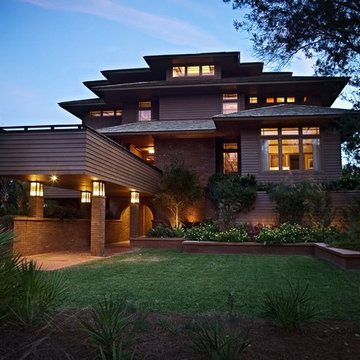
I. Wilson Baker Photography
Foto della villa grande marrone etnica a tre piani con rivestimento in legno, tetto a padiglione e copertura a scandole
Foto della villa grande marrone etnica a tre piani con rivestimento in legno, tetto a padiglione e copertura a scandole
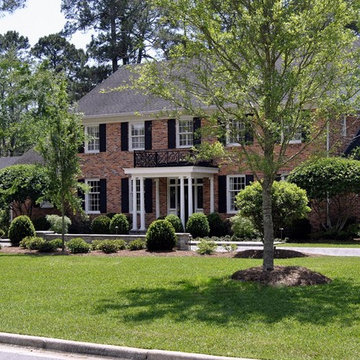
Immagine della villa grande rossa classica a tre piani con rivestimento in mattoni, tetto a capanna e copertura a scandole

A statement front entrance with grand double columns, stone and concrete steps, plus a welcoming double door entry. - Photo by Landmark Photography
Immagine della villa ampia bianca classica a tre piani con rivestimento con lastre in cemento, tetto a capanna e copertura a scandole
Immagine della villa ampia bianca classica a tre piani con rivestimento con lastre in cemento, tetto a capanna e copertura a scandole
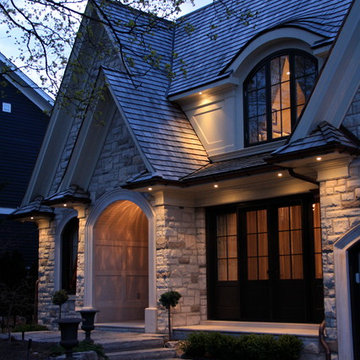
Foto della villa grande beige classica a tre piani con rivestimenti misti, tetto a padiglione e copertura a scandole
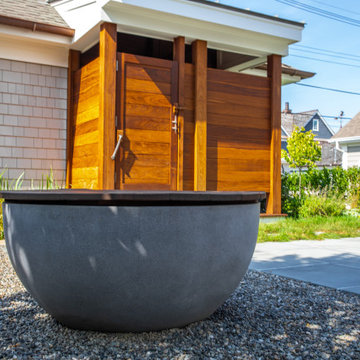
Brand new exterior gives Jersey Shore home a modern look! Built by Baine Contracting and photographed by Osprey Perspectives.
Foto della villa grande beige stile marinaro a tre piani con rivestimento in legno, tetto a capanna e copertura a scandole
Foto della villa grande beige stile marinaro a tre piani con rivestimento in legno, tetto a capanna e copertura a scandole
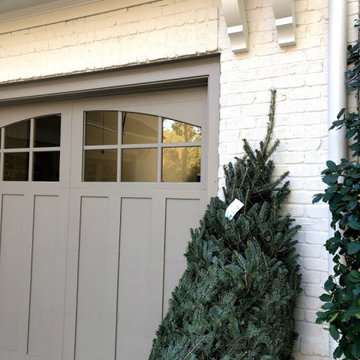
White Painted Brick Using Benjamin Moore & Romabio Masonry Paints
Foto della villa grande bianca classica a tre piani con rivestimento in mattoni, tetto a capanna e copertura a scandole
Foto della villa grande bianca classica a tre piani con rivestimento in mattoni, tetto a capanna e copertura a scandole
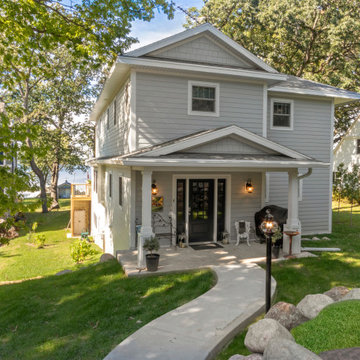
This quaint little cottage on Delavan Lake was stripped down, lifted up and totally transformed.
Esempio della villa ampia grigia classica a tre piani con rivestimenti misti, tetto a capanna e copertura a scandole
Esempio della villa ampia grigia classica a tre piani con rivestimenti misti, tetto a capanna e copertura a scandole
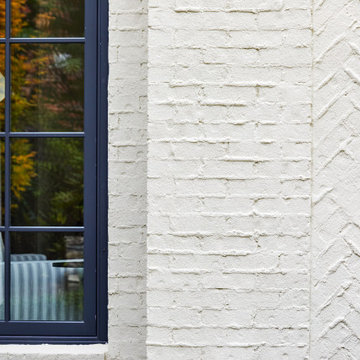
Ispirazione per la villa grande bianca a tre piani con rivestimento in mattoni, tetto a capanna e copertura a scandole
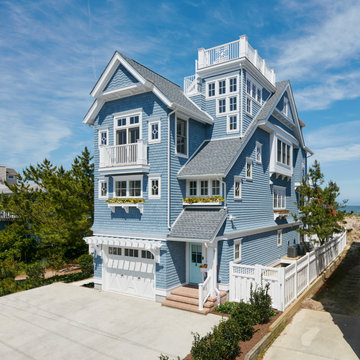
Idee per la villa grande blu stile marinaro a tre piani con rivestimento in legno, tetto a padiglione e copertura a scandole
Facciate di case a tre piani con copertura a scandole
2