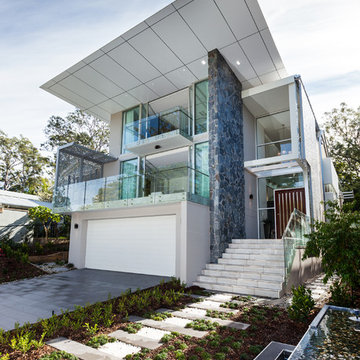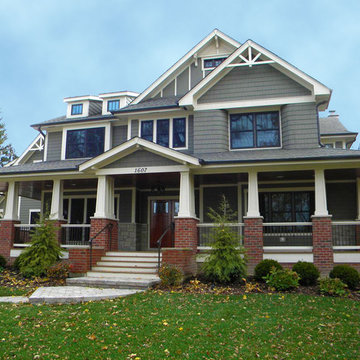Facciate di case a tre piani
Filtra anche per:
Budget
Ordina per:Popolari oggi
21 - 40 di 64.586 foto
1 di 4

Idee per la facciata di una casa grigia moderna a tre piani di medie dimensioni con rivestimenti misti e copertura in metallo o lamiera
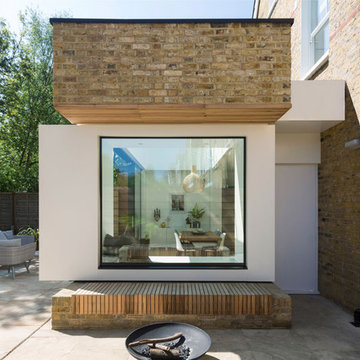
Window Box Extension view from garden. Photography by Richard Chivers
Foto della villa gialla contemporanea a tre piani con rivestimento in mattoni e copertura mista
Foto della villa gialla contemporanea a tre piani con rivestimento in mattoni e copertura mista

Paint Colors by Sherwin Williams
Exterior Body Color : Dorian Gray SW 7017
Exterior Accent Color : Gauntlet Gray SW 7019
Exterior Trim Color : Accessible Beige SW 7036
Exterior Timber Stain : Weather Teak 75%
Stone by Eldorado Stone
Exterior Stone : Shadow Rock in Chesapeake
Windows by Milgard Windows & Doors
Product : StyleLine Series Windows
Supplied by Troyco
Garage Doors by Wayne Dalton Garage Door
Lighting by Globe Lighting / Destination Lighting
Exterior Siding by James Hardie
Product : Hardiplank LAP Siding
Exterior Shakes by Nichiha USA
Roofing by Owens Corning
Doors by Western Pacific Building Materials
Deck by Westcoat

Painted Brick Exterior Using Romabio Biodomus Masonry Paint and Benjamin Moore Regal Exterior for Trim/Doors/Shutters
Esempio della villa grande bianca classica a tre piani con rivestimento in mattoni, tetto a capanna e copertura a scandole
Esempio della villa grande bianca classica a tre piani con rivestimento in mattoni, tetto a capanna e copertura a scandole

This modern farmhouse located outside of Spokane, Washington, creates a prominent focal point among the landscape of rolling plains. The composition of the home is dominated by three steep gable rooflines linked together by a central spine. This unique design evokes a sense of expansion and contraction from one space to the next. Vertical cedar siding, poured concrete, and zinc gray metal elements clad the modern farmhouse, which, combined with a shop that has the aesthetic of a weathered barn, creates a sense of modernity that remains rooted to the surrounding environment.
The Glo double pane A5 Series windows and doors were selected for the project because of their sleek, modern aesthetic and advanced thermal technology over traditional aluminum windows. High performance spacers, low iron glass, larger continuous thermal breaks, and multiple air seals allows the A5 Series to deliver high performance values and cost effective durability while remaining a sophisticated and stylish design choice. Strategically placed operable windows paired with large expanses of fixed picture windows provide natural ventilation and a visual connection to the outdoors.
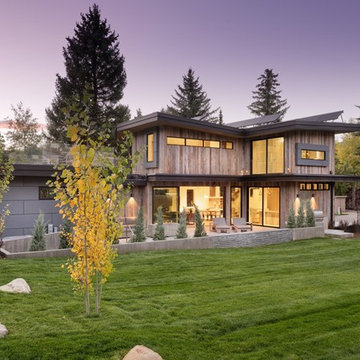
Southeast view of the exterior.
Photo by Michael Brands
Ispirazione per la facciata di una casa grande multicolore rustica a tre piani con rivestimento in legno e copertura in metallo o lamiera
Ispirazione per la facciata di una casa grande multicolore rustica a tre piani con rivestimento in legno e copertura in metallo o lamiera
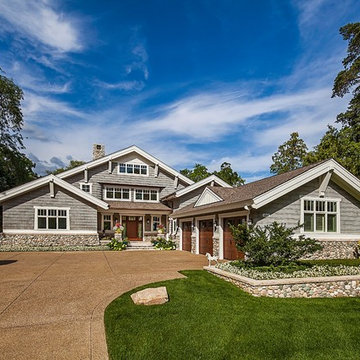
Inspired by the surrounding landscape, the Craftsman/Prairie style is one of the few truly American architectural styles. It was developed around the turn of the century by a group of Midwestern architects and continues to be among the most comfortable of all American-designed architecture more than a century later, one of the main reasons it continues to attract architects and homeowners today. Oxbridge builds on that solid reputation, drawing from Craftsman/Prairie and classic Farmhouse styles. Its handsome Shingle-clad exterior includes interesting pitched rooflines, alternating rows of cedar shake siding, stone accents in the foundation and chimney and distinctive decorative brackets. Repeating triple windows add interest to the exterior while keeping interior spaces open and bright. Inside, the floor plan is equally impressive. Columns on the porch and a custom entry door with sidelights and decorative glass leads into a spacious 2,900-square-foot main floor, including a 19 by 24-foot living room with a period-inspired built-ins and a natural fireplace. While inspired by the past, the home lives for the present, with open rooms and plenty of storage throughout. Also included is a 27-foot-wide family-style kitchen with a large island and eat-in dining and a nearby dining room with a beadboard ceiling that leads out onto a relaxing 240-square-foot screen porch that takes full advantage of the nearby outdoors and a private 16 by 20-foot master suite with a sloped ceiling and relaxing personal sitting area. The first floor also includes a large walk-in closet, a home management area and pantry to help you stay organized and a first-floor laundry area. Upstairs, another 1,500 square feet awaits, with a built-ins and a window seat at the top of the stairs that nod to the home’s historic inspiration. Opt for three family bedrooms or use one of the three as a yoga room; the upper level also includes attic access, which offers another 500 square feet, perfect for crafts or a playroom. More space awaits in the lower level, where another 1,500 square feet (and an additional 1,000) include a recreation/family room with nine-foot ceilings, a wine cellar and home office.
Photographer: Jeff Garland
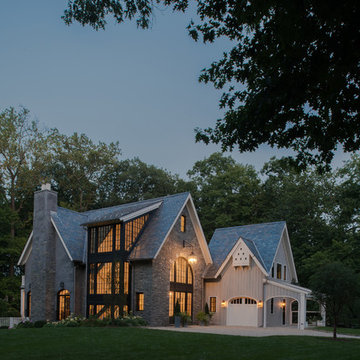
Jane Beiles
Idee per la villa grande grigia classica a tre piani con rivestimento in pietra, tetto a capanna e copertura a scandole
Idee per la villa grande grigia classica a tre piani con rivestimento in pietra, tetto a capanna e copertura a scandole
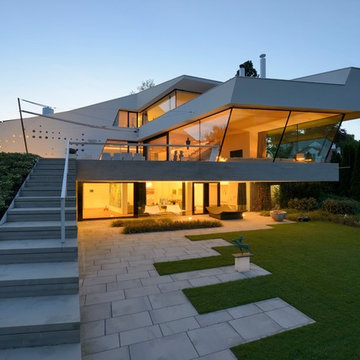
Idee per la facciata di una casa grande bianca contemporanea a tre piani con tetto piano
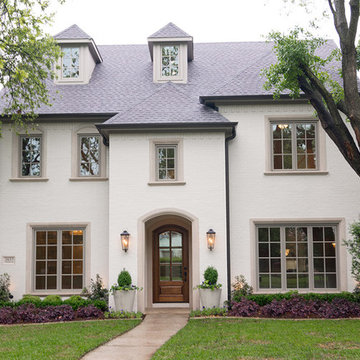
Matrix Tours
Foto della facciata di una casa bianca classica a tre piani di medie dimensioni con rivestimento in mattoni
Foto della facciata di una casa bianca classica a tre piani di medie dimensioni con rivestimento in mattoni
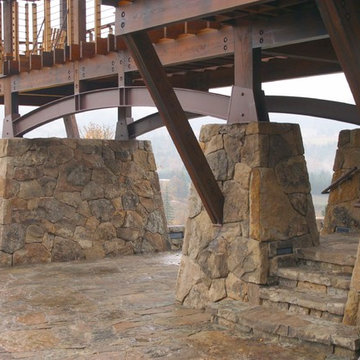
A covered drop off area also allows for great viewing to the vineyard
Foto della facciata di una casa marrone moderna a tre piani di medie dimensioni con rivestimento in legno
Foto della facciata di una casa marrone moderna a tre piani di medie dimensioni con rivestimento in legno
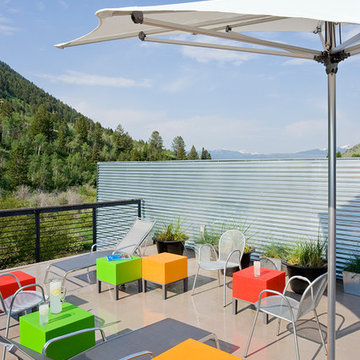
This mixed-income housing development on six acres in town is adjacent to national forest. Conservation concerns restricted building south of the creek and budgets led to efficient layouts.
All of the units have decks and primary spaces facing south for sun and mountain views; an orientation reflected in the building forms. The seven detached market-rate duplexes along the creek subsidized the deed restricted two- and three-story attached duplexes along the street and west boundary which can be entered through covered access from street and courtyard. This arrangement of the units forms a courtyard and thus unifies them into a single community.
The use of corrugated, galvanized metal and fiber cement board – requiring limited maintenance – references ranch and agricultural buildings. These vernacular references, combined with the arrangement of units, integrate the housing development into the fabric of the region.
A.I.A. Wyoming Chapter Design Award of Citation 2008
Project Year: 2009
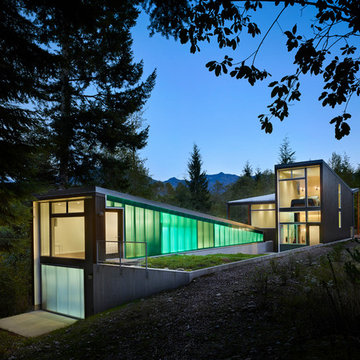
Evening view of the exterior - photo: Ben Benschneider
Immagine della casa con tetto a falda unica contemporaneo a tre piani
Immagine della casa con tetto a falda unica contemporaneo a tre piani
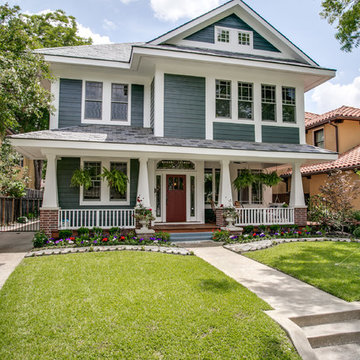
Shoot2Sel
Ispirazione per la facciata di una casa grande grigia american style a tre piani con rivestimento con lastre in cemento e tetto a capanna
Ispirazione per la facciata di una casa grande grigia american style a tre piani con rivestimento con lastre in cemento e tetto a capanna
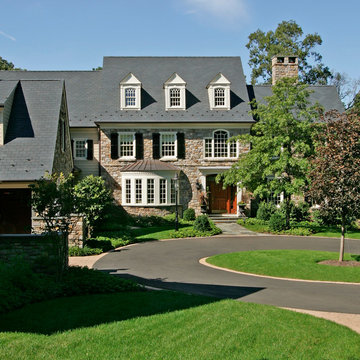
Custom home in Bucks County PA built by Trueblood. [exterior architecture: Rene Hoffman] [photo: Tom Grimes]
Ispirazione per la facciata di una casa classica a tre piani con rivestimento in pietra e tetto a capanna
Ispirazione per la facciata di una casa classica a tre piani con rivestimento in pietra e tetto a capanna

A new Seattle modern house designed by chadbourne + doss architects houses a couple and their 18 bicycles. 3 floors connect indoors and out and provide panoramic views of Lake Washington.
photo by Benjamin Benschneider

The exterior of this home is a modern composition of intersecting masses and planes, all cleanly proportioned. The natural wood overhang and front door stand out from the monochromatic taupe/bronze color scheme. http://www.kipnisarch.com
Cable Photo/Wayne Cable http://selfmadephoto.com
Facciate di case a tre piani
2
