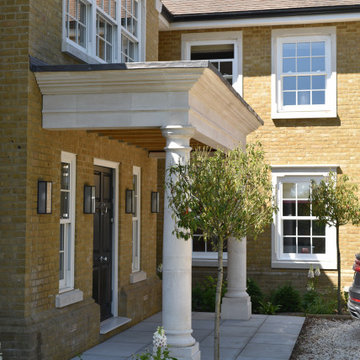Facciate di case moderne a tre piani
Filtra anche per:
Budget
Ordina per:Popolari oggi
1 - 20 di 8.932 foto
1 di 3

Idee per la villa grande multicolore moderna a tre piani con rivestimenti misti, tetto piano e copertura mista

Ispirazione per la villa grande marrone moderna a tre piani con rivestimento in legno, tetto a capanna, copertura in metallo o lamiera, tetto grigio e pannelli e listelle di legno

In this close up view of the side of the house, you get an even better idea of the previously mentioned paint scheme. The fence shows the home’s former color, a light brown. The new exterior paint colors dramatically show how the right color change can add a wonderful fresh feel to a house.
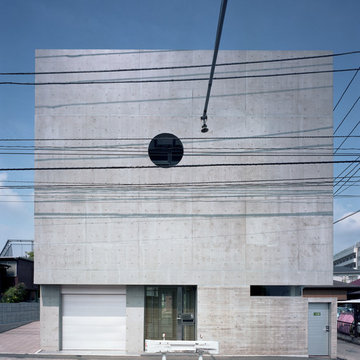
Esempio della villa grigia moderna a tre piani di medie dimensioni con rivestimento in cemento e tetto piano
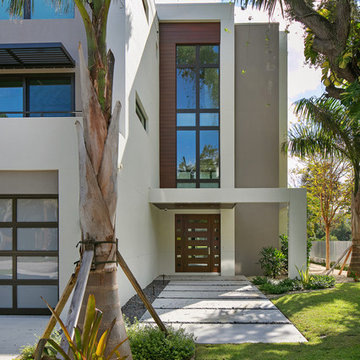
Photographer: Ryan Gamma
Immagine della villa bianca moderna a tre piani di medie dimensioni con rivestimento in stucco e tetto piano
Immagine della villa bianca moderna a tre piani di medie dimensioni con rivestimento in stucco e tetto piano
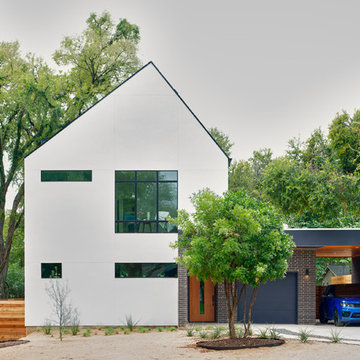
Leonid Furmansky
Idee per la villa bianca moderna a tre piani di medie dimensioni con rivestimento in stucco, tetto a capanna e copertura a scandole
Idee per la villa bianca moderna a tre piani di medie dimensioni con rivestimento in stucco, tetto a capanna e copertura a scandole

This modern farmhouse located outside of Spokane, Washington, creates a prominent focal point among the landscape of rolling plains. The composition of the home is dominated by three steep gable rooflines linked together by a central spine. This unique design evokes a sense of expansion and contraction from one space to the next. Vertical cedar siding, poured concrete, and zinc gray metal elements clad the modern farmhouse, which, combined with a shop that has the aesthetic of a weathered barn, creates a sense of modernity that remains rooted to the surrounding environment.
The Glo double pane A5 Series windows and doors were selected for the project because of their sleek, modern aesthetic and advanced thermal technology over traditional aluminum windows. High performance spacers, low iron glass, larger continuous thermal breaks, and multiple air seals allows the A5 Series to deliver high performance values and cost effective durability while remaining a sophisticated and stylish design choice. Strategically placed operable windows paired with large expanses of fixed picture windows provide natural ventilation and a visual connection to the outdoors.

Twilight exterior of Modern Home by Alexander Modern Homes in Muscle Shoals Alabama, and Phil Kean Design by Birmingham Alabama based architectural and interiors photographer Tommy Daspit. See more of his work at http://tommydaspit.com

Landmark Photography
Immagine della villa ampia multicolore moderna a tre piani con rivestimenti misti, tetto a padiglione e copertura mista
Immagine della villa ampia multicolore moderna a tre piani con rivestimenti misti, tetto a padiglione e copertura mista

Idee per la villa grande bianca moderna a tre piani con rivestimenti misti, tetto piano e copertura in metallo o lamiera

L'ensemble de l'aspect exterieur a été modifié. L'ajout de la terrasse et du majestueux escalier, le carport pour 2 voitures, les gardes corps vitrés et le bardage périphérique de la maison.
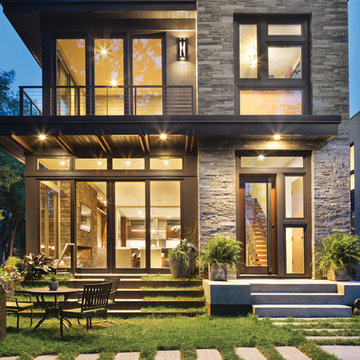
Fully integrated into its elevated home site, this modern residence offers a unique combination of privacy from adjacent homes. The home’s graceful contemporary exterior features natural stone, corten steel, wood and glass — all in perfect alignment with the site. The design goal was to take full advantage of the views of Lake Calhoun that sits within the city of Minneapolis by providing homeowners with expansive walls of Integrity Wood-Ultrex® windows. With a small footprint and open design, stunning views are present in every room, making the stylish windows a huge focal point of the home.
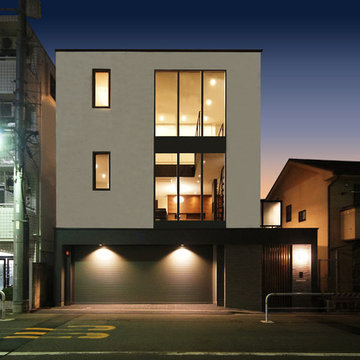
大きく設けた窓が印象的なシンプルモダンの外観
Foto della facciata di una casa bianca moderna a tre piani di medie dimensioni con tetto piano
Foto della facciata di una casa bianca moderna a tre piani di medie dimensioni con tetto piano
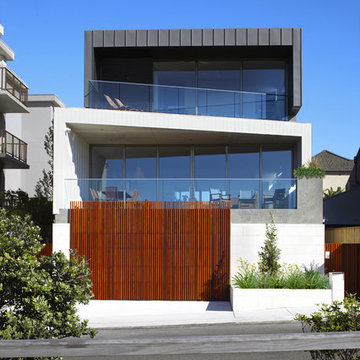
House Clovelly is a High end house overlooking the ocean in Sydney. It was designed to be partially manufactured in a factory and assembled on site. This achieved massive cost and time savings and a high quality finish.
By tessellate a+d
Sharrin Rees Photography
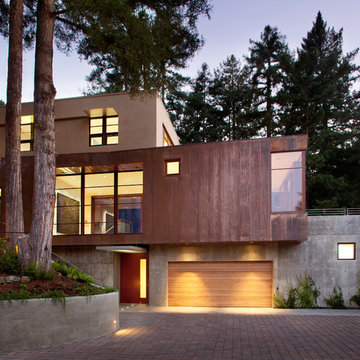
This double-height space, the spatial core of the house, has a large bay of windows focused on a grove of redwood trees just 10 feet away.
Photographer: Paul Dyer
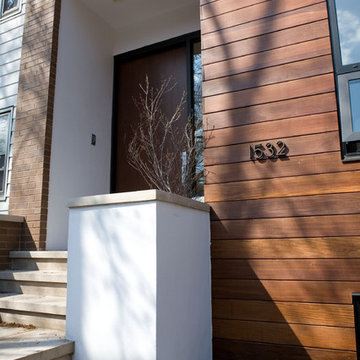
Idee per la facciata di una casa grande multicolore moderna a tre piani con tetto piano e rivestimenti misti

Backyard view of a 3 story modern home exterior. From the pool to the outdoor Living space, into the Living Room, Dining Room and Kitchen. The upper Patios have both wood ceiling and skylights and a glass panel railing.
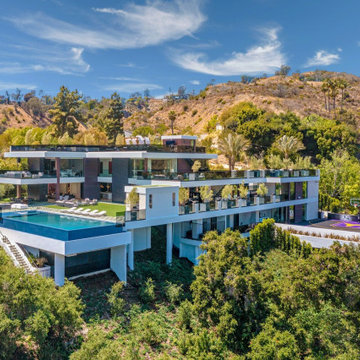
Bundy Drive Brentwood, Los Angeles modern luxury hillside home. Photo by Simon Berlyn.
Idee per la villa grande moderna a tre piani con tetto piano
Idee per la villa grande moderna a tre piani con tetto piano

Foto della villa grande marrone moderna a tre piani con rivestimento in legno, tetto a capanna, copertura in metallo o lamiera, tetto grigio e pannelli e listelle di legno
Facciate di case moderne a tre piani
1
