Facciate di case a tre piani
Filtra anche per:
Budget
Ordina per:Popolari oggi
61 - 80 di 64.586 foto
1 di 4

This modern farmhouse located outside of Spokane, Washington, creates a prominent focal point among the landscape of rolling plains. The composition of the home is dominated by three steep gable rooflines linked together by a central spine. This unique design evokes a sense of expansion and contraction from one space to the next. Vertical cedar siding, poured concrete, and zinc gray metal elements clad the modern farmhouse, which, combined with a shop that has the aesthetic of a weathered barn, creates a sense of modernity that remains rooted to the surrounding environment.
The Glo double pane A5 Series windows and doors were selected for the project because of their sleek, modern aesthetic and advanced thermal technology over traditional aluminum windows. High performance spacers, low iron glass, larger continuous thermal breaks, and multiple air seals allows the A5 Series to deliver high performance values and cost effective durability while remaining a sophisticated and stylish design choice. Strategically placed operable windows paired with large expanses of fixed picture windows provide natural ventilation and a visual connection to the outdoors.
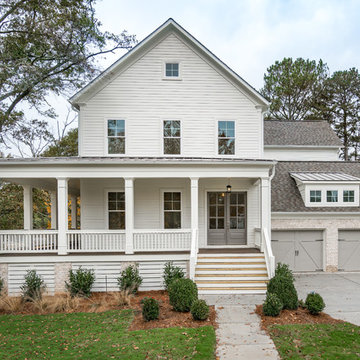
Single peak roof and double door entry with a front wrap around porch brings modern and comfort together into one house.
Idee per la villa grande bianca moderna a tre piani con tetto a padiglione e copertura a scandole
Idee per la villa grande bianca moderna a tre piani con tetto a padiglione e copertura a scandole

Situated on the edge of New Hampshire’s beautiful Lake Sunapee, this Craftsman-style shingle lake house peeks out from the towering pine trees that surround it. When the clients approached Cummings Architects, the lot consisted of 3 run-down buildings. The challenge was to create something that enhanced the property without overshadowing the landscape, while adhering to the strict zoning regulations that come with waterfront construction. The result is a design that encompassed all of the clients’ dreams and blends seamlessly into the gorgeous, forested lake-shore, as if the property was meant to have this house all along.
The ground floor of the main house is a spacious open concept that flows out to the stone patio area with fire pit. Wood flooring and natural fir bead-board ceilings pay homage to the trees and rugged landscape that surround the home. The gorgeous views are also captured in the upstairs living areas and third floor tower deck. The carriage house structure holds a cozy guest space with additional lake views, so that extended family and friends can all enjoy this vacation retreat together. Photo by Eric Roth
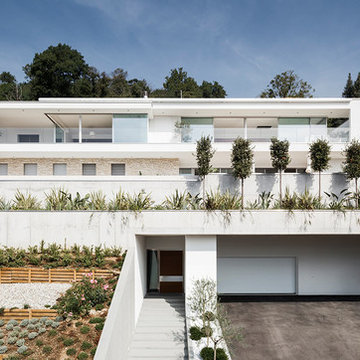
Philipparchitekten_José Campos
Ispirazione per la villa ampia bianca moderna a tre piani con rivestimenti misti e tetto piano
Ispirazione per la villa ampia bianca moderna a tre piani con rivestimenti misti e tetto piano

A custom vacation home by Grouparchitect and Hughes Construction. Photographer credit: © 2018 AMF Photography.
Foto della villa blu stile marinaro a tre piani di medie dimensioni con rivestimento con lastre in cemento e tetto a capanna
Foto della villa blu stile marinaro a tre piani di medie dimensioni con rivestimento con lastre in cemento e tetto a capanna
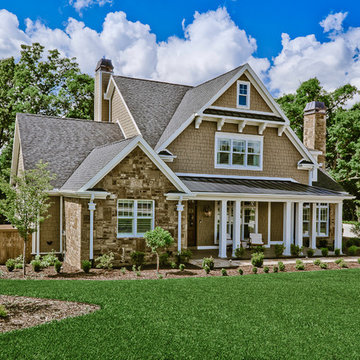
Kathy Hader
Immagine della villa grande american style a tre piani con rivestimento in legno
Immagine della villa grande american style a tre piani con rivestimento in legno
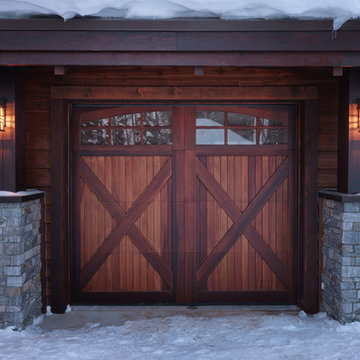
Carriage style wood garage door with windows and column details.
Esempio della villa marrone rustica a tre piani con rivestimento in legno, tetto a capanna e copertura a scandole
Esempio della villa marrone rustica a tre piani con rivestimento in legno, tetto a capanna e copertura a scandole
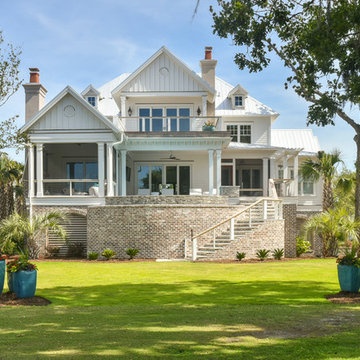
View of the rear of the home.
Tripp Smith
Ispirazione per la villa grande bianca classica a tre piani con rivestimento in mattoni, tetto a padiglione e copertura in metallo o lamiera
Ispirazione per la villa grande bianca classica a tre piani con rivestimento in mattoni, tetto a padiglione e copertura in metallo o lamiera
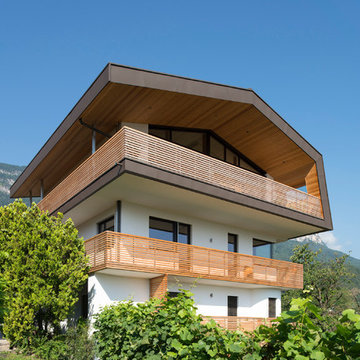
Immagine della villa multicolore moderna a tre piani con tetto a capanna e rivestimento in stucco

3 Storey Modern Dwelling
Esempio della villa piccola bianca moderna a tre piani con tetto piano, copertura in metallo o lamiera e rivestimenti misti
Esempio della villa piccola bianca moderna a tre piani con tetto piano, copertura in metallo o lamiera e rivestimenti misti
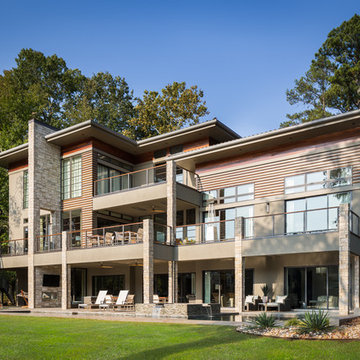
Rear exterior of Modern Home by Alexander Modern Homes in Muscle Shoals Alabama, and Phil Kean Design by Birmingham Alabama based architectural and interiors photographer Tommy Daspit. See more of his work at http://tommydaspit.com

Martis Camp Realty
Immagine della villa grande nera contemporanea a tre piani con rivestimenti misti e tetto piano
Immagine della villa grande nera contemporanea a tre piani con rivestimenti misti e tetto piano

Spruce Log Cabin on Down-sloping lot, 3800 Sq. Ft 4 bedroom 4.5 Bath, with extensive decks and views. Main Floor Master.
Rent this cabin 6 miles from Breckenridge Ski Resort for a weekend or a week: https://www.riverridgerentals.com/breckenridge/vacation-rentals/apres-ski-cabin/
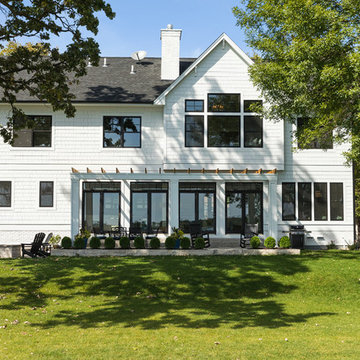
From the lake, this farmhouse is stunning. With Artic White Hardie Board, Black Marvin Windows, a cedar pergola and subtle landscaping, it fits the walkout lot perfectly.
Photo by Spacecrafting
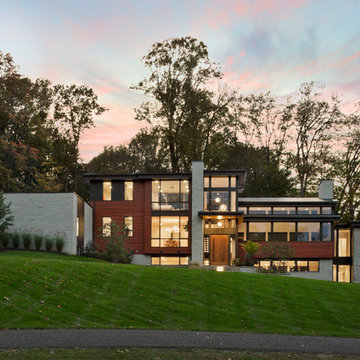
Photo: Scott Pease
Idee per la villa grande multicolore moderna a tre piani con rivestimento in legno e tetto piano
Idee per la villa grande multicolore moderna a tre piani con rivestimento in legno e tetto piano
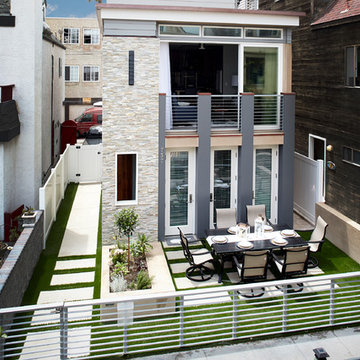
Andy McRory
Immagine della villa beige stile marinaro a tre piani di medie dimensioni con rivestimenti misti, falda a timpano e copertura mista
Immagine della villa beige stile marinaro a tre piani di medie dimensioni con rivestimenti misti, falda a timpano e copertura mista
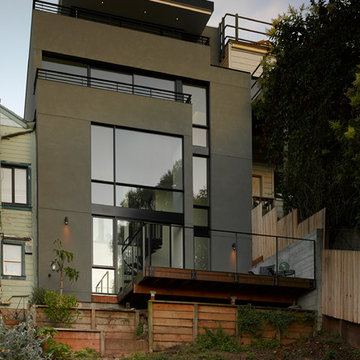
Featured in the 2013 AIA San Francisco Home Tour, this Bernal Heights residence was transformed from a drab stucco box to an architectural gem prominently positioned to take in bridge to bridge views. Scope of work consisted of a complete gut of the existing house and adding a third story to capture kitchen, dining and living room functions. An exterior Skatelite rainscreen system provides street side privacy while modest materials and simple glass box bring in the views without distraction.
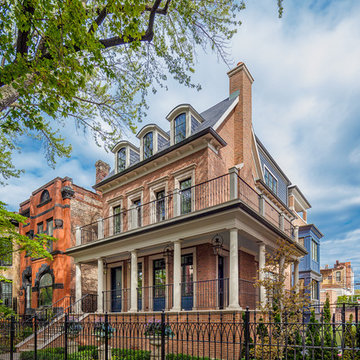
Idee per la villa grande marrone vittoriana a tre piani con rivestimento in mattoni, tetto a capanna e copertura a scandole
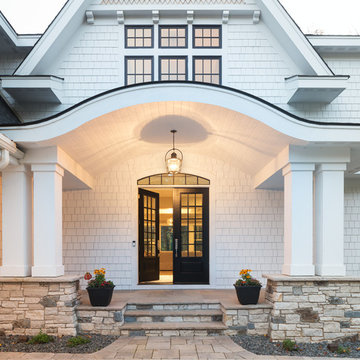
A statement front entrance with grand double columns, stone and concrete steps, plus a welcoming double door entry. - Photo by Landmark Photography
Idee per la villa ampia bianca classica a tre piani con rivestimento con lastre in cemento, tetto a capanna e copertura a scandole
Idee per la villa ampia bianca classica a tre piani con rivestimento con lastre in cemento, tetto a capanna e copertura a scandole
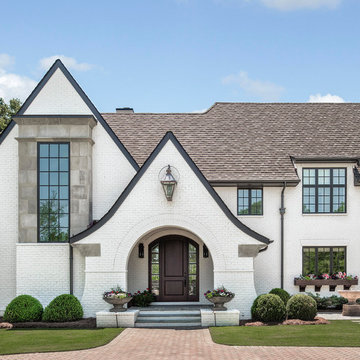
Photo courtesy of Joe Purvis Photos
Foto della villa grande bianca country a tre piani con rivestimento in mattoni e copertura a scandole
Foto della villa grande bianca country a tre piani con rivestimento in mattoni e copertura a scandole
Facciate di case a tre piani
4