Facciate di case a tre piani con terreno in pendenza
Filtra anche per:
Budget
Ordina per:Popolari oggi
1 - 20 di 83 foto
1 di 3
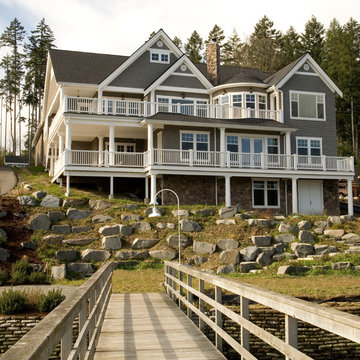
Foto della facciata di una casa grigia classica a tre piani con rivestimenti misti, tetto a capanna e terreno in pendenza
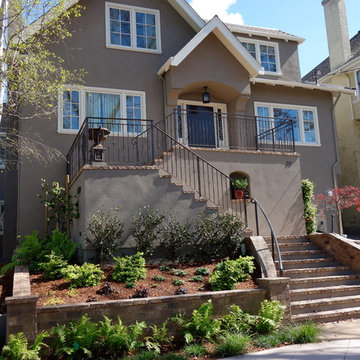
Tamley Architectural Design
Ispirazione per la villa grande beige classica a tre piani con rivestimento in stucco, tetto a capanna e terreno in pendenza
Ispirazione per la villa grande beige classica a tre piani con rivestimento in stucco, tetto a capanna e terreno in pendenza
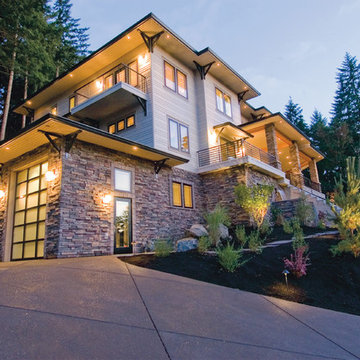
DC Fine Homes & Interiors
Foto della facciata di una casa contemporanea a tre piani con terreno in pendenza
Foto della facciata di una casa contemporanea a tre piani con terreno in pendenza

This is the modern, industrial side of the home. The floor-to-ceiling steel windows and spiral staircase bring a contemporary aesthetic to the house. The 19' Kolbe windows capture sweeping views of Mt. Rainier, the Space Needle and Puget Sound.
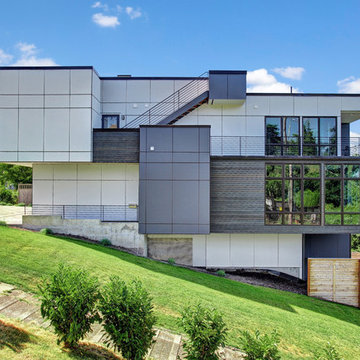
Immagine della facciata di una casa grigia contemporanea a tre piani con tetto piano e terreno in pendenza
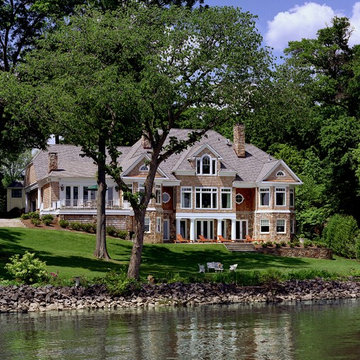
Idee per la facciata di una casa grande stile marinaro a tre piani con rivestimento in legno e terreno in pendenza
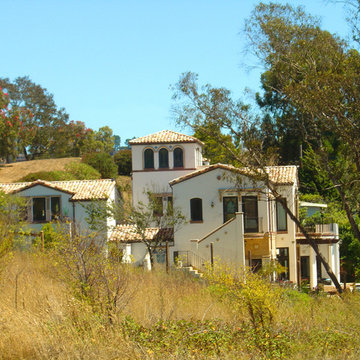
Foto della facciata di una casa grande mediterranea a tre piani con rivestimento in stucco e terreno in pendenza
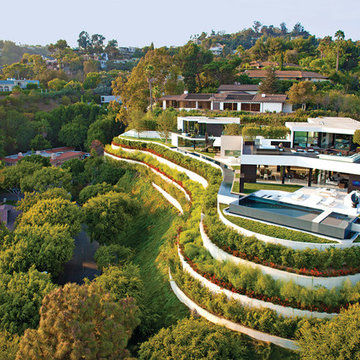
Laurel Way Beverly Hills luxury modern mansion with terraced landscaping. Photo by Art Gray Photography.
Esempio della villa ampia bianca contemporanea a tre piani con rivestimenti misti, tetto piano, tetto bianco e terreno in pendenza
Esempio della villa ampia bianca contemporanea a tre piani con rivestimenti misti, tetto piano, tetto bianco e terreno in pendenza
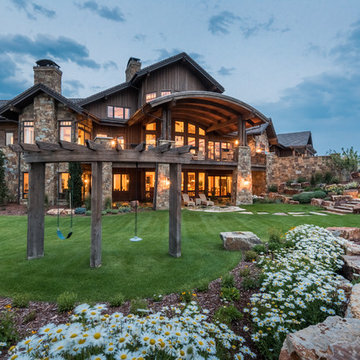
Immagine della villa marrone rustica a tre piani con rivestimenti misti, tetto a capanna e terreno in pendenza
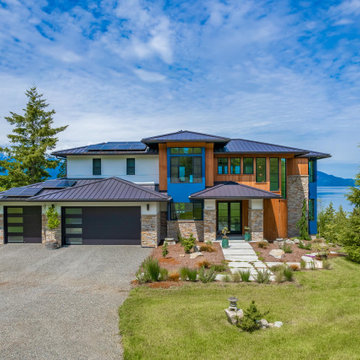
Pacific Northwest modern custom home built by Ritzman Construction LLC, designed by Architects Northwest, Inc
Ispirazione per la villa grande moderna a tre piani con rivestimenti misti, tetto nero e terreno in pendenza
Ispirazione per la villa grande moderna a tre piani con rivestimenti misti, tetto nero e terreno in pendenza
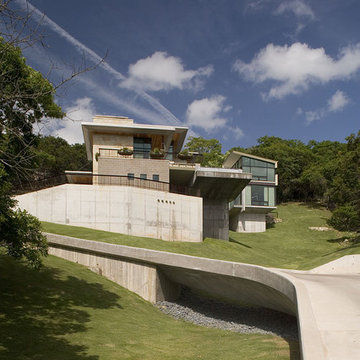
Esempio della facciata di una casa grande contemporanea a tre piani con rivestimento in pietra e terreno in pendenza
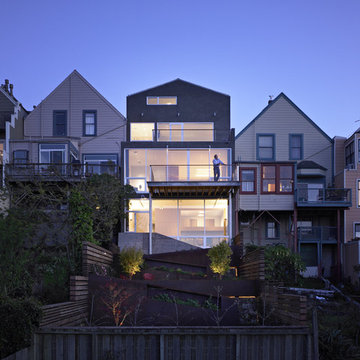
urban deck, bruce damonte® photography
Immagine della facciata di una casa contemporanea a tre piani con terreno in pendenza
Immagine della facciata di una casa contemporanea a tre piani con terreno in pendenza
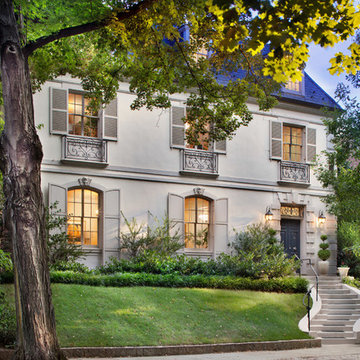
Ispirazione per la facciata di una casa grande marrone classica a tre piani con rivestimento in stucco, tetto a padiglione e terreno in pendenza
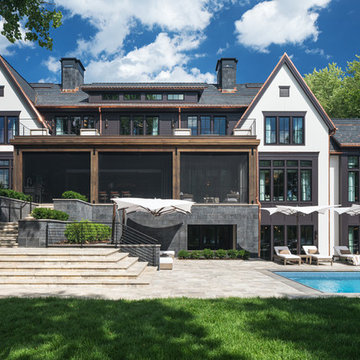
This opulent masterpiece features ORIJIN STONE’s premium Percheron™ Travertine, custom Friesian™ Limestone, as well as our custom Ferris™ Limestone throughout it’s grand exterior. Impressive natural stone details include the custom designed front entrance to the stone walls surrounding the estate, the veneer stone, pool paving, custom stone steps and more.
Shown here: Percheron™ Travertine Paving, Ferris™ Limestone Pool Paving, custom Friesian™ Limestone Veneer on house and walls.
HENDEL Homes
Eskuche Design Group
Yardscapes, Inc.
Stonwerk
Landmark Photography & Design
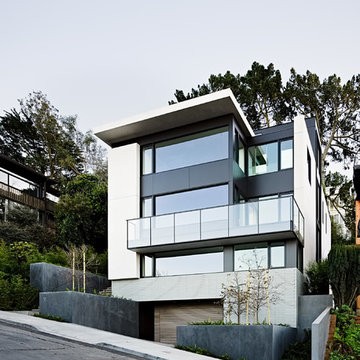
Joe Fletcher
Esempio della villa multicolore moderna a tre piani con tetto piano e terreno in pendenza
Esempio della villa multicolore moderna a tre piani con tetto piano e terreno in pendenza

This custom hillside home takes advantage of the terrain in order to provide sweeping views of the local Silver Lake neighborhood. A stepped sectional design provides balconies and outdoor space at every level.
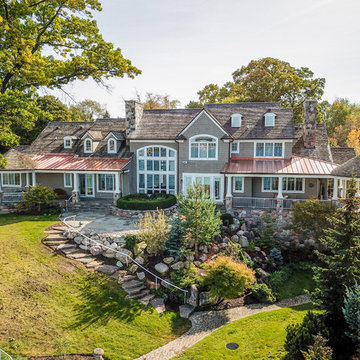
Esempio della villa grande grigia classica a tre piani con copertura a scandole e terreno in pendenza
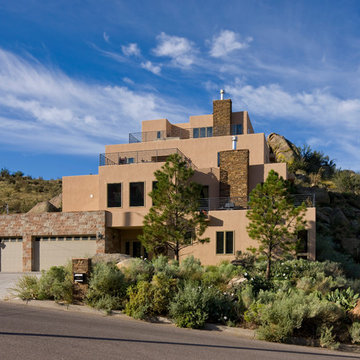
A contemporary Southwest design for a steeply sloping lot in Albuquerque, New Mexico.
Patrick Coulie Photography
Immagine della villa grande beige american style a tre piani con tetto piano, rivestimento in stucco e terreno in pendenza
Immagine della villa grande beige american style a tre piani con tetto piano, rivestimento in stucco e terreno in pendenza
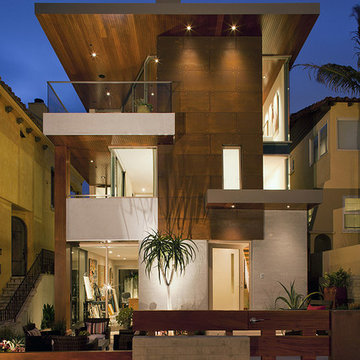
Photo: Manolo Langis
Foto della facciata di una casa contemporanea a tre piani di medie dimensioni con terreno in pendenza
Foto della facciata di una casa contemporanea a tre piani di medie dimensioni con terreno in pendenza
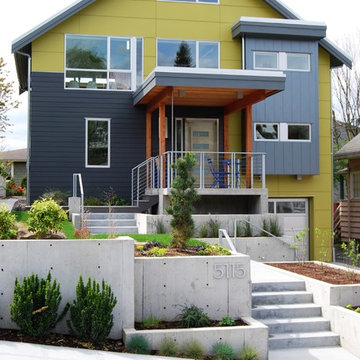
Portal Design Inc.
Ispirazione per la facciata di una casa verde contemporanea a tre piani con rivestimenti misti e terreno in pendenza
Ispirazione per la facciata di una casa verde contemporanea a tre piani con rivestimenti misti e terreno in pendenza
Facciate di case a tre piani con terreno in pendenza
1