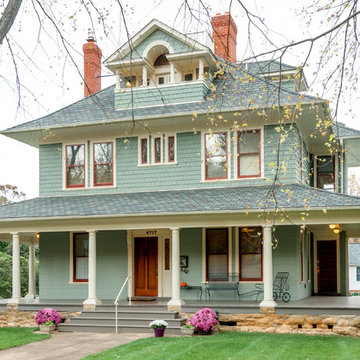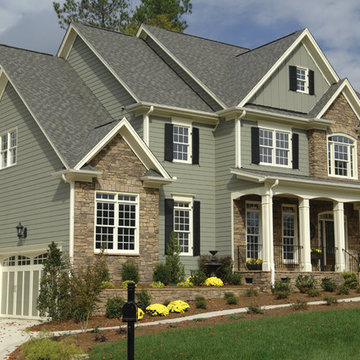Facciate di case verdi a tre piani
Filtra anche per:
Budget
Ordina per:Popolari oggi
1 - 20 di 2.025 foto
1 di 3
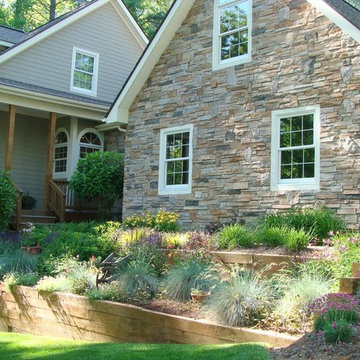
Immagine della facciata di una casa grande verde classica a tre piani con rivestimenti misti
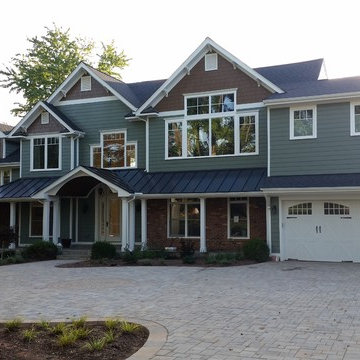
Craftsman style home in Oakton VA. Combination of slate and shingles were used as roofing. The siding is painted Hardiplank. The front porch as a stained wood bead board ceiling. Brick pavers were installed as a driveway
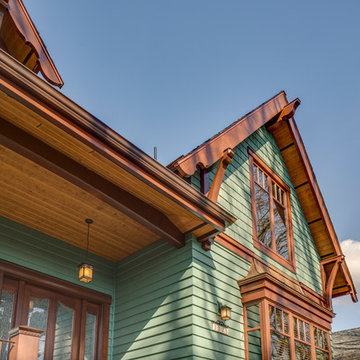
The home features beautiful attention to detail, from matching contrast stains, to the addition of matching decorative knee braces and carved barge boards. The carved pattern on the barge boards also matches the decorative exposed ridge beams, while tying in with the fascia boards on flat roof areas.

http://www.dlauphoto.com/david/
David Lau
Ispirazione per la facciata di una casa grande verde vittoriana a tre piani con rivestimento in legno e tetto a capanna
Ispirazione per la facciata di una casa grande verde vittoriana a tre piani con rivestimento in legno e tetto a capanna

Exterior view of Maple Avenue Home at Kings Springs Village in Smyrna, GA
Esempio della villa verde american style a tre piani di medie dimensioni con rivestimento in legno, falda a timpano e copertura a scandole
Esempio della villa verde american style a tre piani di medie dimensioni con rivestimento in legno, falda a timpano e copertura a scandole

Our clients already had a cottage on Torch Lake that they loved to visit. It was a 1960s ranch that worked just fine for their needs. However, the lower level walkout became entirely unusable due to water issues. After purchasing the lot next door, they hired us to design a new cottage. Our first task was to situate the home in the center of the two parcels to maximize the view of the lake while also accommodating a yard area. Our second task was to take particular care to divert any future water issues. We took necessary precautions with design specifications to water proof properly, establish foundation and landscape drain tiles / stones, set the proper elevation of the home per ground water height and direct the water flow around the home from natural grade / drive. Our final task was to make appealing, comfortable, living spaces with future planning at the forefront. An example of this planning is placing a master suite on both the main level and the upper level. The ultimate goal of this home is for it to one day be at least a 3/4 of the year home and designed to be a multi-generational heirloom.
- Jacqueline Southby Photography
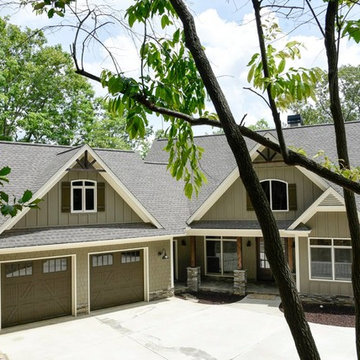
Idee per la villa verde country a tre piani di medie dimensioni con rivestimento in legno, tetto a capanna e copertura a scandole
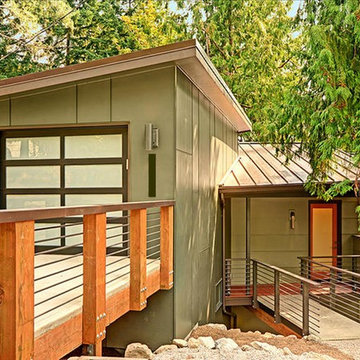
Idee per la facciata di una casa verde moderna a tre piani di medie dimensioni con rivestimento in legno e copertura in metallo o lamiera
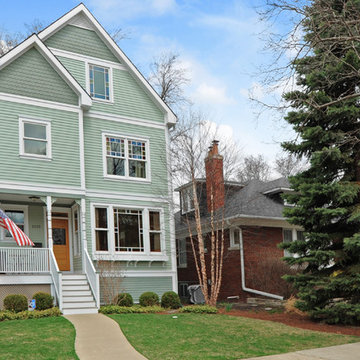
The front elevation of a newly built '1880's' home. The windows are simulated divided lites that have colored film used as window tinting to give it the look of traditional windows from that time period.
Kipnis Architecture + Planning
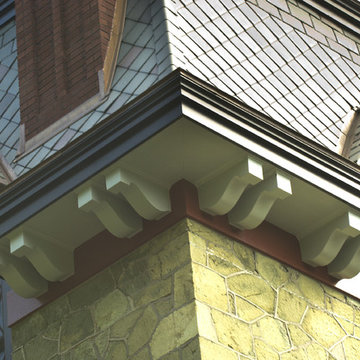
Photo by John Welsh.
Immagine della villa ampia verde classica a tre piani con rivestimento in pietra e copertura in tegole
Immagine della villa ampia verde classica a tre piani con rivestimento in pietra e copertura in tegole

With this home remodel, we removed the roof and added a full story with dormers above the existing two story home we had previously remodeled (kitchen, backyard extension, basement rework and all new windows.) All previously remodeled surfaces (and existing trees!) were carefully preserved despite the extensive work; original historic cedar shingling was extended, keeping the original craftsman feel of the home. Neighbors frequently swing by to thank the homeowners for so graciously expanding their home without altering its character.
Photo: Miranda Estes
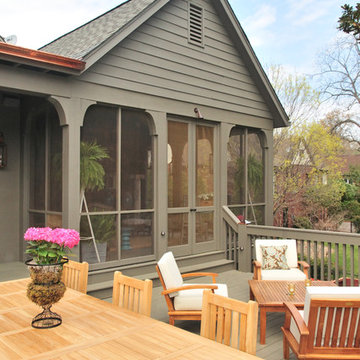
Landscape Design & Parterre Garden by Norman Johnson
Immagine della villa grande verde classica a tre piani con rivestimento in legno
Immagine della villa grande verde classica a tre piani con rivestimento in legno
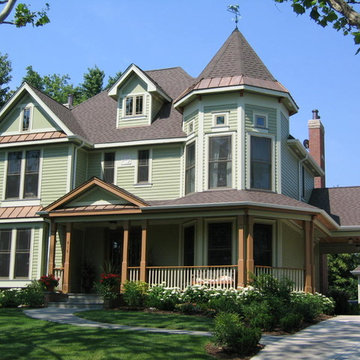
Robin Ridge - The car portico offers a protected utility entrance to the kitchen.
Idee per la villa grande verde vittoriana a tre piani con rivestimento in vinile, tetto a capanna e copertura a scandole
Idee per la villa grande verde vittoriana a tre piani con rivestimento in vinile, tetto a capanna e copertura a scandole
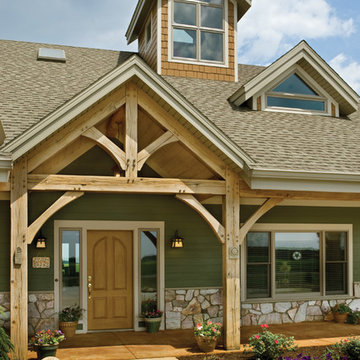
Caramel-stained tiles lead up to a recessed entryway of this timber frame farm house, creating the perfect space for a porch.
Photo Credit: Roger Wade Studios
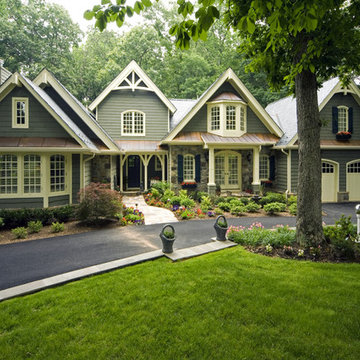
Greg Hadley Photography
Idee per la facciata di una casa verde classica a tre piani con rivestimento con lastre in cemento
Idee per la facciata di una casa verde classica a tre piani con rivestimento con lastre in cemento
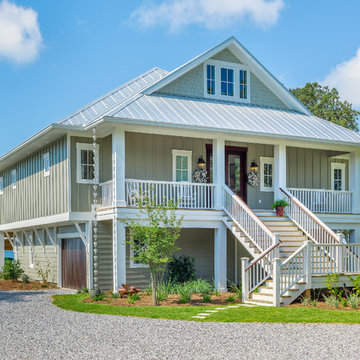
Greg Reigler
Esempio della facciata di una casa verde stile marinaro a tre piani di medie dimensioni con rivestimento in vinile
Esempio della facciata di una casa verde stile marinaro a tre piani di medie dimensioni con rivestimento in vinile
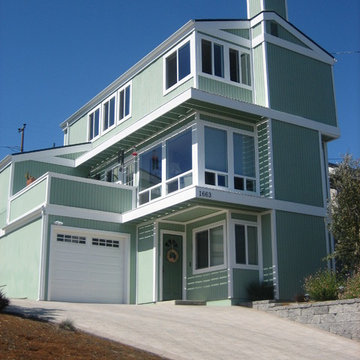
Esempio della facciata di una casa grande verde classica a tre piani con rivestimento in vinile e tetto a capanna
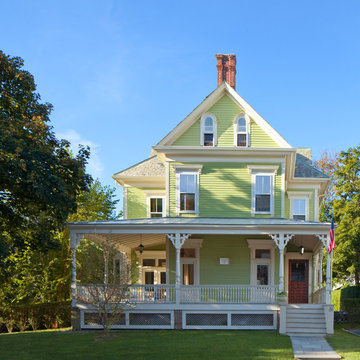
© Anthony Crisafulli 2014
Foto della facciata di una casa grande verde vittoriana a tre piani con tetto a capanna
Foto della facciata di una casa grande verde vittoriana a tre piani con tetto a capanna
Facciate di case verdi a tre piani
1
