Facciate di case verdi a tre piani
Filtra anche per:
Budget
Ordina per:Popolari oggi
81 - 100 di 2.026 foto
1 di 3
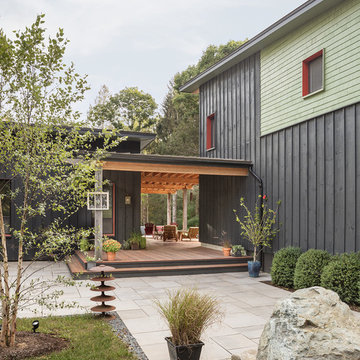
A young family with a wooded, triangular lot in Ipswich, Massachusetts wanted to take on a highly creative, organic, and unrushed process in designing their new home. The parents of three boys had contemporary ideas for living, including phasing the construction of different structures over time as the kids grew so they could maximize the options for use on their land.
They hoped to build a net zero energy home that would be cozy on the very coldest days of winter, using cost-efficient methods of home building. The house needed to be sited to minimize impact on the land and trees, and it was critical to respect a conservation easement on the south border of the lot.
Finally, the design would be contemporary in form and feel, but it would also need to fit into a classic New England context, both in terms of materials used and durability. We were asked to honor the notions of “surprise and delight,” and that inspired everything we designed for the family.
The highly unique home consists of a three-story form, composed mostly of bedrooms and baths on the top two floors and a cross axis of shared living spaces on the first level. This axis extends out to an oversized covered porch, open to the south and west. The porch connects to a two-story garage with flex space above, used as a guest house, play room, and yoga studio depending on the day.
A floor-to-ceiling ribbon of glass wraps the south and west walls of the lower level, bringing in an abundance of natural light and linking the entire open plan to the yard beyond. The master suite takes up the entire top floor, and includes an outdoor deck with a shower. The middle floor has extra height to accommodate a variety of multi-level play scenarios in the kids’ rooms.
Many of the materials used in this house are made from recycled or environmentally friendly content, or they come from local sources. The high performance home has triple glazed windows and all materials, adhesives, and sealants are low toxicity and safe for growing kids.
Photographer credit: Irvin Serrano
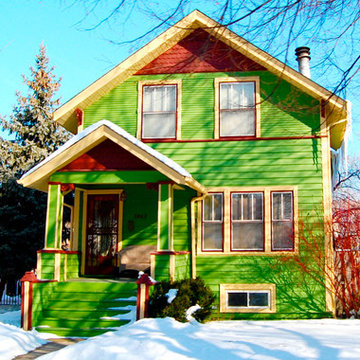
Immagine della villa verde eclettica a tre piani di medie dimensioni con rivestimenti misti, tetto a capanna e copertura a scandole
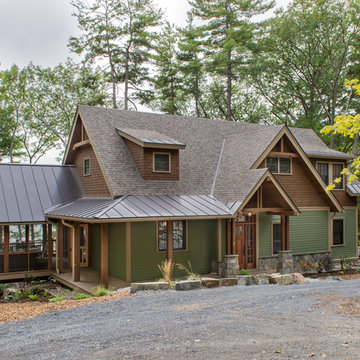
Esempio della facciata di una casa grande verde american style a tre piani con rivestimento in legno e tetto a capanna
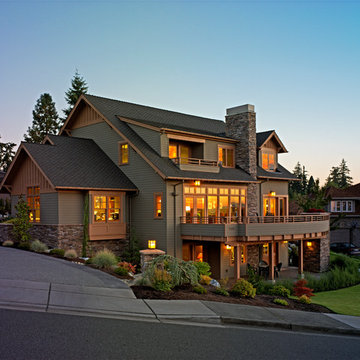
Exterior design reflecting a "northwest Lodge" styling.
Photo: Perspective Image
Ispirazione per la villa grande verde american style a tre piani con rivestimenti misti, tetto a capanna e copertura a scandole
Ispirazione per la villa grande verde american style a tre piani con rivestimenti misti, tetto a capanna e copertura a scandole
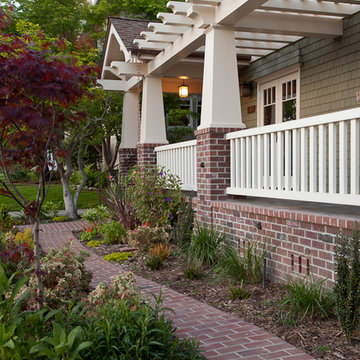
Immagine della facciata di una casa ampia verde american style a tre piani con rivestimenti misti
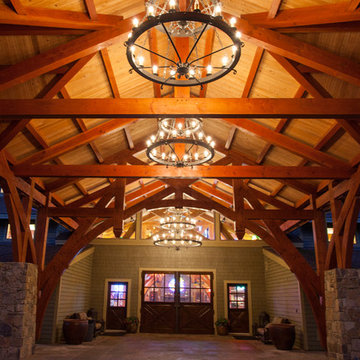
Texas Timber Frames
Ispirazione per la facciata di una casa grande verde classica a tre piani
Ispirazione per la facciata di una casa grande verde classica a tre piani
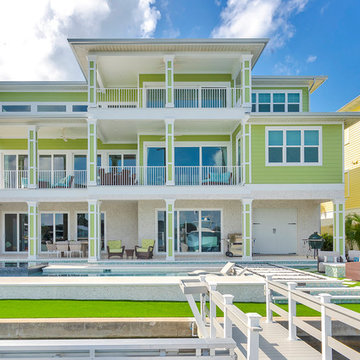
Photos by Jon Cancelino Photography
Immagine della villa verde stile marinaro a tre piani con tetto piano
Immagine della villa verde stile marinaro a tre piani con tetto piano
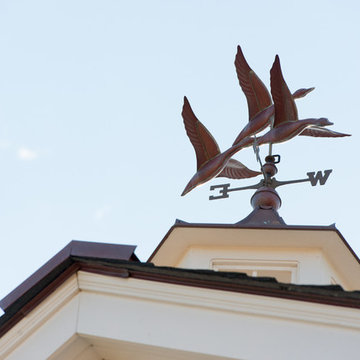
http://www.dlauphoto.com/david/
David Lau
Esempio della facciata di una casa grande verde stile marinaro a tre piani con rivestimento in legno e tetto a capanna
Esempio della facciata di una casa grande verde stile marinaro a tre piani con rivestimento in legno e tetto a capanna
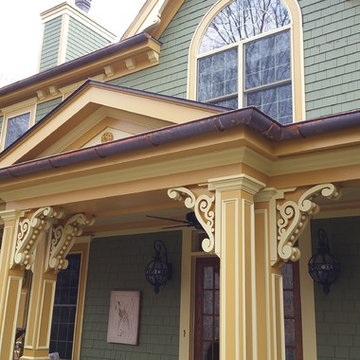
Salem NY renovation. This Victorian home was given a facelift with added charm from the area in which it represents. With a beautiful front porch, this house has tons of character from the beams, added details and overall history of the home.
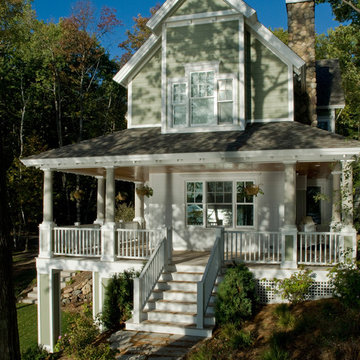
Cute 3,000 sq. ft collage on picturesque Walloon lake in Northern Michigan. Designed with the narrow lot in mind the spaces are nicely proportioned to have a comfortable feel. Windows capture the spectacular view with western exposure.
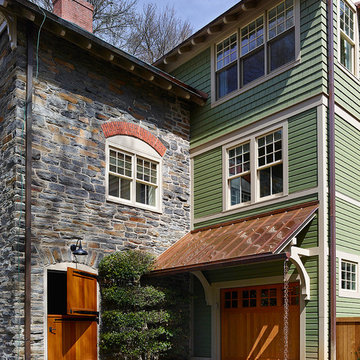
Jeffrey Totaro, Photographer
Foto della facciata di una casa grande verde country a tre piani con rivestimento in legno
Foto della facciata di una casa grande verde country a tre piani con rivestimento in legno
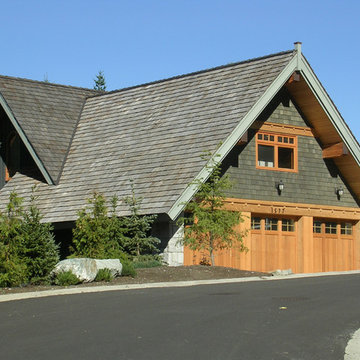
Whistler BC
Esempio della villa grande verde rustica a tre piani con rivestimento in legno e tetto a mansarda
Esempio della villa grande verde rustica a tre piani con rivestimento in legno e tetto a mansarda
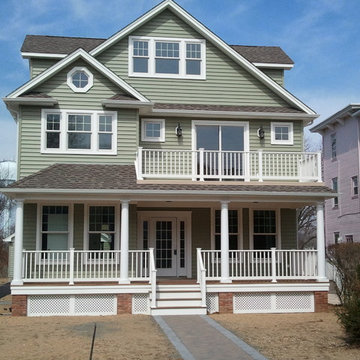
Idee per la villa grande verde classica a tre piani con rivestimento in legno, tetto a capanna e copertura a scandole
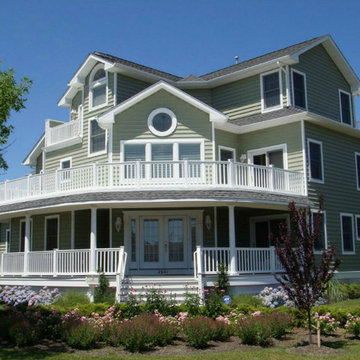
Foto della villa grande verde classica a tre piani con rivestimento in vinile, tetto a capanna e copertura a scandole
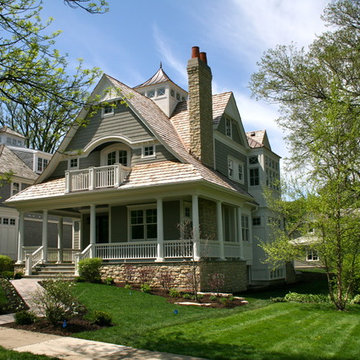
Idee per la facciata di una casa verde vittoriana a tre piani di medie dimensioni con rivestimento in legno
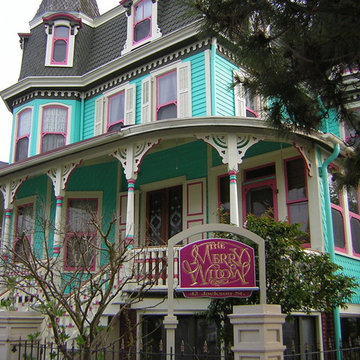
Victorian Painted Lady restored and repainted in the original green, pink and cream colors - project in Cape May, NJ. More at AkPaintingAndPowerwashing.com
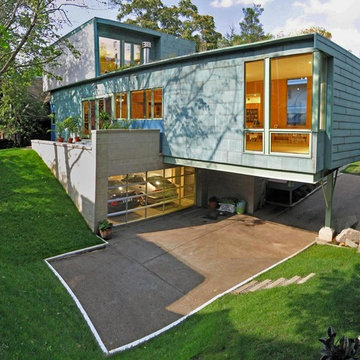
Exterior View
Idee per la facciata di una casa verde contemporanea a tre piani di medie dimensioni con rivestimento in metallo e tetto piano
Idee per la facciata di una casa verde contemporanea a tre piani di medie dimensioni con rivestimento in metallo e tetto piano
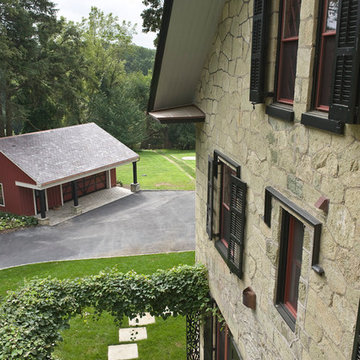
Photo by John Welsh.
Idee per la facciata di una casa verde classica a tre piani con rivestimento in pietra
Idee per la facciata di una casa verde classica a tre piani con rivestimento in pietra
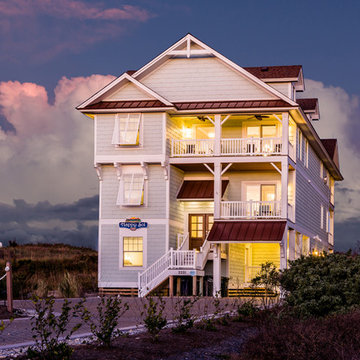
Immagine della villa ampia verde stile marinaro a tre piani con rivestimento in legno, tetto a capanna e copertura a scandole
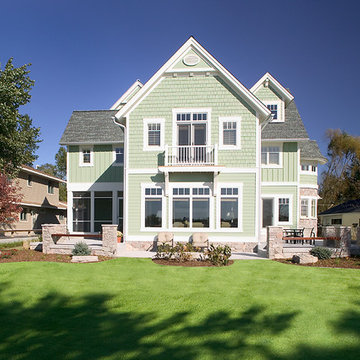
Packed with cottage attributes, Sunset View features an open floor plan without sacrificing intimate spaces. Detailed design elements and updated amenities add both warmth and character to this multi-seasonal, multi-level Shingle-style-inspired home. Columns, beams, half-walls and built-ins throughout add a sense of Old World craftsmanship. Opening to the kitchen and a double-sided fireplace, the dining room features a lounge area and a curved booth that seats up to eight at a time. When space is needed for a larger crowd, furniture in the sitting area can be traded for an expanded table and more chairs. On the other side of the fireplace, expansive lake views are the highlight of the hearth room, which features drop down steps for even more beautiful vistas. An unusual stair tower connects the home’s five levels. While spacious, each room was designed for maximum living in minimum space.
Facciate di case verdi a tre piani
5