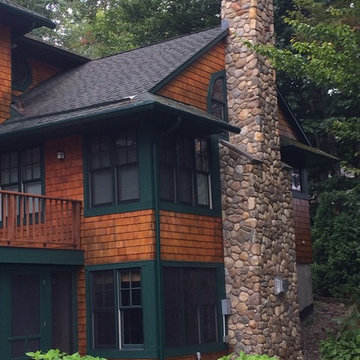Facciate di case verdi a tre piani
Filtra anche per:
Budget
Ordina per:Popolari oggi
101 - 120 di 2.026 foto
1 di 3
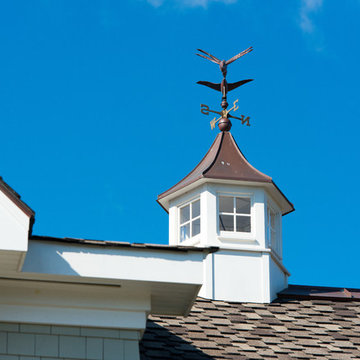
http://www.dlauphoto.com/david/
David Lau
Ispirazione per la facciata di una casa grande verde stile marinaro a tre piani con rivestimento in legno e tetto a capanna
Ispirazione per la facciata di una casa grande verde stile marinaro a tre piani con rivestimento in legno e tetto a capanna
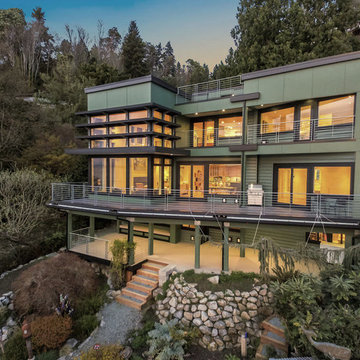
View from the beach at dusk.
Immagine della villa grande verde moderna a tre piani con rivestimenti misti e tetto piano
Immagine della villa grande verde moderna a tre piani con rivestimenti misti e tetto piano
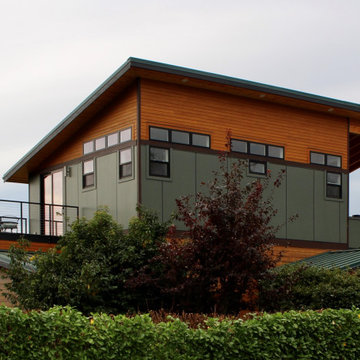
We remodeled this unassuming mid-century home from top to bottom. An entire third floor and two outdoor decks were added. As a bonus, we made the whole thing accessible with an elevator linking all three floors.
The 3rd floor was designed to be built entirely above the existing roof level to preserve the vaulted ceilings in the main level living areas. Floor joists spanned the full width of the house to transfer new loads onto the existing foundation as much as possible. This minimized structural work required inside the existing footprint of the home. A portion of the new roof extends over the custom outdoor kitchen and deck on the north end, allowing year-round use of this space.
Exterior finishes feature a combination of smooth painted horizontal panels, and pre-finished fiber-cement siding, that replicate a natural stained wood. Exposed beams and cedar soffits provide wooden accents around the exterior. Horizontal cable railings were used around the rooftop decks. Natural stone installed around the front entry enhances the porch. Metal roofing in natural forest green, tie the whole project together.
On the main floor, the kitchen remodel included minimal footprint changes, but overhauling of the cabinets and function. A larger window brings in natural light, capturing views of the garden and new porch. The sleek kitchen now shines with two-toned cabinetry in stained maple and high-gloss white, white quartz countertops with hints of gold and purple, and a raised bubble-glass chiseled edge cocktail bar. The kitchen’s eye-catching mixed-metal backsplash is a fun update on a traditional penny tile.
The dining room was revamped with new built-in lighted cabinetry, luxury vinyl flooring, and a contemporary-style chandelier. Throughout the main floor, the original hardwood flooring was refinished with dark stain, and the fireplace revamped in gray and with a copper-tile hearth and new insert.
During demolition our team uncovered a hidden ceiling beam. The clients loved the look, so to meet the planned budget, the beam was turned into an architectural feature, wrapping it in wood paneling matching the entry hall.
The entire day-light basement was also remodeled, and now includes a bright & colorful exercise studio and a larger laundry room. The redesign of the washroom includes a larger showering area built specifically for washing their large dog, as well as added storage and countertop space.
This is a project our team is very honored to have been involved with, build our client’s dream home.
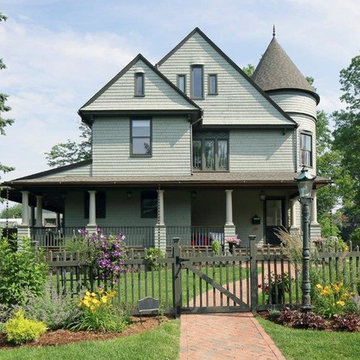
Immagine della villa verde vittoriana a tre piani con rivestimento in legno e tetto a capanna
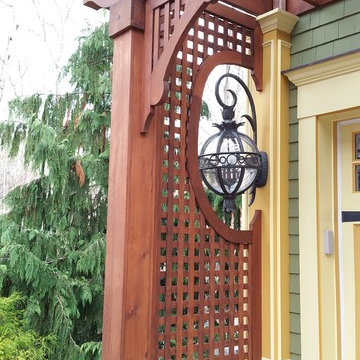
Salem NY renovation. This Victorian home was given a facelift with added charm from the area in which it represents. With a beautiful front porch, this house has tons of character from the beams, added details and overall history of the home.
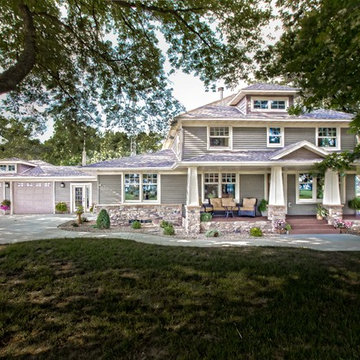
Julie Sahr Photography - Bricelyn, MN
Foto della villa verde american style a tre piani di medie dimensioni con rivestimento in vinile e tetto a padiglione
Foto della villa verde american style a tre piani di medie dimensioni con rivestimento in vinile e tetto a padiglione
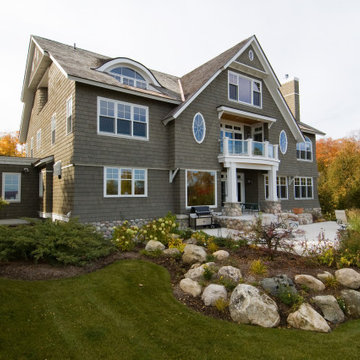
Esempio della villa ampia verde stile marinaro a tre piani con rivestimento in legno, tetto a padiglione, copertura a scandole, tetto marrone e con scandole
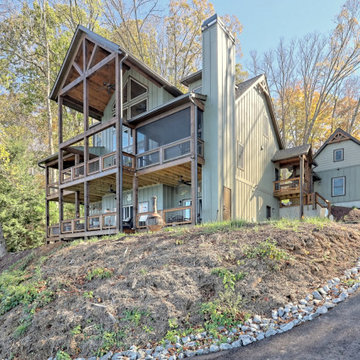
This gorgeous lake home sits right on the water's edge. It features a harmonious blend of rustic and and modern elements, including a rough-sawn pine floor, gray stained cabinetry, and accents of shiplap and tongue and groove throughout.
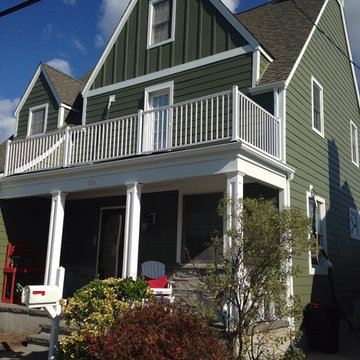
Foto della villa verde classica a tre piani di medie dimensioni con rivestimento con lastre in cemento, tetto a capanna e copertura a scandole
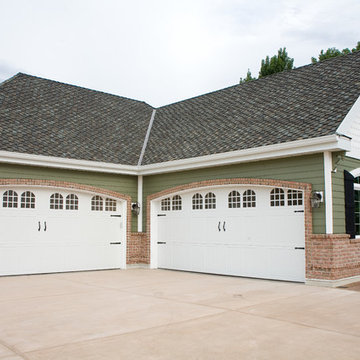
Idee per la facciata di una casa grande verde classica a tre piani con rivestimenti misti e tetto a capanna
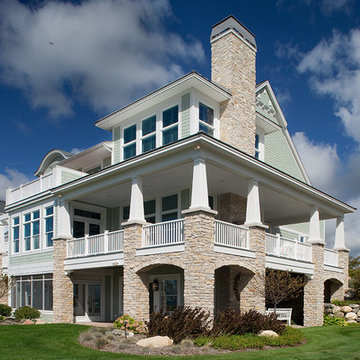
This beautiful, three-story, updated shingle-style cottage is perched atop a bluff on the shores of Lake Michigan, and was designed to make the most of its towering vistas. The proportions of the home are made even more pleasing by the combination of stone, shingles and metal roofing. Deep balconies and wrap-around porches emphasize outdoor living, white tapered columns, an arched dormer, and stone porticos give the cottage nautical quaintness, tastefully balancing the grandeur of the design.
The interior space is dominated by vast panoramas of the water below. High ceilings are found throughout, giving the home an airy ambiance, while enabling large windows to display the natural beauty of the lakeshore. The open floor plan allows living areas to act as one sizeable space, convenient for entertaining. The diagonally situated kitchen is adjacent to a sunroom, dining area and sitting room. Dining and lounging areas can be found on the spacious deck, along with an outdoor fireplace. The main floor master suite includes a sitting area, vaulted ceiling, a private bath, balcony access, and a walk-through closet with a back entrance to the home’s laundry. A private study area at the front of the house is lined with built-in bookshelves and entertainment cabinets, creating a small haven for homeowners.
The upper level boasts four guest or children’s bedrooms, two with their own private bathrooms. Also upstairs is a built-in office space, loft sitting area, ample storage space, and access to a third floor deck. The walkout lower level was designed for entertainment. Billiards, a bar, sitting areas, screened-in and covered porches make large groups easy to handle. Also downstairs is an exercise room, a large full bath, and access to an outdoor shower for beach-goers.
Photographer: Bill Hebert
Builder: David C. Bos Homes
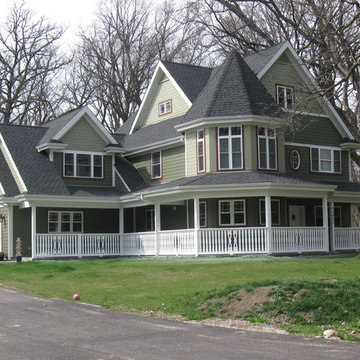
IDCI
Esempio della facciata di una casa verde vittoriana a tre piani di medie dimensioni con rivestimento con lastre in cemento e tetto a capanna
Esempio della facciata di una casa verde vittoriana a tre piani di medie dimensioni con rivestimento con lastre in cemento e tetto a capanna
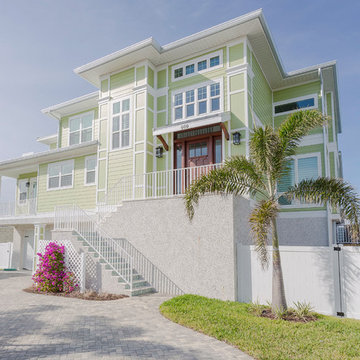
Custom waterfront home on Island Estates, Clearwater Beach, FL
Immagine della villa verde stile marinaro a tre piani di medie dimensioni con rivestimento in legno, tetto piano, copertura a scandole e pannelli sovrapposti
Immagine della villa verde stile marinaro a tre piani di medie dimensioni con rivestimento in legno, tetto piano, copertura a scandole e pannelli sovrapposti
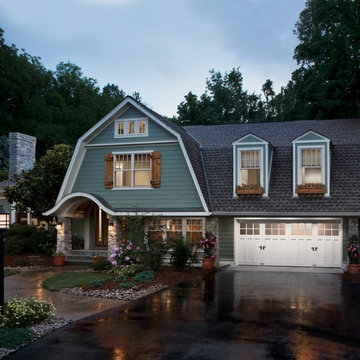
Immagine della villa grande verde country a tre piani con rivestimento con lastre in cemento, tetto a mansarda e copertura a scandole
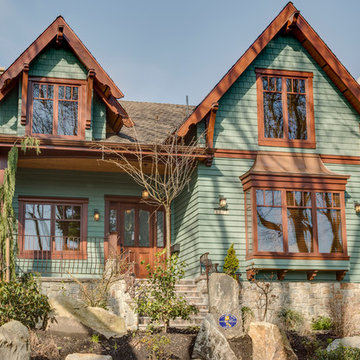
A street view of the front of the home. Natural stone landscaping was used to create a unified appearance between the home and surrounding lot.
Idee per la facciata di una casa grande verde american style a tre piani con rivestimento in legno e tetto a capanna
Idee per la facciata di una casa grande verde american style a tre piani con rivestimento in legno e tetto a capanna
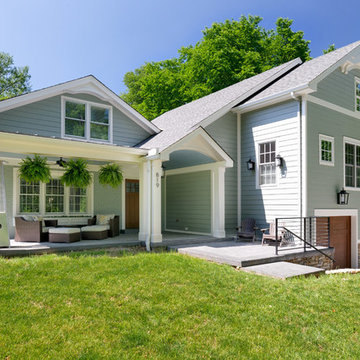
This facade began with a small stoop entry and tiny garage. Now it's been expanded and redesigned to include a front porch and two car garage with a new master suite above.
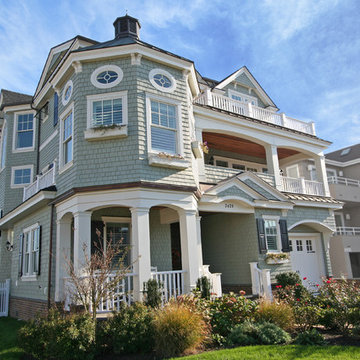
Immagine della facciata di una casa grande verde vittoriana a tre piani con rivestimento in legno
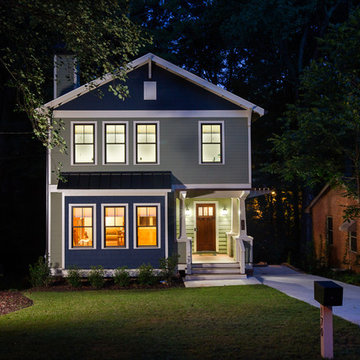
Foto della facciata di una casa verde american style a tre piani di medie dimensioni con rivestimento con lastre in cemento e tetto a capanna
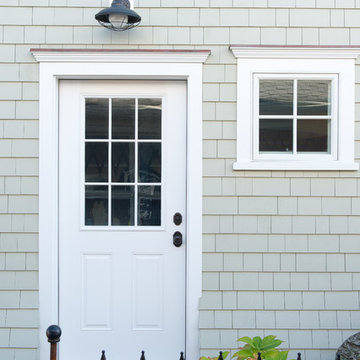
http://www.dlauphoto.com/david/
David Lau
Foto della facciata di una casa grande verde stile marinaro a tre piani con rivestimento in legno e tetto a capanna
Foto della facciata di una casa grande verde stile marinaro a tre piani con rivestimento in legno e tetto a capanna
Facciate di case verdi a tre piani
6
