Facciate di case a tre piani bianche
Filtra anche per:
Budget
Ordina per:Popolari oggi
1 - 20 di 1.596 foto
1 di 3

Willet Photography
Foto della villa bianca classica a tre piani di medie dimensioni con rivestimento in mattoni, tetto a capanna, copertura mista e tetto nero
Foto della villa bianca classica a tre piani di medie dimensioni con rivestimento in mattoni, tetto a capanna, copertura mista e tetto nero
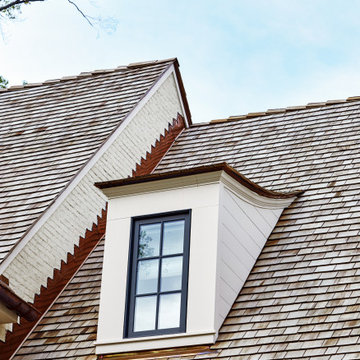
Idee per la villa grande bianca a tre piani con rivestimento in mattoni, tetto a capanna e copertura a scandole
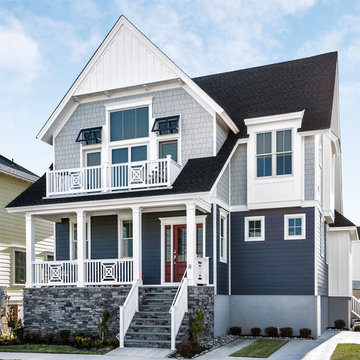
Transitional Cottage style shore house located in Longport, New Jersey. Features James Hardieplank siding in Evening Blue with James Hardieshingle siding in Light Mist. Azek PVC trim boards provide white accent elements in full boards as well as board and battens. A simple Gaf Timberline Hd shingle roof in Charcoal. All White Andersen windows are used throughout.
We were able to keep the scale of the home down and still achieve 3 stories to maximize the lot size & get 3,000 square feet of living space.

Modern twist on the classic A-frame profile. This multi-story Duplex has a striking façade that juxtaposes large windows against organic and industrial materials. Built by Mast & Co Design/Build features distinguished asymmetrical architectural forms which accentuate the contemporary design that flows seamlessly from the exterior to the interior.

Robert Miller Photography
Esempio della villa grande blu american style a tre piani con rivestimento con lastre in cemento, copertura a scandole, tetto a capanna e tetto grigio
Esempio della villa grande blu american style a tre piani con rivestimento con lastre in cemento, copertura a scandole, tetto a capanna e tetto grigio
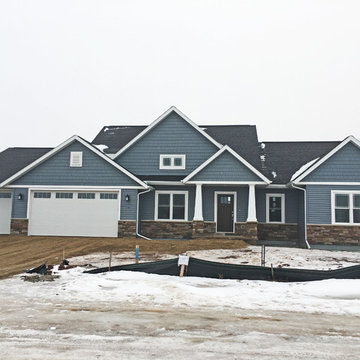
Here are some photos of a Karalyn we finished for a customer in the Village of Harrison. The beautiful exterior, varying ceiling heights throughout the home and tile backsplash are a few features that bring this home to life
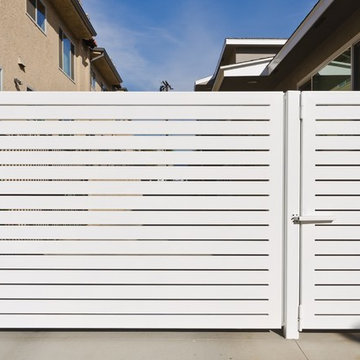
Pacific Garage Doors & Gates
Burbank & Glendale's Highly Preferred Garage Door & Gate Services
Location: North Hollywood, CA 91606
Immagine della facciata di una casa a schiera grande beige contemporanea a tre piani con rivestimento in stucco, tetto a padiglione e copertura a scandole
Immagine della facciata di una casa a schiera grande beige contemporanea a tre piani con rivestimento in stucco, tetto a padiglione e copertura a scandole
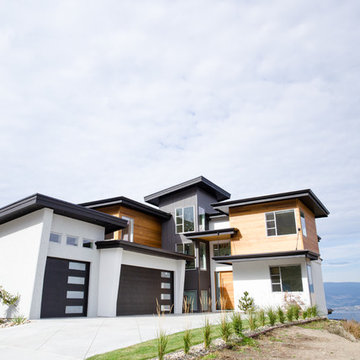
This home has a variety of finishes used on the exterior. These include; cedar siding, acrylic stucco, smooth stucco made to look like concrete and corrugated steel.
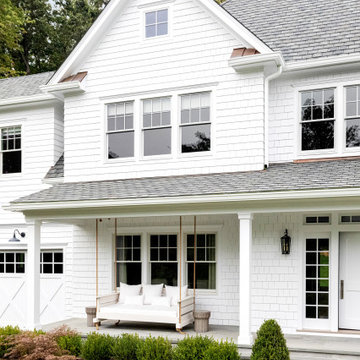
Architecture, Interior Design, Custom Furniture Design & Art Curation by Chango & Co.
Esempio della villa grande bianca classica a tre piani
Esempio della villa grande bianca classica a tre piani
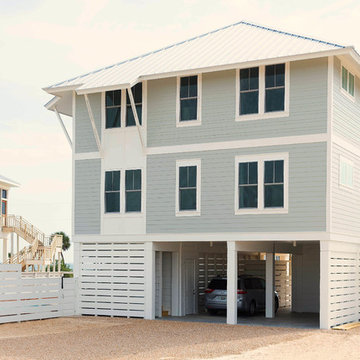
Street side view of beach house on St. George Island, Florida. This contemporary beach house is built on pilings with parking for two vehicles underneath with an inside covered stairwell and elevator to the first floor living space. Deep overhangs on the metal roof provide protection from the blazing Florida sun and two stacked, covered balconies provide beautiful views of the Gulf of Mexico on the view side. The photo is showing "grey", but the house is actually a pinkish paint color on James Hardie Board.

Esempio della villa grigia american style a tre piani di medie dimensioni con rivestimento con lastre in cemento, tetto a padiglione e copertura a scandole

Idee per la villa ampia multicolore moderna a tre piani con rivestimento in mattoni, tetto a padiglione e copertura a scandole
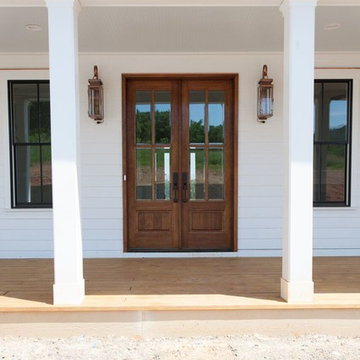
Idee per la facciata di una casa grande bianca country a tre piani con rivestimenti misti e tetto a padiglione
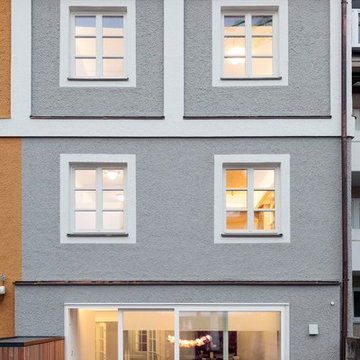
Fotograf: Johannes Seyerlein, München
Foto della facciata di una casa grigia contemporanea a tre piani di medie dimensioni con tetto a capanna
Foto della facciata di una casa grigia contemporanea a tre piani di medie dimensioni con tetto a capanna

Katherine Jackson Architectural Photography
Ispirazione per la villa grigia classica a tre piani di medie dimensioni con rivestimento in legno, tetto a capanna e copertura a scandole
Ispirazione per la villa grigia classica a tre piani di medie dimensioni con rivestimento in legno, tetto a capanna e copertura a scandole

Builder: Homes by True North
Interior Designer: L. Rose Interiors
Photographer: M-Buck Studio
This charming house wraps all of the conveniences of a modern, open concept floor plan inside of a wonderfully detailed modern farmhouse exterior. The front elevation sets the tone with its distinctive twin gable roofline and hipped main level roofline. Large forward facing windows are sheltered by a deep and inviting front porch, which is further detailed by its use of square columns, rafter tails, and old world copper lighting.
Inside the foyer, all of the public spaces for entertaining guests are within eyesight. At the heart of this home is a living room bursting with traditional moldings, columns, and tiled fireplace surround. Opposite and on axis with the custom fireplace, is an expansive open concept kitchen with an island that comfortably seats four. During the spring and summer months, the entertainment capacity of the living room can be expanded out onto the rear patio featuring stone pavers, stone fireplace, and retractable screens for added convenience.
When the day is done, and it’s time to rest, this home provides four separate sleeping quarters. Three of them can be found upstairs, including an office that can easily be converted into an extra bedroom. The master suite is tucked away in its own private wing off the main level stair hall. Lastly, more entertainment space is provided in the form of a lower level complete with a theatre room and exercise space.
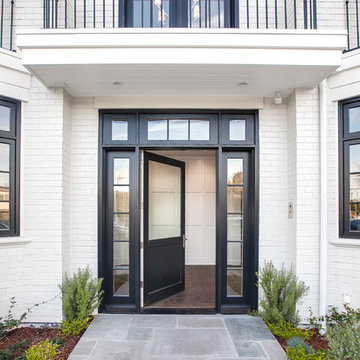
Ispirazione per la facciata di una casa a schiera grande bianca classica a tre piani con rivestimento in mattoni
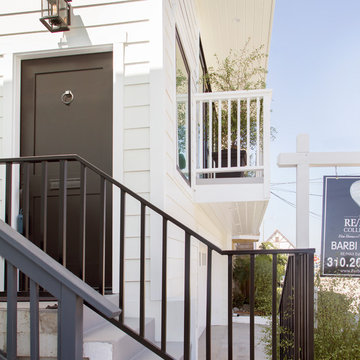
Photo Credit: Nicole Leone
Idee per la villa bianca stile marinaro a tre piani con rivestimento in legno, tetto a capanna e copertura a scandole
Idee per la villa bianca stile marinaro a tre piani con rivestimento in legno, tetto a capanna e copertura a scandole
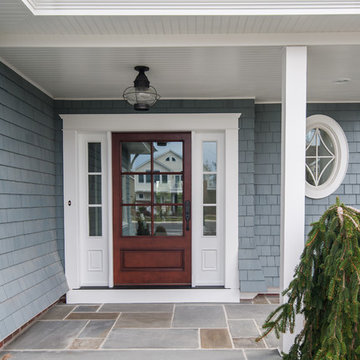
Idee per la villa grande blu stile marinaro a tre piani con rivestimento in legno, tetto a mansarda e copertura a scandole
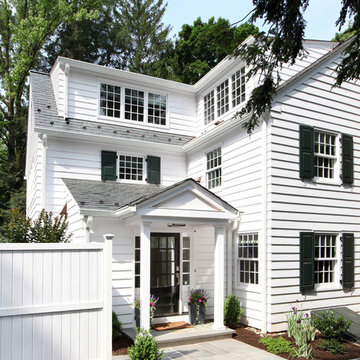
This view shows how the new additions match the style of the original home. The stacked shed roofs and shed dormers increase the volume of the interior space and add visual interest on the exterior.
Facciate di case a tre piani bianche
1