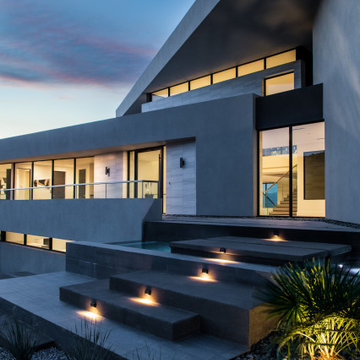Facciate di case a tre piani gialle
Filtra anche per:
Budget
Ordina per:Popolari oggi
1 - 20 di 263 foto
1 di 3

Exterior, Brooklyn brownstone
Rosie McCobb Photography
Esempio della facciata di una casa a schiera bianca vittoriana a tre piani con rivestimento in pietra, tetto piano, copertura mista e tetto nero
Esempio della facciata di una casa a schiera bianca vittoriana a tre piani con rivestimento in pietra, tetto piano, copertura mista e tetto nero

When Ami McKay was asked by the owners of Park Place to design their new home, she found inspiration in both her own travels and the beautiful West Coast of Canada which she calls home. This circa-1912 Vancouver character home was torn down and rebuilt, and our fresh design plan allowed the owners dreams to come to life.
A closer look at Park Place reveals an artful fusion of diverse influences and inspirations, beautifully brought together in one home. Within the kitchen alone, notable elements include the French-bistro backsplash, the arched vent hood (including hidden, seamlessly integrated shelves on each side), an apron-front kitchen sink (a nod to English Country kitchens), and a saturated color palette—all balanced by white oak millwork. Floor to ceiling cabinetry ensures that it’s also easy to keep this beautiful space clutter-free, with room for everything: chargers, stationery and keys. These influences carry on throughout the home, translating into thoughtful touches: gentle arches, welcoming dark green millwork, patterned tile, and an elevated vintage clawfoot bathtub in the cozy primary bathroom.

Cesar Rubio
Ispirazione per la facciata di una casa rosa contemporanea a tre piani di medie dimensioni con rivestimento in stucco, tetto piano e copertura in metallo o lamiera
Ispirazione per la facciata di una casa rosa contemporanea a tre piani di medie dimensioni con rivestimento in stucco, tetto piano e copertura in metallo o lamiera

Peter Krupenye
Ispirazione per la facciata di una casa grande beige classica a tre piani
Ispirazione per la facciata di una casa grande beige classica a tre piani

The exterior of a blue-painted Craftsman-style home with tan trimmings and a stone garden fountain.
Immagine della villa blu american style a tre piani con rivestimento in legno
Immagine della villa blu american style a tre piani con rivestimento in legno

Lake Keowee estate home with steel doors and windows, large outdoor living with kitchen, chimney pots, legacy home situated on 5 lots on beautiful Lake Keowee in SC
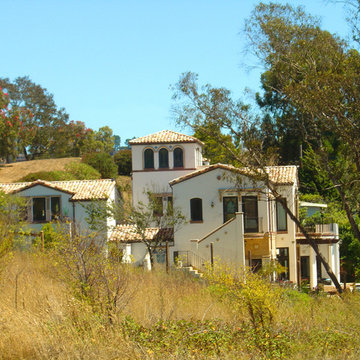
Foto della facciata di una casa grande mediterranea a tre piani con rivestimento in stucco e terreno in pendenza
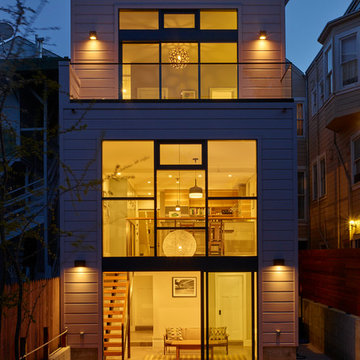
Immagine della facciata di una casa grande beige contemporanea a tre piani con rivestimento in legno e tetto piano
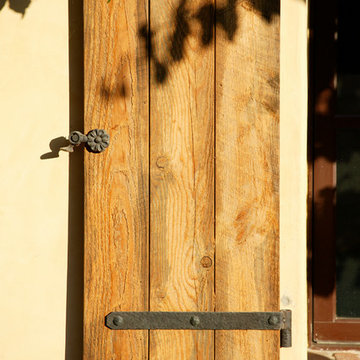
Farmhouse Shutter -
General Contractor: Forte Estate Homes
photo by Aidin Foster
Ispirazione per la facciata di una casa mediterranea a tre piani con rivestimento in pietra e tetto a capanna
Ispirazione per la facciata di una casa mediterranea a tre piani con rivestimento in pietra e tetto a capanna
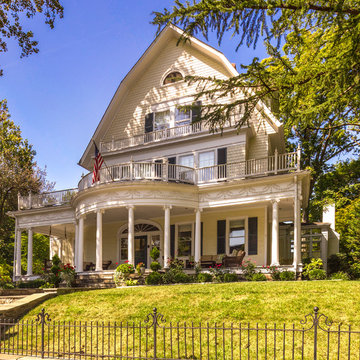
Jenn Verrier
Immagine della villa beige classica a tre piani con tetto a mansarda
Immagine della villa beige classica a tre piani con tetto a mansarda
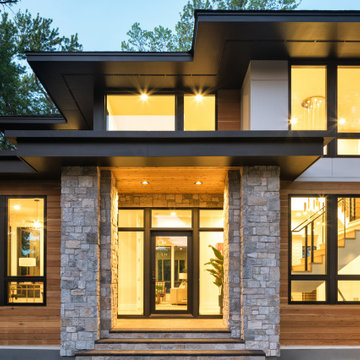
A mixture of stone, cedar and cement board cedar breaks up the large planes of this Artisan Tour home. Carefully laid out by the architectures, there is a sense of balance and expansiveness to this Modern Prairie style project.
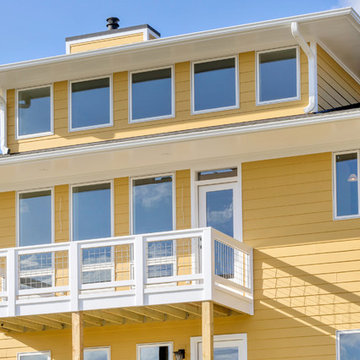
http://vahomepics.com/
Foto della facciata di una casa grande gialla american style a tre piani con rivestimento in legno e tetto piano
Foto della facciata di una casa grande gialla american style a tre piani con rivestimento in legno e tetto piano
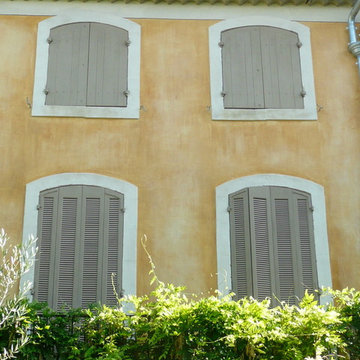
V Micheaux
Ispirazione per la facciata di una casa gialla mediterranea a tre piani di medie dimensioni
Ispirazione per la facciata di una casa gialla mediterranea a tre piani di medie dimensioni
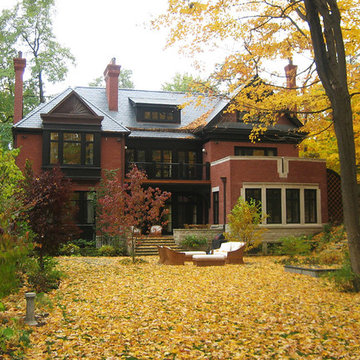
Rear Exterior
Foto della facciata di una casa grande rossa eclettica a tre piani con rivestimento in mattoni e tetto a padiglione
Foto della facciata di una casa grande rossa eclettica a tre piani con rivestimento in mattoni e tetto a padiglione
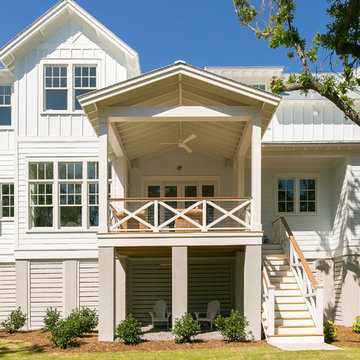
Patrick Brickman
Idee per la villa ampia blu country a tre piani con copertura in metallo o lamiera, rivestimento in legno e tetto a padiglione
Idee per la villa ampia blu country a tre piani con copertura in metallo o lamiera, rivestimento in legno e tetto a padiglione
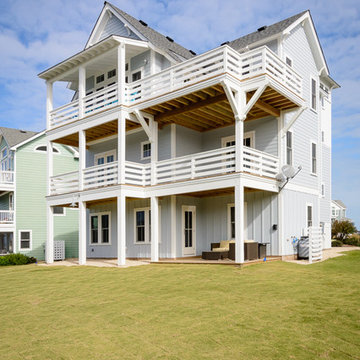
Milepost Portraits
Immagine della facciata di una casa grande stile marinaro a tre piani
Immagine della facciata di una casa grande stile marinaro a tre piani

Sam Holland
Ispirazione per la villa grande grigia classica a tre piani con rivestimento in legno, tetto a capanna, copertura a scandole e tetto grigio
Ispirazione per la villa grande grigia classica a tre piani con rivestimento in legno, tetto a capanna, copertura a scandole e tetto grigio
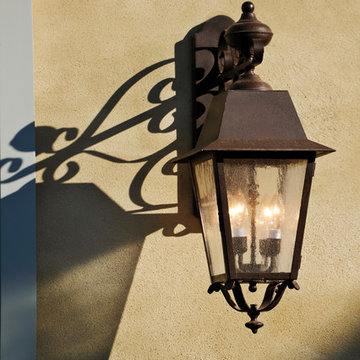
Photographer: Anice Hoachlander from Hoachlander Davis Photography, LLC Principal
Designer: Anthony "Ankie" Barnes, AIA, LEED AP
Idee per la facciata di una casa gialla mediterranea a tre piani con rivestimento in stucco
Idee per la facciata di una casa gialla mediterranea a tre piani con rivestimento in stucco
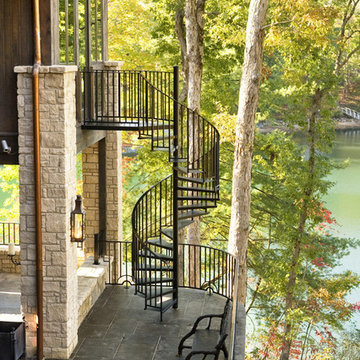
Carefully nestled among old growth trees and sited to showcase the remarkable views of Lake Keowee at every given opportunity, this South Carolina architectural masterpiece was designed to meet USGBC LEED for Home standards. The great room affords access to the main level terrace and offers a view of the lake through a wall of limestone-cased windows. A towering coursed limestone fireplace, accented by a 163“ high 19th Century iron door from Italy, anchors the sitting area. Between the great room and dining room lies an exceptional 1913 satin ebony Steinway. An antique walnut trestle table surrounded by antique French chairs slip-covered in linen mark the spacious dining that opens into the kitchen.
Rachael Boling Photography
Facciate di case a tre piani gialle
1
