Facciate di case a tre piani
Filtra anche per:
Budget
Ordina per:Popolari oggi
1 - 20 di 390 foto
1 di 3
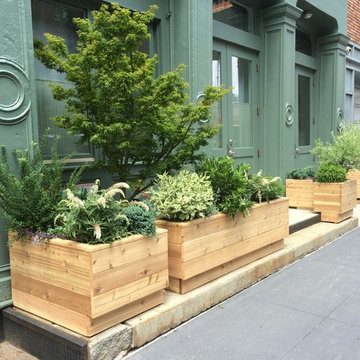
©ToddHaimanLandscapeDesign2014
Esempio della facciata di una casa piccola verde industriale a tre piani
Esempio della facciata di una casa piccola verde industriale a tre piani

Ispirazione per la facciata di un appartamento grigio contemporaneo a tre piani di medie dimensioni con rivestimento in cemento, tetto piano e copertura verde
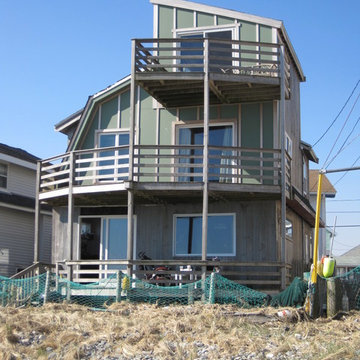
This is a New England beach house that is regularly confronted by severe nor'easters. The task was to provide a face-lift that could withstand the windblown salt and sand.
The existing exterior cladding consisted of 3 layers of wood clapboard and vertical shiplap siding.
The seal around the windows was significantly compromised causing a cold, drafty house to require extensive heating and expense.
We removed the 2 outer layers of existing siding to access the window flashing, which we sealed with membrane flashing. We then applied fiber cement panels and covering the vertical seams with Atlantic cedar battens.

2017 NAHB Best in American Living Awards Gold Award for Student Housing
2016 American Institute of Building Design ARDA American Residential Design Awards GRAND ARDA for Multi-Family of the Year
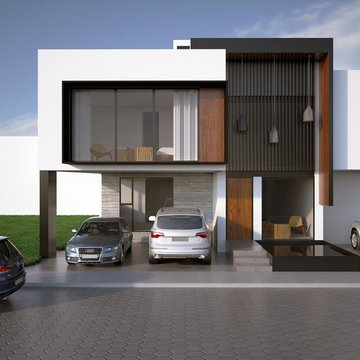
render
Foto della facciata di una casa bianca moderna a tre piani di medie dimensioni con rivestimento in mattoni
Foto della facciata di una casa bianca moderna a tre piani di medie dimensioni con rivestimento in mattoni
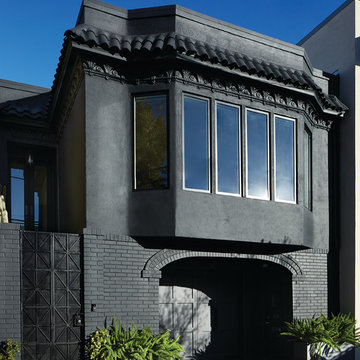
Historic street front. Photo by Eszter+David (eszteranddavid.com)
Idee per la facciata di una casa grande nera moderna a tre piani con tetto piano e rivestimento in stucco
Idee per la facciata di una casa grande nera moderna a tre piani con tetto piano e rivestimento in stucco

Facade of 6432 Woodlawn, a three-unit affordable housing project in Chicago's Woodlawn neighborhood.
Immagine della facciata di un appartamento nero moderno a tre piani con rivestimento in mattoni e tetto piano
Immagine della facciata di un appartamento nero moderno a tre piani con rivestimento in mattoni e tetto piano
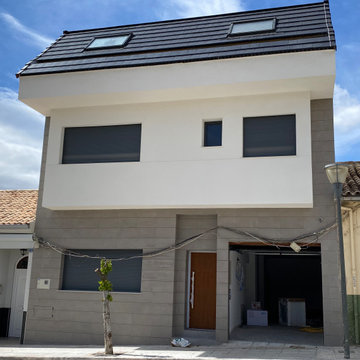
Dirección de Ejecución Material, Coordinación de la Seguridad y Salud y Control de Calidad, de vivienda unifamiliar entre medianeras.
Foto della facciata di una casa a schiera grande bianca moderna a tre piani con rivestimenti misti, tetto a capanna e copertura mista
Foto della facciata di una casa a schiera grande bianca moderna a tre piani con rivestimenti misti, tetto a capanna e copertura mista
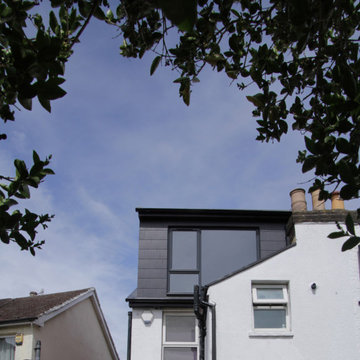
exterior view towards loft
Immagine della facciata di una casa piccola moderna a tre piani con tetto piano e copertura in tegole
Immagine della facciata di una casa piccola moderna a tre piani con tetto piano e copertura in tegole
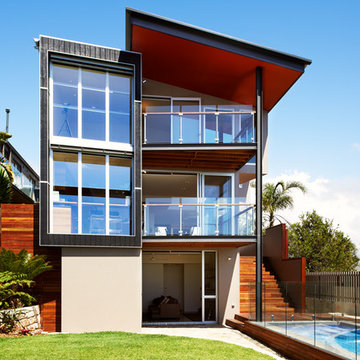
Each room is tilted towards the view and small balconies off the dining and main bedroom provide a viewing platform towards the coastline. The family room opens onto the garden and pool area. Large storage tanks recycle roof water back to the toilets and laundry.
photography Roger D'Souza
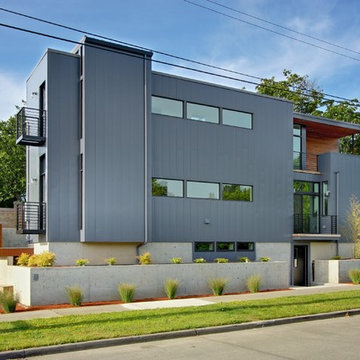
The two modules connect seamlessly above the site built basement.
Esempio della facciata di una casa piccola grigia contemporanea a tre piani con rivestimento in metallo e tetto piano
Esempio della facciata di una casa piccola grigia contemporanea a tre piani con rivestimento in metallo e tetto piano

A split level rear extension, clad with black zinc and cedar battens. Narrow frame sliding doors create a flush opening between inside and out, while a glazed corner window offers oblique views across the new terrace. Inside, the kitchen is set level with the main house, whilst the dining area is level with the garden, which creates a fabulous split level interior.
This project has featured in Grand Designs and Living Etc magazines.
Photographer: David Butler
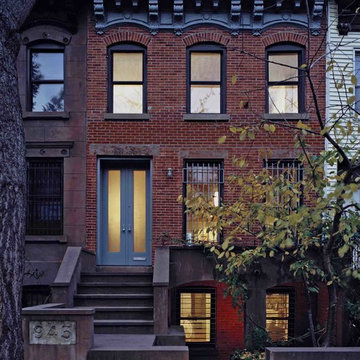
Hulya Kolabas
Immagine della facciata di una casa a schiera classica a tre piani di medie dimensioni con rivestimento in mattoni
Immagine della facciata di una casa a schiera classica a tre piani di medie dimensioni con rivestimento in mattoni
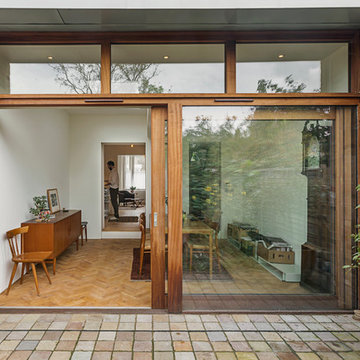
Justin Paget
Immagine della facciata di una casa a schiera piccola moderna a tre piani con rivestimento in mattoni
Immagine della facciata di una casa a schiera piccola moderna a tre piani con rivestimento in mattoni
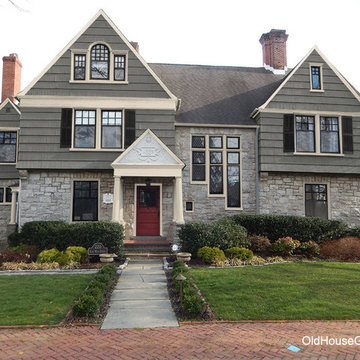
New wood shutters are bi-folding meaning they unfold and cover the full window as they were originally. New period colors placed correctly gives this house the appearance it was meant to have.
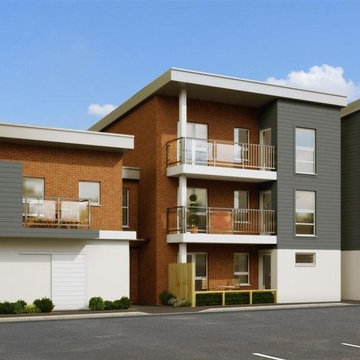
Winwood Court comprise of 8 apartments – 7 x 2 bedroom and 1 x 1 bedroom. Each of the 2 bedroom apartments has either a private balcony or terrace and all have allocated parking spaces.
The building occupies the site of a former cottage that fell into disrepair. However, the cottage contained some useable stonework that was recycled and reused as hardcore across the site.
Constructed from an insulated timber frame system with stone and render board cladding, the project was erected and completed within 8 months.
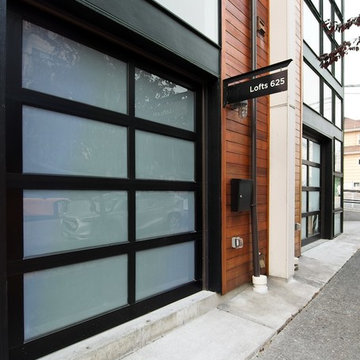
Photography by 06place | Yulia Piterkina
Foto della facciata di un appartamento marrone moderno a tre piani
Foto della facciata di un appartamento marrone moderno a tre piani
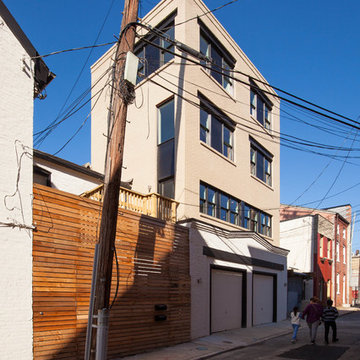
Lost Note Productions
Ispirazione per la facciata di una casa piccola grigia moderna a tre piani con rivestimento in mattoni e tetto piano
Ispirazione per la facciata di una casa piccola grigia moderna a tre piani con rivestimento in mattoni e tetto piano
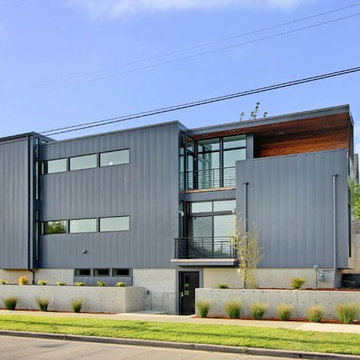
Immagine della facciata di una casa piccola grigia moderna a tre piani con rivestimento in metallo e tetto piano
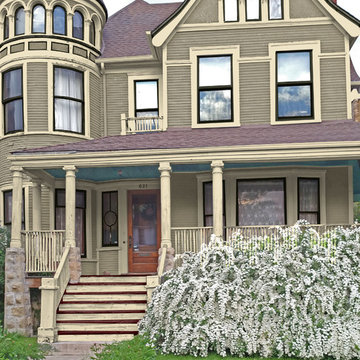
This is a graphic rendition of house colors.
Foto della villa grande verde vittoriana a tre piani con rivestimento in legno, tetto a capanna e copertura a scandole
Foto della villa grande verde vittoriana a tre piani con rivestimento in legno, tetto a capanna e copertura a scandole
Facciate di case a tre piani
1