Facciate di case a tre piani
Filtra anche per:
Budget
Ordina per:Popolari oggi
121 - 140 di 390 foto
1 di 3
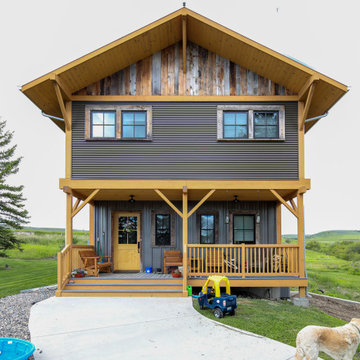
Esempio della villa grigia industriale a tre piani di medie dimensioni con rivestimento in metallo, tetto a capanna e copertura in metallo o lamiera
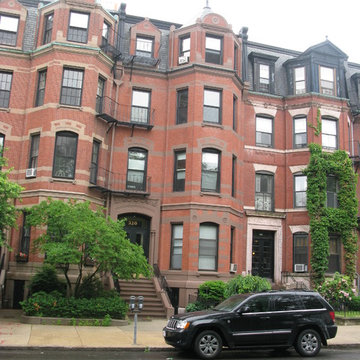
Mid 19th century townhouse documented by our firm including front and rear elevation in preparation for a roof deck. All photos are courtesy of The Preservation Collaborative, Inc.

撮影 岡本公二
Foto della facciata di una casa beige moderna a tre piani di medie dimensioni con rivestimento in mattoni e copertura in metallo o lamiera
Foto della facciata di una casa beige moderna a tre piani di medie dimensioni con rivestimento in mattoni e copertura in metallo o lamiera
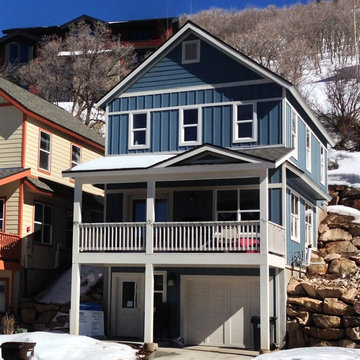
Ispirazione per la facciata di una casa piccola blu classica a tre piani con rivestimento con lastre in cemento
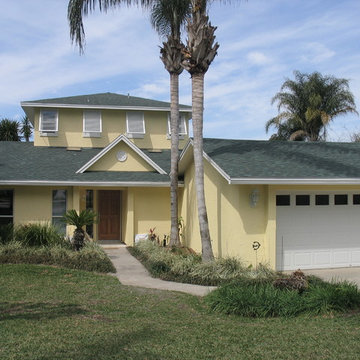
Originally a one-story home, a second story addition consisting of a master bedroom suite and large laundry room was built. This addition included a walk-in-closet and luxury bathroom and bedroom. The laundry room is now steps away from the walk-in-closet for convenience and a balcony was added to enjoy the expansive lakefront view and sunsets.
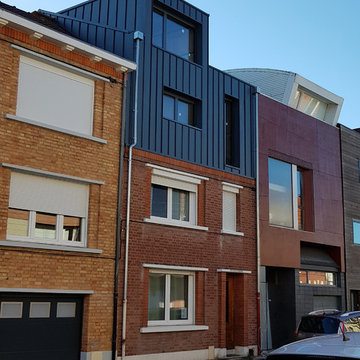
Jonathan LAWNICZAK
Ispirazione per la facciata di una casa a schiera grigia contemporanea a tre piani di medie dimensioni con rivestimento in metallo, tetto a capanna e copertura in metallo o lamiera
Ispirazione per la facciata di una casa a schiera grigia contemporanea a tre piani di medie dimensioni con rivestimento in metallo, tetto a capanna e copertura in metallo o lamiera
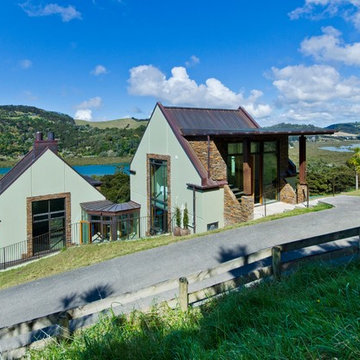
A steep slope that required a lot of research to ensure sun was able to reach the house.
Immagine della facciata di una casa grande beige classica a tre piani con rivestimento in cemento e tetto a capanna
Immagine della facciata di una casa grande beige classica a tre piani con rivestimento in cemento e tetto a capanna
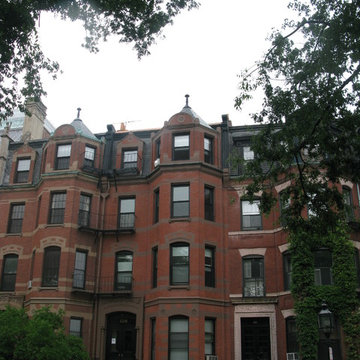
Mid 19th century townhouse documented by our firm including front and rear elevation in preparation for a roof deck. All photos are courtesy of The Preservation Collaborative, Inc.
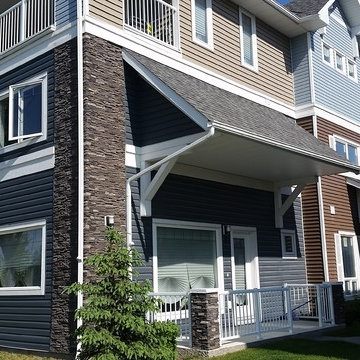
Foto della facciata di una casa piccola american style a tre piani con rivestimento in vinile e tetto a capanna
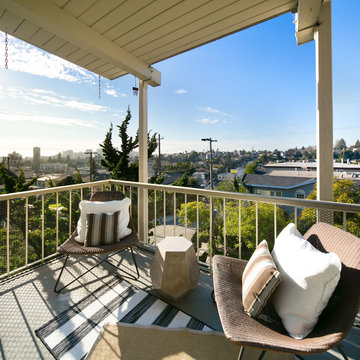
Marcell Puzsar Bright Room SF
Foto della facciata di un appartamento piccolo bianco contemporaneo a tre piani con rivestimento in stucco
Foto della facciata di un appartamento piccolo bianco contemporaneo a tre piani con rivestimento in stucco
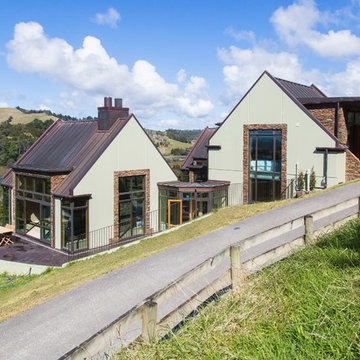
A steep slope that required a lot of research to ensure sun was able to reach the house.
Idee per la facciata di una casa grande beige classica a tre piani con rivestimento in cemento e tetto a capanna
Idee per la facciata di una casa grande beige classica a tre piani con rivestimento in cemento e tetto a capanna
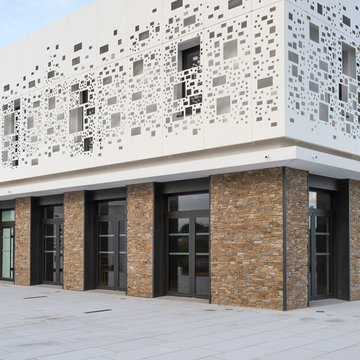
Atelier Pellegrino Architectes ont utilisé les panneaux en pierre naturelle STONEPANEL® pour le projet de l’ensemble mairie, médiathèque et l’agence postale communale de Nivillac (56). La pierre naturelle sur la façade des nouveaux édifices offre encore plus de personnalité. Une surface d’environ 350 m2 de panneaux de pierre naturelle STONEPANEL® Sahara donne chaleur et intemporalité à ce projet contemporain, inauguré cette année. Cet espace moderne, lumineux et confortable met à l’honneur la pierre naturelle grâce à la quartzite multicolore de teinte marron avec des nuances de gris installée sur la façade.
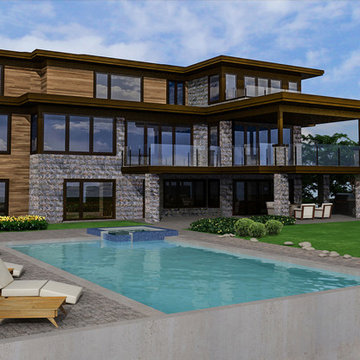
Immagine della facciata di una casa grande marrone contemporanea a tre piani con rivestimento in pietra
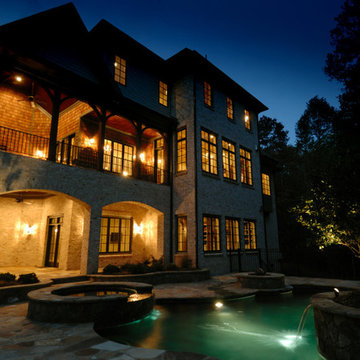
Automatically set the lights in your home when you leave, come home, have a party, or on a schedule. With a Home Automation system, the possibilities are almost endless.
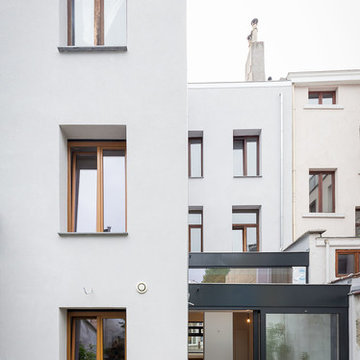
Utku Pekli
Foto della facciata di una casa a schiera bianca contemporanea a tre piani di medie dimensioni con rivestimento in stucco, tetto a capanna e copertura in tegole
Foto della facciata di una casa a schiera bianca contemporanea a tre piani di medie dimensioni con rivestimento in stucco, tetto a capanna e copertura in tegole
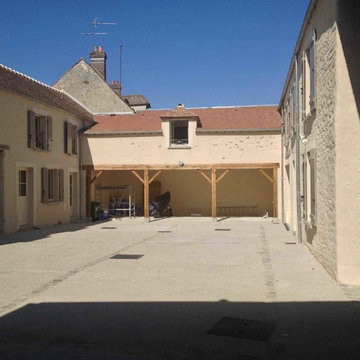
Idee per la facciata di una casa beige country a tre piani di medie dimensioni con rivestimento in pietra, tetto a capanna e copertura in tegole
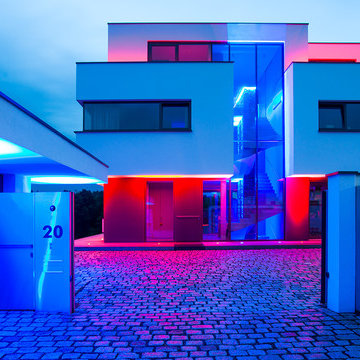
@ Falko Wübbecke | falko-wuebbecke.de
Idee per la villa grande bianca contemporanea a tre piani con rivestimento in stucco e tetto piano
Idee per la villa grande bianca contemporanea a tre piani con rivestimento in stucco e tetto piano
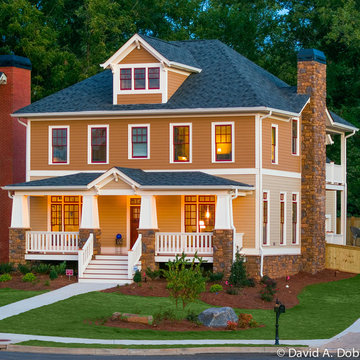
David A. Dobbs
Esempio della facciata di una casa marrone american style a tre piani di medie dimensioni con rivestimento in legno
Esempio della facciata di una casa marrone american style a tre piani di medie dimensioni con rivestimento in legno
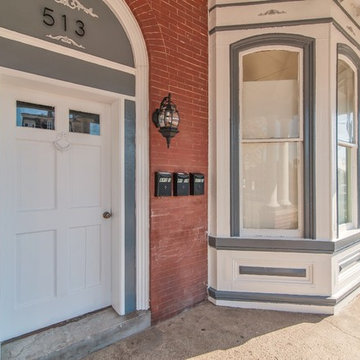
Sean Dooley Photography
Foto della facciata di una casa grande grigia classica a tre piani con rivestimento in mattoni
Foto della facciata di una casa grande grigia classica a tre piani con rivestimento in mattoni
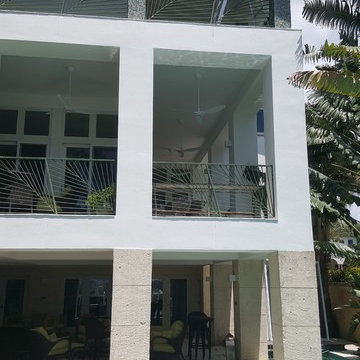
Wash the entire exterior of the house, including columns and walls full of algae, stems of trees and mold. Paint the entire exterior of the house, changing from yellow to white on the walls, and from blue to white on the interior wood part corresponding to the ceiling.
Facciate di case a tre piani
7