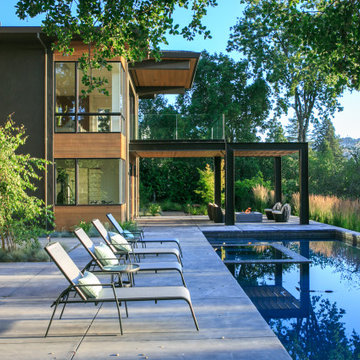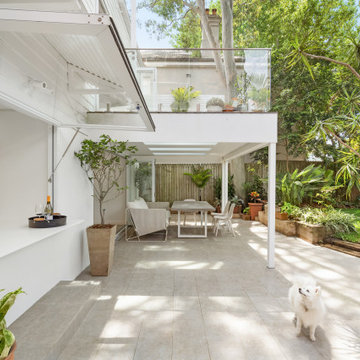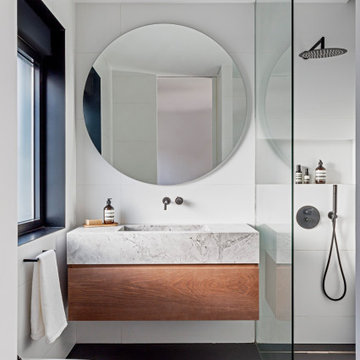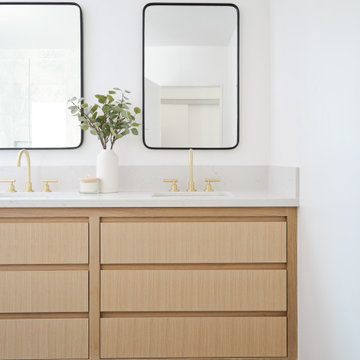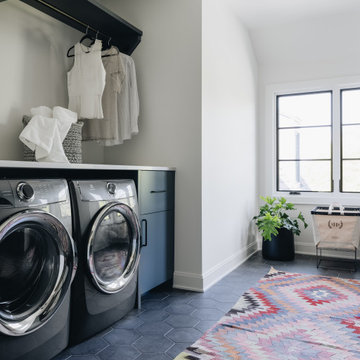Foto di case e interni moderni

Immagine di una sala lavanderia minimalista di medie dimensioni con lavello sottopiano, ante bianche, top in quarzo composito, paraspruzzi bianco, paraspruzzi con piastrelle a mosaico, pareti bianche, lavatrice e asciugatrice affiancate, pavimento grigio e top bianco
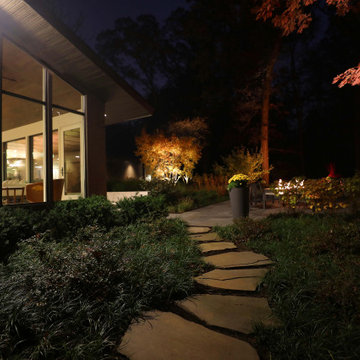
Landscape lighting, designed in conjunction with the house lights, creates atmosphere after daylight fades.
Idee per un vialetto moderno esposto a mezz'ombra di medie dimensioni e dietro casa in estate con pavimentazioni in pietra naturale
Idee per un vialetto moderno esposto a mezz'ombra di medie dimensioni e dietro casa in estate con pavimentazioni in pietra naturale
Trova il professionista locale adatto per il tuo progetto

Laundry Room with open shelving
Idee per una piccola lavanderia multiuso moderna con lavello da incasso, ante in stile shaker, ante bianche, pareti bianche, pavimento in vinile, lavatrice e asciugatrice affiancate e pavimento nero
Idee per una piccola lavanderia multiuso moderna con lavello da incasso, ante in stile shaker, ante bianche, pareti bianche, pavimento in vinile, lavatrice e asciugatrice affiancate e pavimento nero

The house had two bedrooms, two bathrooms and an open plan living and kitchen space.
Foto di un soggiorno minimalista aperto con pavimento in cemento, stufa a legna e pavimento grigio
Foto di un soggiorno minimalista aperto con pavimento in cemento, stufa a legna e pavimento grigio

Cedar Cove Modern benefits from its integration into the landscape. The house is set back from Lake Webster to preserve an existing stand of broadleaf trees that filter the low western sun that sets over the lake. Its split-level design follows the gentle grade of the surrounding slope. The L-shape of the house forms a protected garden entryway in the area of the house facing away from the lake while a two-story stone wall marks the entry and continues through the width of the house, leading the eye to a rear terrace. This terrace has a spectacular view aided by the structure’s smart positioning in relationship to Lake Webster.
The interior spaces are also organized to prioritize views of the lake. The living room looks out over the stone terrace at the rear of the house. The bisecting stone wall forms the fireplace in the living room and visually separates the two-story bedroom wing from the active spaces of the house. The screen porch, a staple of our modern house designs, flanks the terrace. Viewed from the lake, the house accentuates the contours of the land, while the clerestory window above the living room emits a soft glow through the canopy of preserved trees.

This is the renovated design which highlights the vaulted ceiling that projects through to the exterior.
Esempio della villa piccola grigia moderna a un piano con rivestimento con lastre in cemento, tetto a padiglione, copertura a scandole, tetto grigio e pannelli sovrapposti
Esempio della villa piccola grigia moderna a un piano con rivestimento con lastre in cemento, tetto a padiglione, copertura a scandole, tetto grigio e pannelli sovrapposti
Ricarica la pagina per non vedere più questo specifico annuncio

The warm wood vanity with a tower provides lots of storage space. The design is simple and stylish.
Ispirazione per una grande stanza da bagno padronale minimalista con ante con bugna sagomata, ante in legno bruno, vasca freestanding, doccia a filo pavimento, piastrelle grigie, piastrelle in gres porcellanato, pareti grigie, pavimento in gres porcellanato, lavabo sottopiano, top in quarzite, pavimento grigio, doccia aperta, top bianco, due lavabi e mobile bagno incassato
Ispirazione per una grande stanza da bagno padronale minimalista con ante con bugna sagomata, ante in legno bruno, vasca freestanding, doccia a filo pavimento, piastrelle grigie, piastrelle in gres porcellanato, pareti grigie, pavimento in gres porcellanato, lavabo sottopiano, top in quarzite, pavimento grigio, doccia aperta, top bianco, due lavabi e mobile bagno incassato

Ispirazione per una sala lavanderia minimalista di medie dimensioni con lavello sottopiano, top in quarzo composito, paraspruzzi bianco, paraspruzzi con piastrelle in ceramica, pavimento in terracotta, lavatrice e asciugatrice affiancate, pavimento arancione e top bianco

Galley Kitchen with Brass Planter Box/ice and drinks sink
Immagine di una grande cucina moderna con lavello da incasso, ante bianche, top in marmo, elettrodomestici neri, pavimento in gres porcellanato, pavimento grigio e top grigio
Immagine di una grande cucina moderna con lavello da incasso, ante bianche, top in marmo, elettrodomestici neri, pavimento in gres porcellanato, pavimento grigio e top grigio
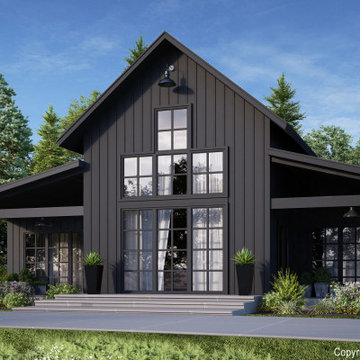
This gorgeous barndominium boasts 10′ first floor ceilings and 9′ second floor. You will enter the house from the covered porch which opens to an expansive vaulted living space. The standard plan is a one story full vaulted ceiling throughout but the optional plan has a private master suite on the second floor with a balcony open to below. A unique Home Internet Cafe’ is just inside the front door and opens onto the front lounging porch. This 3 bedroom 2 1/2- 3 bath barndominium can fit nicely in any surrounding. It can be classy, elegant or country. Choose your style from any of our three barndo choices. (This plan is on the board and under design now)
Ricarica la pagina per non vedere più questo specifico annuncio
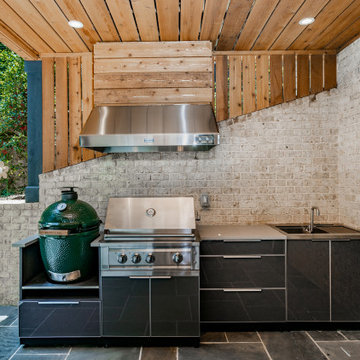
A covered outdoor kitchen, complete with streamlined aluminum outdoor cabinets, gray concrete countertops, custom vent hood, built in grill, sink, storage and Big Green Egg .

Photos by Roehner + Ryan
Esempio di una stanza da bagno moderna con ante lisce, vasca freestanding, doccia aperta, pareti bianche, parquet chiaro, lavabo sottopiano, top in quarzo composito, due lavabi e mobile bagno sospeso
Esempio di una stanza da bagno moderna con ante lisce, vasca freestanding, doccia aperta, pareti bianche, parquet chiaro, lavabo sottopiano, top in quarzo composito, due lavabi e mobile bagno sospeso
Foto di case e interni moderni
Ricarica la pagina per non vedere più questo specifico annuncio
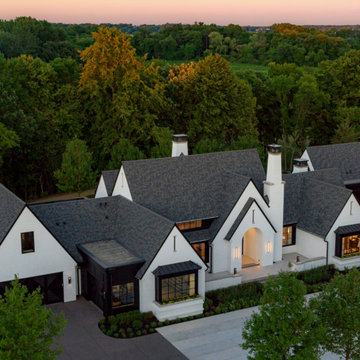
Modern European exterior
Immagine della villa bianca moderna a tre piani di medie dimensioni con tetto grigio
Immagine della villa bianca moderna a tre piani di medie dimensioni con tetto grigio

Esempio di un piccolo bagno di servizio minimalista con ante lisce, ante bianche, WC monopezzo, pareti bianche, lavabo sospeso e mobile bagno sospeso
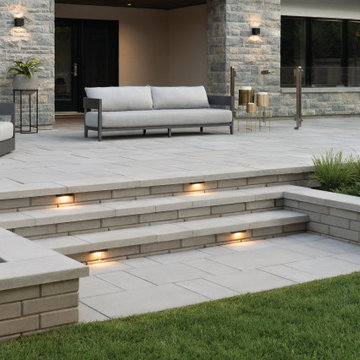
This backyard landscaping project consist of multiple of our modern collections!
Modern grey retaining wall: The smooth look of the Raffinato collection brings modern elegance to your tailored spaces. This contemporary double-sided retaining wall is offered in an array of modern colours.
Discover the Raffinato retaining wall: https://www.techo-bloc.com/shop/walls/raffinato-smooth/
Modern grey stone steps: The sleek, polished look of the Raffinato stone step is a more elegant and refined alternative to modern and very linear concrete steps. Offered in three modern colors, these stone steps are a welcomed addition to your next outdoor step project!
Discover our Raffinato stone steps here: https://www.techo-bloc.com/shop/steps/raffinato-step/
Modern grey floor pavers: A modern paver available in over 50 scale and color combinations, Industria is a popular choice amongst architects designing urban spaces. This paver's de-icing salt resistance and 100mm height makes it a reliable option for industrial, commercial and institutional applications.
Discover the Industria paver here: https://www.techo-bloc.com/shop/pavers/industria-smooth-paver/
8


















