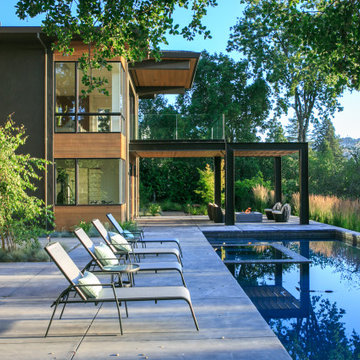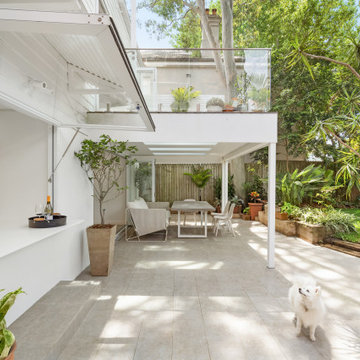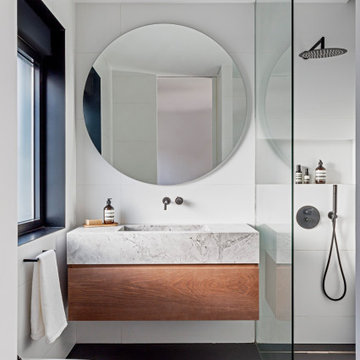Foto di case e interni moderni

Navy blue wet bar with wallpaper (Farrow & Ball), gold shelving, quartz (Cambria) countertops, brass faucet, ice maker, beverage/wine refrigerator, and knurled brass handles.
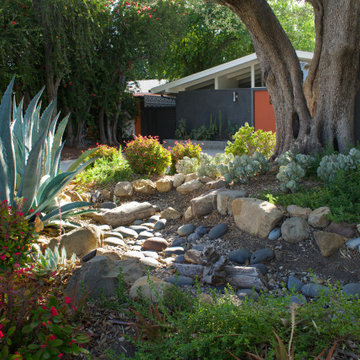
Sculptural agaves, succulents and California native plants punctuate the front landscape complementing the “arroyo seco” rain garden studded with boulders and branches. The rain garden catches 50% of the stormwater runoff from the roof and infiltrates it into the soil. The remaining 50% of the runoff goes to a second rain garden in the back yard.

Idee per una cucina minimalista di medie dimensioni con lavello stile country, ante in stile shaker, ante blu, top in quarzo composito, paraspruzzi bianco, paraspruzzi con piastrelle in ceramica, elettrodomestici neri, parquet chiaro, pavimento marrone e top bianco
Trova il professionista locale adatto per il tuo progetto

Immagine di un corridoio moderno di medie dimensioni con una porta bianca, pareti bianche, parquet chiaro e pavimento beige
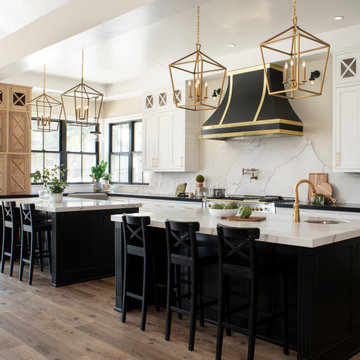
Calacatta Jubilee is a bright white quartz with distinctive “veins” strewn throughout. This grey veining pattern sweeps across its white backdrop, giving the material the appearance of natural stone.
Black Mist is quarried in a bedrock quarry in Brazil. This granite will have some white quartz veins along with areas of gray, with a black background, the look of this stone is similar to a soapstone, but it will require less maintenance than a soapstone.

This is a great house. Perched high on a private, heavily wooded site, it has a rustic contemporary aesthetic. Vaulted ceilings, sky lights, large windows and natural materials punctuate the main spaces. The existing large format mosaic slate floor grabs your attention upon entering the home extending throughout the foyer, kitchen, and family room.
Specific requirements included a larger island with workspace for each of the homeowners featuring a homemade pasta station which requires small appliances on lift-up mechanisms as well as a custom-designed pasta drying rack. Both chefs wanted their own prep sink on the island complete with a garbage “shoot” which we concealed below sliding cutting boards. A second and overwhelming requirement was storage for a large collection of dishes, serving platters, specialty utensils, cooking equipment and such. To meet those needs we took the opportunity to get creative with storage: sliding doors were designed for a coffee station adjacent to the main sink; hid the steam oven, microwave and toaster oven within a stainless steel niche hidden behind pantry doors; added a narrow base cabinet adjacent to the range for their large spice collection; concealed a small broom closet behind the refrigerator; and filled the only available wall with full-height storage complete with a small niche for charging phones and organizing mail. We added 48” high base cabinets behind the main sink to function as a bar/buffet counter as well as overflow for kitchen items.
The client’s existing vintage commercial grade Wolf stove and hood commands attention with a tall backdrop of exposed brick from the fireplace in the adjacent living room. We loved the rustic appeal of the brick along with the existing wood beams, and complimented those elements with wired brushed white oak cabinets. The grayish stain ties in the floor color while the slab door style brings a modern element to the space. We lightened the color scheme with a mix of white marble and quartz countertops. The waterfall countertop adjacent to the dining table shows off the amazing veining of the marble while adding contrast to the floor. Special materials are used throughout, featured on the textured leather-wrapped pantry doors, patina zinc bar countertop, and hand-stitched leather cabinet hardware. We took advantage of the tall ceilings by adding two walnut linear pendants over the island that create a sculptural effect and coordinated them with the new dining pendant and three wall sconces on the beam over the main sink.
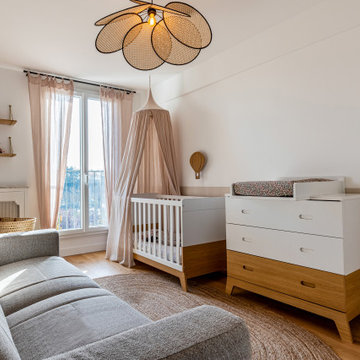
Idee per una cameretta per neonati neutra minimalista di medie dimensioni con pareti beige, parquet chiaro, pavimento marrone e carta da parati
Ricarica la pagina per non vedere più questo specifico annuncio

Immagine di una sala lavanderia minimalista di medie dimensioni con lavello sottopiano, ante bianche, top in quarzo composito, paraspruzzi bianco, paraspruzzi con piastrelle a mosaico, pareti bianche, lavatrice e asciugatrice affiancate, pavimento grigio e top bianco
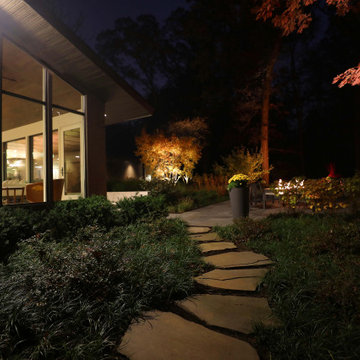
Landscape lighting, designed in conjunction with the house lights, creates atmosphere after daylight fades.
Idee per un vialetto moderno esposto a mezz'ombra di medie dimensioni e dietro casa in estate con pavimentazioni in pietra naturale
Idee per un vialetto moderno esposto a mezz'ombra di medie dimensioni e dietro casa in estate con pavimentazioni in pietra naturale

Laundry Room with open shelving
Idee per una piccola lavanderia multiuso moderna con lavello da incasso, ante in stile shaker, ante bianche, pareti bianche, pavimento in vinile, lavatrice e asciugatrice affiancate e pavimento nero
Idee per una piccola lavanderia multiuso moderna con lavello da incasso, ante in stile shaker, ante bianche, pareti bianche, pavimento in vinile, lavatrice e asciugatrice affiancate e pavimento nero

The house had two bedrooms, two bathrooms and an open plan living and kitchen space.
Foto di un soggiorno minimalista aperto con pavimento in cemento, stufa a legna e pavimento grigio
Foto di un soggiorno minimalista aperto con pavimento in cemento, stufa a legna e pavimento grigio

Cedar Cove Modern benefits from its integration into the landscape. The house is set back from Lake Webster to preserve an existing stand of broadleaf trees that filter the low western sun that sets over the lake. Its split-level design follows the gentle grade of the surrounding slope. The L-shape of the house forms a protected garden entryway in the area of the house facing away from the lake while a two-story stone wall marks the entry and continues through the width of the house, leading the eye to a rear terrace. This terrace has a spectacular view aided by the structure’s smart positioning in relationship to Lake Webster.
The interior spaces are also organized to prioritize views of the lake. The living room looks out over the stone terrace at the rear of the house. The bisecting stone wall forms the fireplace in the living room and visually separates the two-story bedroom wing from the active spaces of the house. The screen porch, a staple of our modern house designs, flanks the terrace. Viewed from the lake, the house accentuates the contours of the land, while the clerestory window above the living room emits a soft glow through the canopy of preserved trees.
Ricarica la pagina per non vedere più questo specifico annuncio

This is the renovated design which highlights the vaulted ceiling that projects through to the exterior.
Esempio della villa piccola grigia moderna a un piano con rivestimento con lastre in cemento, tetto a padiglione, copertura a scandole, tetto grigio e pannelli sovrapposti
Esempio della villa piccola grigia moderna a un piano con rivestimento con lastre in cemento, tetto a padiglione, copertura a scandole, tetto grigio e pannelli sovrapposti

The warm wood vanity with a tower provides lots of storage space. The design is simple and stylish.
Ispirazione per una grande stanza da bagno padronale minimalista con ante con bugna sagomata, ante in legno bruno, vasca freestanding, doccia a filo pavimento, piastrelle grigie, piastrelle in gres porcellanato, pareti grigie, pavimento in gres porcellanato, lavabo sottopiano, top in quarzite, pavimento grigio, doccia aperta, top bianco, due lavabi e mobile bagno incassato
Ispirazione per una grande stanza da bagno padronale minimalista con ante con bugna sagomata, ante in legno bruno, vasca freestanding, doccia a filo pavimento, piastrelle grigie, piastrelle in gres porcellanato, pareti grigie, pavimento in gres porcellanato, lavabo sottopiano, top in quarzite, pavimento grigio, doccia aperta, top bianco, due lavabi e mobile bagno incassato

Ispirazione per una sala lavanderia minimalista di medie dimensioni con lavello sottopiano, top in quarzo composito, paraspruzzi bianco, paraspruzzi con piastrelle in ceramica, pavimento in terracotta, lavatrice e asciugatrice affiancate, pavimento arancione e top bianco
Foto di case e interni moderni
Ricarica la pagina per non vedere più questo specifico annuncio

Galley Kitchen with Brass Planter Box/ice and drinks sink
Immagine di una grande cucina moderna con lavello da incasso, ante bianche, top in marmo, elettrodomestici neri, pavimento in gres porcellanato, pavimento grigio e top grigio
Immagine di una grande cucina moderna con lavello da incasso, ante bianche, top in marmo, elettrodomestici neri, pavimento in gres porcellanato, pavimento grigio e top grigio
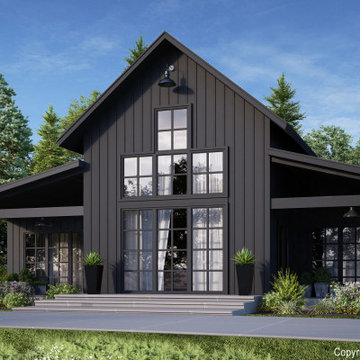
This gorgeous barndominium boasts 10′ first floor ceilings and 9′ second floor. You will enter the house from the covered porch which opens to an expansive vaulted living space. The standard plan is a one story full vaulted ceiling throughout but the optional plan has a private master suite on the second floor with a balcony open to below. A unique Home Internet Cafe’ is just inside the front door and opens onto the front lounging porch. This 3 bedroom 2 1/2- 3 bath barndominium can fit nicely in any surrounding. It can be classy, elegant or country. Choose your style from any of our three barndo choices. (This plan is on the board and under design now)
7



















