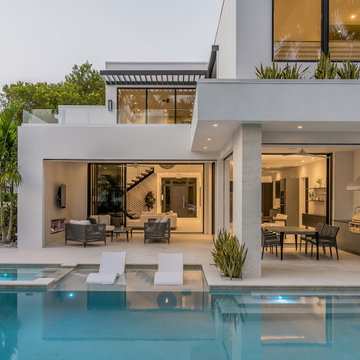Facciate di case con tetto piano
Filtra anche per:
Budget
Ordina per:Popolari oggi
1 - 20 di 50.253 foto

Beautiful Cherry HIlls Farm house, with Pool house. A mixture of reclaimed wood, full bed masonry, Steel Ibeams, and a Standing Seam roof accented by a beautiful hot tub and pool
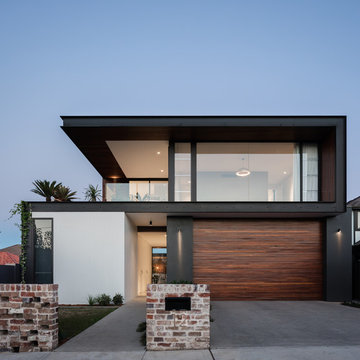
Foto della villa multicolore contemporanea a due piani con rivestimenti misti e tetto piano

Mariko Reed
Immagine della villa marrone moderna a un piano di medie dimensioni con rivestimento in legno e tetto piano
Immagine della villa marrone moderna a un piano di medie dimensioni con rivestimento in legno e tetto piano

Ispirazione per la facciata di una casa grande beige moderna a un piano con rivestimento in adobe e tetto piano

Jeff Jeannette / Jeannette Architects
Esempio della facciata di una casa grigia moderna a due piani di medie dimensioni con rivestimenti misti e tetto piano
Esempio della facciata di una casa grigia moderna a due piani di medie dimensioni con rivestimenti misti e tetto piano

Russell Abraham
Ispirazione per la facciata di una casa moderna a due piani di medie dimensioni con rivestimenti misti e tetto piano
Ispirazione per la facciata di una casa moderna a due piani di medie dimensioni con rivestimenti misti e tetto piano
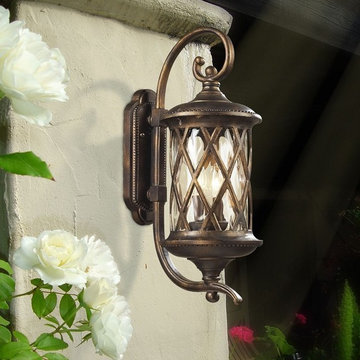
Dress up garage areas, porches and more with this handsome outdoor wall light design. Part of the Barrington Gate Collection, the design features a scroll arm accents and hammered clear glass for an antique look. A hazelnut bronze finish adds to the rich visual appeal.

Modern three level home with large timber look window screes an random stone cladding.
Ispirazione per la villa grande multicolore contemporanea a tre piani con rivestimento in pietra, tetto piano, tetto bianco e abbinamento di colori
Ispirazione per la villa grande multicolore contemporanea a tre piani con rivestimento in pietra, tetto piano, tetto bianco e abbinamento di colori

Lisza Coffey Photography
Immagine della villa grigia moderna a un piano di medie dimensioni con rivestimento in pietra, tetto piano e copertura a scandole
Immagine della villa grigia moderna a un piano di medie dimensioni con rivestimento in pietra, tetto piano e copertura a scandole

The client’s request was quite common - a typical 2800 sf builder home with 3 bedrooms, 2 baths, living space, and den. However, their desire was for this to be “anything but common.” The result is an innovative update on the production home for the modern era, and serves as a direct counterpoint to the neighborhood and its more conventional suburban housing stock, which focus views to the backyard and seeks to nullify the unique qualities and challenges of topography and the natural environment.
The Terraced House cautiously steps down the site’s steep topography, resulting in a more nuanced approach to site development than cutting and filling that is so common in the builder homes of the area. The compact house opens up in very focused views that capture the natural wooded setting, while masking the sounds and views of the directly adjacent roadway. The main living spaces face this major roadway, effectively flipping the typical orientation of a suburban home, and the main entrance pulls visitors up to the second floor and halfway through the site, providing a sense of procession and privacy absent in the typical suburban home.
Clad in a custom rain screen that reflects the wood of the surrounding landscape - while providing a glimpse into the interior tones that are used. The stepping “wood boxes” rest on a series of concrete walls that organize the site, retain the earth, and - in conjunction with the wood veneer panels - provide a subtle organic texture to the composition.
The interior spaces wrap around an interior knuckle that houses public zones and vertical circulation - allowing more private spaces to exist at the edges of the building. The windows get larger and more frequent as they ascend the building, culminating in the upstairs bedrooms that occupy the site like a tree house - giving views in all directions.
The Terraced House imports urban qualities to the suburban neighborhood and seeks to elevate the typical approach to production home construction, while being more in tune with modern family living patterns.
Overview:
Elm Grove
Size:
2,800 sf,
3 bedrooms, 2 bathrooms
Completion Date:
September 2014
Services:
Architecture, Landscape Architecture
Interior Consultants: Amy Carman Design

Immagine della villa grande multicolore contemporanea a tre piani con rivestimenti misti, tetto piano e copertura mista
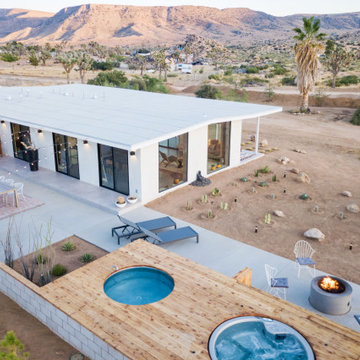
Esempio della villa bianca american style a un piano di medie dimensioni con tetto piano

Ispirazione per la villa multicolore contemporanea a tre piani con rivestimenti misti, tetto piano e scale

The home is split into two upper volumes suspended over a stone base, breaking down the mass and bulk of the building, to respect the scale of the neighborhood. The stone visually anchors the project to the ground, while the metal cladding provides a durable and low-maintenance material while maintaining a contemporary look. Stained cedar clads the inside of the volume, providing warmth and richness to the material palette, and creates a welcoming lantern-like effect at the entry during the evenings.

Esempio della facciata di una casa a schiera contemporanea a tre piani di medie dimensioni con rivestimenti misti e tetto piano
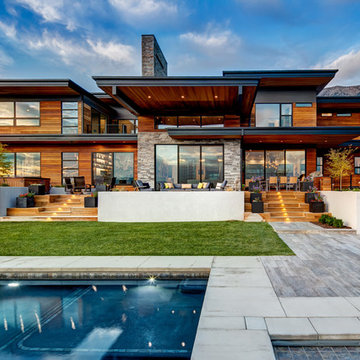
Foto della villa contemporanea a due piani con rivestimenti misti, tetto piano e terreno in pendenza

SeaThru is a new, waterfront, modern home. SeaThru was inspired by the mid-century modern homes from our area, known as the Sarasota School of Architecture.
This homes designed to offer more than the standard, ubiquitous rear-yard waterfront outdoor space. A central courtyard offer the residents a respite from the heat that accompanies west sun, and creates a gorgeous intermediate view fro guest staying in the semi-attached guest suite, who can actually SEE THROUGH the main living space and enjoy the bay views.
Noble materials such as stone cladding, oak floors, composite wood louver screens and generous amounts of glass lend to a relaxed, warm-contemporary feeling not typically common to these types of homes.
Photos by Ryan Gamma Photography

Kimberly Gavin Photography
Foto della villa marrone rustica a due piani con rivestimenti misti e tetto piano
Foto della villa marrone rustica a due piani con rivestimenti misti e tetto piano
Facciate di case con tetto piano
1
