Micro Case con tetto piano
Filtra anche per:
Budget
Ordina per:Popolari oggi
1 - 20 di 194 foto
1 di 3

Photos by Roehner + Ryan
Immagine della micro casa piccola moderna a un piano con rivestimento in cemento e tetto piano
Immagine della micro casa piccola moderna a un piano con rivestimento in cemento e tetto piano

Classic style meets master craftsmanship in every Tekton CA custom Accessory Dwelling Unit - ADU - new home build or renovation. This home represents the style and craftsmanship you can expect from our expert team. Our founders have over 100 years of combined experience bringing dreams to life!

New pool house with exposed wood beams, modern flat roof & red cedar siding.
Ispirazione per la micro casa piccola contemporanea a un piano con rivestimento in legno, tetto piano, copertura in metallo o lamiera, pannelli sovrapposti e tetto marrone
Ispirazione per la micro casa piccola contemporanea a un piano con rivestimento in legno, tetto piano, copertura in metallo o lamiera, pannelli sovrapposti e tetto marrone
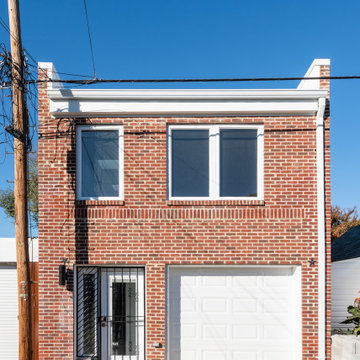
Boat garage converted into a 2-story additional dwelling unit with covered parking.
Idee per la micro casa contemporanea a due piani di medie dimensioni con rivestimento in mattoni, tetto piano e copertura a scandole
Idee per la micro casa contemporanea a due piani di medie dimensioni con rivestimento in mattoni, tetto piano e copertura a scandole

Idee per la micro casa piccola grigia industriale a un piano con rivestimento in metallo, tetto piano, copertura in metallo o lamiera e pannelli e listelle di legno

New 2 Story 1,200-square-foot laneway house. The two-bed, two-bath unit had hardwood floors throughout, a washer and dryer; and an open concept living room, dining room and kitchen. This forward thinking secondary building is all Electric, NO natural gas. Heated with air to air heat pumps and supplemental electric baseboard heaters (if needed). Includes future Solar array rough-in and structural built to receive a soil green roof down the road.
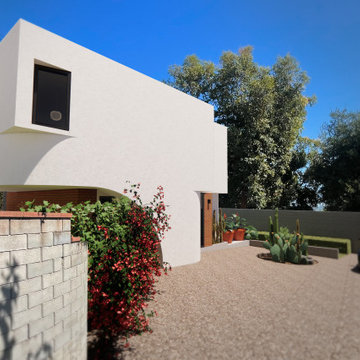
Ispirazione per la micro casa bianca contemporanea a due piani di medie dimensioni con rivestimento in stucco e tetto piano

Ispirazione per la micro casa bianca contemporanea a un piano di medie dimensioni con rivestimento con lastre in cemento, tetto piano, tetto nero e pannelli e listelle di legno

Esempio della micro casa piccola nera contemporanea a un piano con rivestimento in legno, tetto piano, copertura mista, tetto nero e pannelli e listelle di legno

The kitchen window herb box is one of a number of easily attached accessories. The exterior water spigot delivers both hot and cold water from the unit's on-demand water heater.
Photo by Kate Russell

marc Torra www.fragments.cat
Ispirazione per la micro casa piccola beige contemporanea a un piano con rivestimento in legno e tetto piano
Ispirazione per la micro casa piccola beige contemporanea a un piano con rivestimento in legno e tetto piano
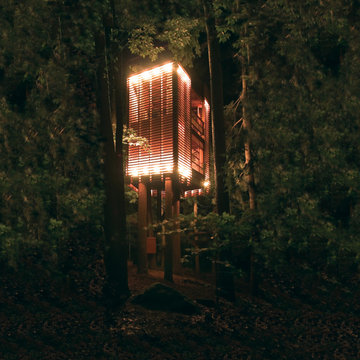
“The trees still sway, the wind, daylight, darkness and moonlight pass through the openings as through so many inner branches. Anyone taking shelter in its floors will certainly feel the rustle and rush of breeze. It’s enough to inspire nostalgia for a childlike appreciation of things.”
-Phyllis Richardson, XS Extreme, Thames & Hudson, London
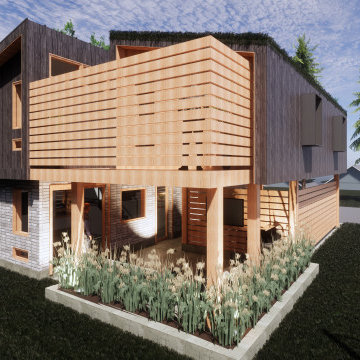
Carriage house, laneway house, in-law suite, investment property, seasonal rental, long-term rental.
Ispirazione per la micro casa piccola grigia classica a due piani con rivestimenti misti, tetto piano e copertura verde
Ispirazione per la micro casa piccola grigia classica a due piani con rivestimenti misti, tetto piano e copertura verde
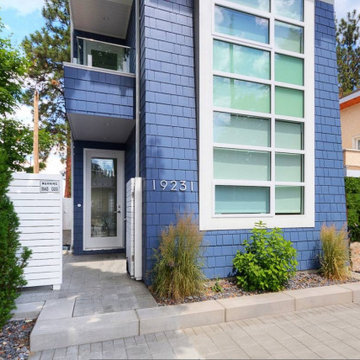
Idee per la micro casa piccola multicolore stile marinaro a tre piani con rivestimento con lastre in cemento, tetto piano e copertura a scandole
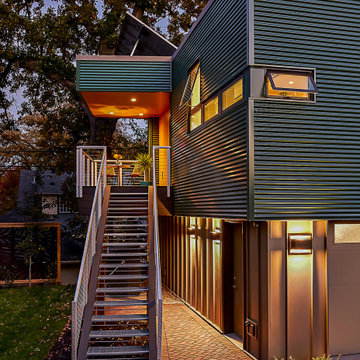
This accessory dwelling unit (ADU) is a sustainable, compact home for the homeowner's aging parent.
Although the home is only 660 sq. ft., it has a bedroom, full kitchen (with dishwasher!) and even an elevator for the aging parents. We used many strategically-placed windows and skylights to make the space feel more expansive. The ADU is also full of sustainable features, including the solar panels on the roof.

The backyard with an all-glass office/ADU (accessory dwelling unit).
Immagine della micro casa piccola bianca contemporanea a un piano con rivestimento in vetro, tetto piano, copertura in metallo o lamiera e tetto bianco
Immagine della micro casa piccola bianca contemporanea a un piano con rivestimento in vetro, tetto piano, copertura in metallo o lamiera e tetto bianco

Exterior living area with open deck and outdoor servery.
Idee per la micro casa piccola grigia moderna a un piano con tetto piano, copertura in metallo o lamiera, tetto grigio e con scandole
Idee per la micro casa piccola grigia moderna a un piano con tetto piano, copertura in metallo o lamiera, tetto grigio e con scandole

one container house design have exterior design with stylish glass design, some plants, fireplace with chairs, also a small container as store room.
Foto della micro casa grande marrone moderna a un piano con rivestimento in metallo, tetto piano, copertura in metallo o lamiera, tetto nero e con scandole
Foto della micro casa grande marrone moderna a un piano con rivestimento in metallo, tetto piano, copertura in metallo o lamiera, tetto nero e con scandole

Idee per la micro casa piccola bianca country a un piano con rivestimento in legno, tetto piano, copertura in metallo o lamiera, tetto nero e pannelli sovrapposti
Micro Case con tetto piano
1
