Facciate di case con rivestimento in metallo e tetto piano
Filtra anche per:
Budget
Ordina per:Popolari oggi
1 - 20 di 2.557 foto
1 di 3

East Exterior Elevation - Welcome to Bridge House - Fennville, Michigan - Lake Michigan, Saugutuck, Michigan, Douglas Michigan - HAUS | Architecture For Modern Lifestyles
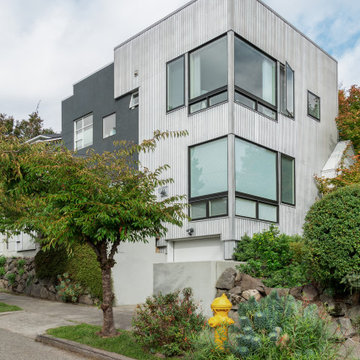
Photo by Tina Witherspoon.
Esempio della villa grigia contemporanea a tre piani di medie dimensioni con rivestimento in metallo e tetto piano
Esempio della villa grigia contemporanea a tre piani di medie dimensioni con rivestimento in metallo e tetto piano
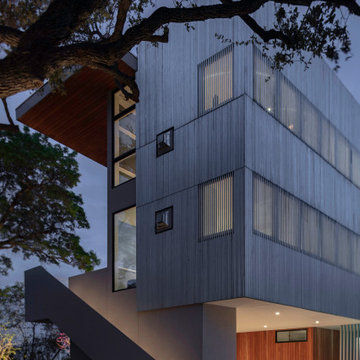
Esempio della villa contemporanea a tre piani di medie dimensioni con rivestimento in metallo e tetto piano
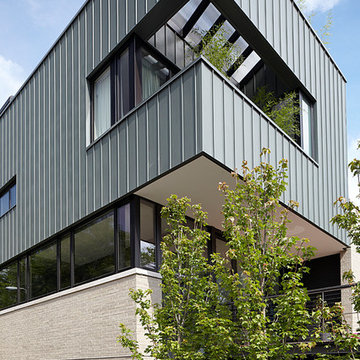
Ispirazione per la facciata di una casa grande grigia moderna a tre piani con rivestimento in metallo e tetto piano
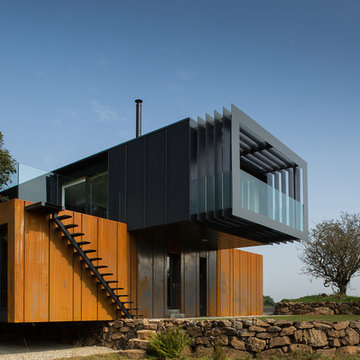
Aidan Monaghan
Immagine della facciata di una casa contemporanea a due piani con rivestimento in metallo e tetto piano
Immagine della facciata di una casa contemporanea a due piani con rivestimento in metallo e tetto piano
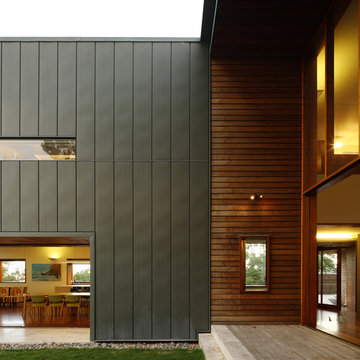
Rosalie House by KIRK is located in one of Brisbane’s most established inner city suburbs. This 5-bedroom family home sits on a hillside among the peaks and gullies that characterises the suburb of Paddington.
Rosalie House has a solid base that rises up as a 3-storey lightweight structure. The exterior is predominantly recycled Tallowwood weatherboard and pre-weathered zinc cladding – KIRK’s interpretation of the timber and tin tradition that is prevalent in the area.
Sun-shading and privacy is achieved with operable timber screens and external venetian blinds that sit in front of a bespoke timber window joinery.
The planning of the house is organised to address the views towards the city on the North-East and Mt Coot-tha on the South-West. The resulting building footprint provides private courtyards and landscaped terraces adjacent to the main living spaces.
The interior is an ensemble of Red Mahogany timber flooring and Jarrah timber panelling on backdrop of white plaster walls and white-set ceilings.
Environmental features of the house include solar hot water, 40,000L in-ground rainwater storage for landscape irrigation and low energy lighting.
Photo Credits: Scott Burrows
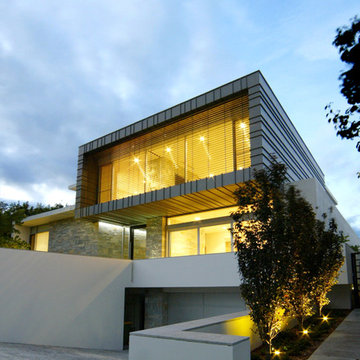
Immagine della facciata di una casa grigia contemporanea a tre piani con rivestimento in metallo e tetto piano

This small guest house is built into the side of the hill and opens up to majestic views of Vail Mountain. The living room cantilevers over the garage below and helps create the feeling of the room floating over the valley below. The house also features a green roof to help minimize the impacts on the house above.
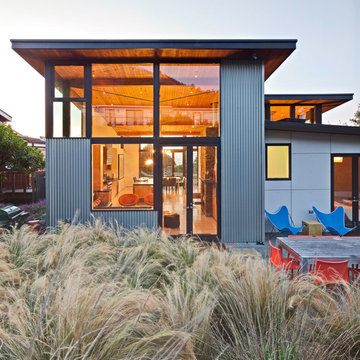
Idee per la facciata di una casa grande grigia stile marinaro a due piani con rivestimento in metallo e tetto piano
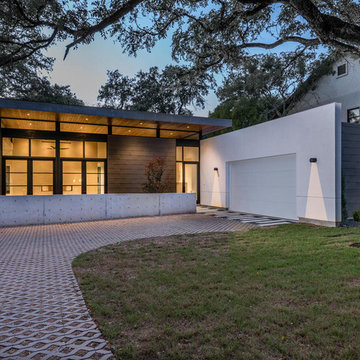
Idee per la facciata di una casa grande moderna a due piani con rivestimento in metallo e tetto piano

These contemporary accessory dwelling unit plans deliver an indoor-outdoor living space consisting of an open-plan kitchen, dining, living, laundry as also include two bedrooms all contained in 753 square feet. The design also incorporates 452 square feet of alfresco and terrace sun drenched external area are ideally suited to extended family visits or a separate artist’s studio. The size of the accessory dwelling unit plans harmonize with the local authority planning schemes that contain clauses for secondary ancillary dwellings. When correctly orientated on the site, the raking ceilings of the accessory dwelling unit plans conform to passive solar design principles and ensure solar heat gain during the cooler winter months.
The accessory dwelling unit plans recognize the importance on sustainability and energy-efficient design principles, achieving passive solar design principles by catching the winter heat gain when the sun is at lower azimuth and storing the radiant energy in the thermal mass of the reinforced concrete slab that operates as the heat sink. The calculated sun shading eliminates the worst of the summer heat gain through the accessory dwelling unit plans fenestration while awning highlight windows vent stale hot air along the southern elevation employing ‘stack effect’ ventilation.
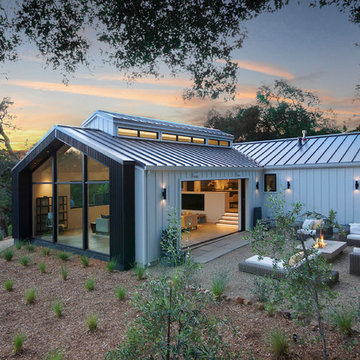
Immagine della villa nera country a un piano con rivestimento in metallo, tetto piano e copertura in metallo o lamiera
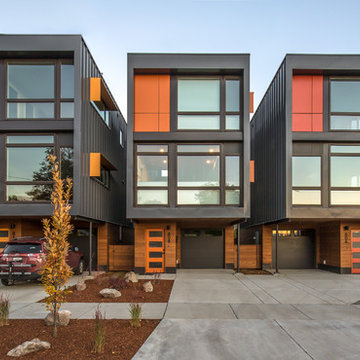
Photo by Hixson Studio
Ispirazione per la facciata di una casa a schiera piccola grigia contemporanea a tre piani con rivestimento in metallo e tetto piano
Ispirazione per la facciata di una casa a schiera piccola grigia contemporanea a tre piani con rivestimento in metallo e tetto piano

Tom Ross | Brilliant Creek
Ispirazione per la facciata di una casa grigia contemporanea di medie dimensioni con rivestimento in metallo e tetto piano
Ispirazione per la facciata di una casa grigia contemporanea di medie dimensioni con rivestimento in metallo e tetto piano
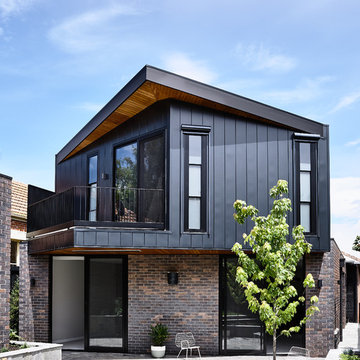
Photographer Alex Reinders
Ispirazione per la villa grande nera contemporanea a due piani con rivestimento in metallo, tetto piano e copertura in metallo o lamiera
Ispirazione per la villa grande nera contemporanea a due piani con rivestimento in metallo, tetto piano e copertura in metallo o lamiera
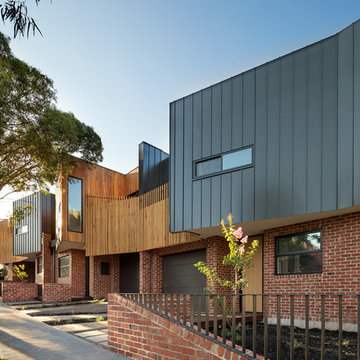
The four homes that make up the Alphington Townhouses present an innovative approach to the design of medium density housing. Each townhouse has been designed with excellent connections to the outdoors, maximised access to north light, and natural ventilation. Internal spaces allow for flexibility and the varied lifestyles of inhabitants.
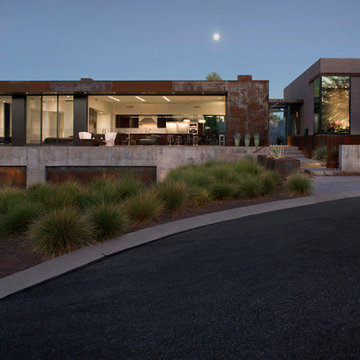
Modern custom home nestled in quiet Arcadia neighborhood. The expansive glass window wall has stunning views of Camelback Mountain and natural light helps keep energy usage to a minimum.
CIP concrete walls also help to reduce the homes carbon footprint while keeping a beautiful, architecturally pleasing finished look to both inside and outside.
The artfully blended look of metal, concrete, block and glass bring a natural, raw product to life in both visual and functional way

Photography by John Gibbons
This project is designed as a family retreat for a client that has been visiting the southern Colorado area for decades. The cabin consists of two bedrooms and two bathrooms – with guest quarters accessed from exterior deck.
Project by Studio H:T principal in charge Brad Tomecek (now with Tomecek Studio Architecture). The project is assembled with the structural and weather tight use of shipping containers. The cabin uses one 40’ container and six 20′ containers. The ends will be structurally reinforced and enclosed with additional site built walls and custom fitted high-performance glazing assemblies.

Vance Fox
Ispirazione per la villa marrone contemporanea a due piani di medie dimensioni con rivestimento in metallo, tetto piano e copertura in metallo o lamiera
Ispirazione per la villa marrone contemporanea a due piani di medie dimensioni con rivestimento in metallo, tetto piano e copertura in metallo o lamiera

The home is split into two upper volumes suspended over a stone base, breaking down the mass and bulk of the building, to respect the scale of the neighborhood. The stone visually anchors the project to the ground, while the metal cladding provides a durable and low-maintenance material while maintaining a contemporary look. Stained cedar clads the inside of the volume, providing warmth and richness to the material palette, and creates a welcoming lantern-like effect at the entry during the evenings.
Facciate di case con rivestimento in metallo e tetto piano
1