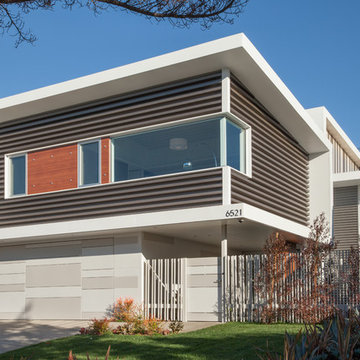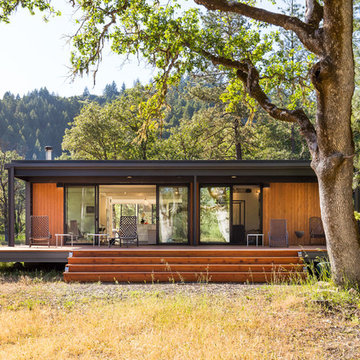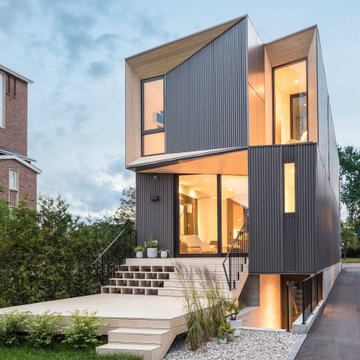Facciate di case arancioni con tetto piano
Filtra anche per:
Budget
Ordina per:Popolari oggi
1 - 20 di 292 foto
1 di 3
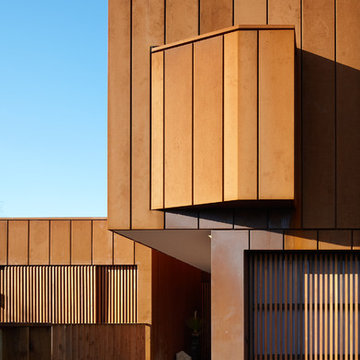
Peter Clarke
Esempio della facciata di una casa marrone contemporanea a due piani con tetto piano
Esempio della facciata di una casa marrone contemporanea a due piani con tetto piano

Photography by Bernard Andre
Ispirazione per la facciata di una casa beige moderna a un piano con tetto piano
Ispirazione per la facciata di una casa beige moderna a un piano con tetto piano
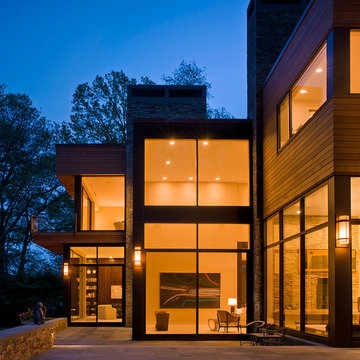
Idee per la facciata di una casa ampia marrone moderna a due piani con rivestimento in legno e tetto piano

This image shows the rear extension and its relationship with the main garden level, which is situated halfway between the ground and lower ground floor levels.
Photographer: Nick Smith
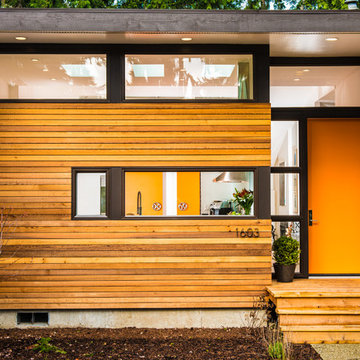
Miguel Edwards Photography
Idee per la facciata di una casa multicolore contemporanea a un piano di medie dimensioni con rivestimento in legno e tetto piano
Idee per la facciata di una casa multicolore contemporanea a un piano di medie dimensioni con rivestimento in legno e tetto piano

Modern Contemporary Villa exterior with black aluminum tempered full pane windows and doors, that brings in natural lighting. Featuring contrasting textures on the exterior with stucco, limestone and teak. Cans and black exterior sconces to bring light to exterior. Landscaping with beautiful hedge bushes, arborvitae trees, fresh sod and japanese cherry blossom. 4 car garage seen at right and concrete 25 car driveway. Custom treated lumber retention wall.
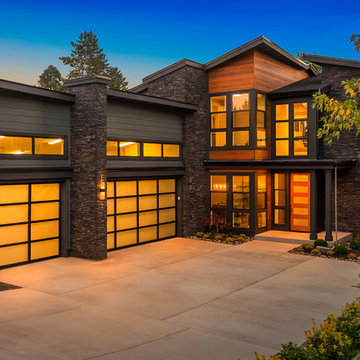
Ispirazione per la villa grande grigia contemporanea a tre piani con rivestimenti misti e tetto piano

Atlanta modern home designed by Dencity LLC and built by Cablik Enterprises. Photo by AWH Photo & Design.
Foto della villa arancione moderna a un piano di medie dimensioni con tetto piano
Foto della villa arancione moderna a un piano di medie dimensioni con tetto piano
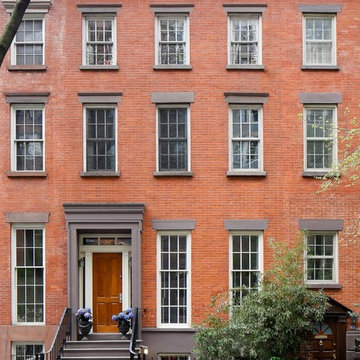
Front Exterior Restoration; Rear Exterior Extension; Interior Design
Foto della facciata di una casa a schiera rossa classica a tre piani con rivestimento in mattoni e tetto piano
Foto della facciata di una casa a schiera rossa classica a tre piani con rivestimento in mattoni e tetto piano
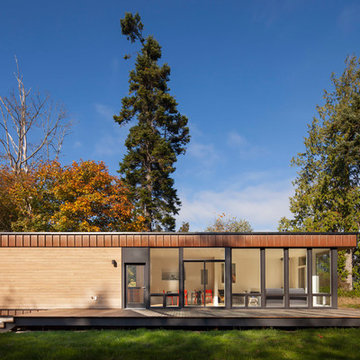
Ispirazione per la facciata di una casa contemporanea a un piano con tetto piano
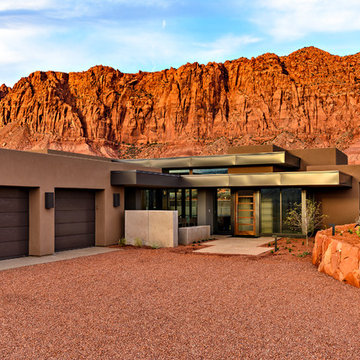
Foto della villa marrone contemporanea a un piano di medie dimensioni con tetto piano, rivestimenti misti e copertura in metallo o lamiera
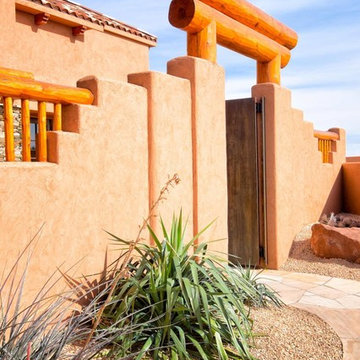
Idee per la facciata di una casa marrone american style a un piano di medie dimensioni con rivestimento in adobe e tetto piano

Immagine della villa piccola grigia industriale a piani sfalsati con rivestimento in metallo, tetto piano, copertura in metallo o lamiera e tetto grigio
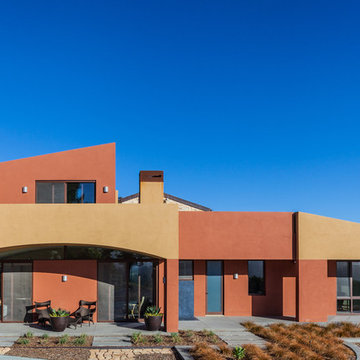
Corralitos, Watsonville, CA
Louie Leu Architect, Inc. collaborated in the role of Executive Architect on a custom home in Corralitas, CA, designed by Italian Architect, Aldo Andreoli.
Located just south of Santa Cruz, California, the site offers a great view of the Monterey Bay. Inspired by the traditional 'Casali' of Tuscany, the house is designed to incorporate separate elements connected to each other, in order to create the feeling of a village. The house incorporates sustainable and energy efficient criteria, such as 'passive-solar' orientation and high thermal and acoustic insulation. The interior will include natural finishes like clay plaster, natural stone and organic paint. The design includes solar panels, radiant heating and an overall healthy green approach.
Photography by Marco Ricca.

Whangapoua Beach House on the Coromandel Peninsula
Idee per la villa moderna a un piano con tetto piano
Idee per la villa moderna a un piano con tetto piano
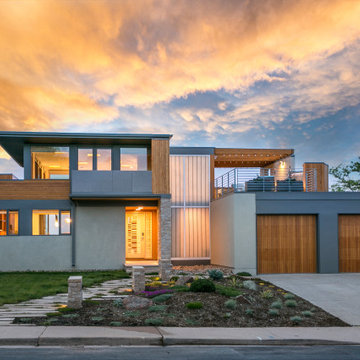
A large renovation and second story addition to a 1960s ranch house in South Boulder. Exterior materials include stucoo, fiber/cement panels, metal panels, Kalwall panels, hemlock stained siding
Facciate di case arancioni con tetto piano
1
