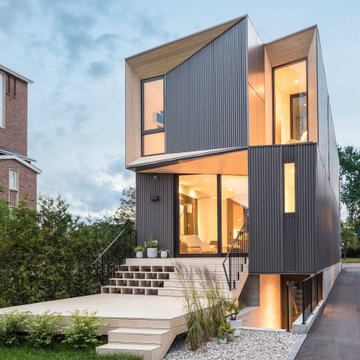Facciate di case arancioni con tetto piano
Filtra anche per:
Budget
Ordina per:Popolari oggi
81 - 100 di 292 foto
1 di 3
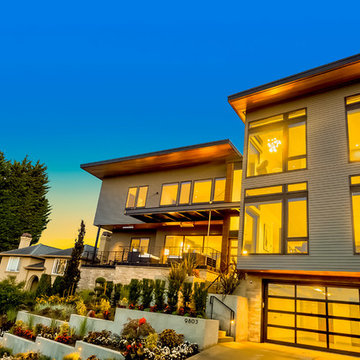
Front exterior at night.
Esempio della villa ampia grigia contemporanea a tre piani con rivestimenti misti, tetto piano e copertura in metallo o lamiera
Esempio della villa ampia grigia contemporanea a tre piani con rivestimenti misti, tetto piano e copertura in metallo o lamiera
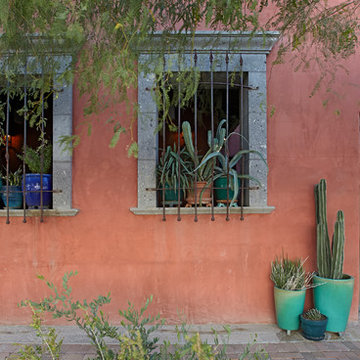
Antique double doors lead into an interior courtyard in this Mercado District rowhouse.
Foto della villa rossa american style a due piani con rivestimento in stucco e tetto piano
Foto della villa rossa american style a due piani con rivestimento in stucco e tetto piano
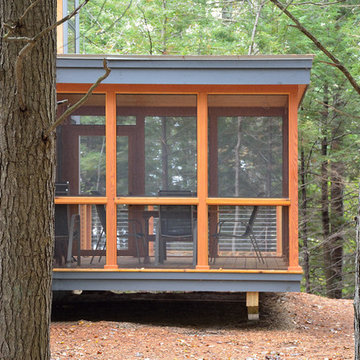
David Matero
Esempio della facciata di una casa piccola contemporanea a due piani con tetto piano
Esempio della facciata di una casa piccola contemporanea a due piani con tetto piano
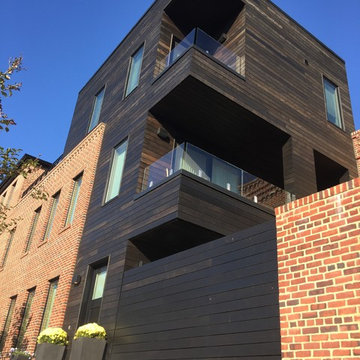
Cantilevered glass balconies overlook the courtyard below while providing a view to the water.
Foto della facciata di un appartamento grande marrone moderno a tre piani con rivestimenti misti, tetto piano e copertura a scandole
Foto della facciata di un appartamento grande marrone moderno a tre piani con rivestimenti misti, tetto piano e copertura a scandole
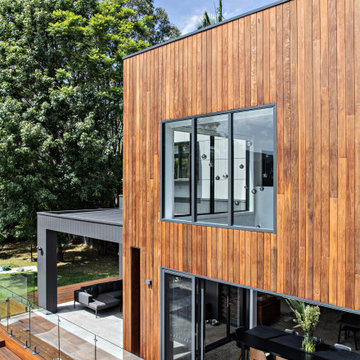
The contrast between the crisp cladding and the rust finishes really smooth this façade and make it one with its bush setting.Inspired by Mount Kembla’s rural setting, this home is a modern architectural haven threading luxury with living, and construction with context. The design does not disturb the ambience of the area as the materials employed on the facade create a sense of continuity with the context. Adopting a flow of open plan stretching from the entrance through the custom Roman style door, down featured steps into living areas that spill into picturesque outdoor areas, what this home lacks in subtlety it makes up for in grandeur.
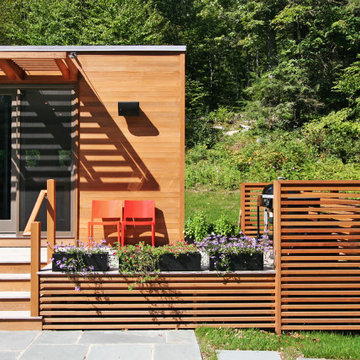
This compact pool house / guest house is contained within in a single module, clad in cedar siding.
Immagine della villa piccola marrone contemporanea a un piano con rivestimento in legno e tetto piano
Immagine della villa piccola marrone contemporanea a un piano con rivestimento in legno e tetto piano
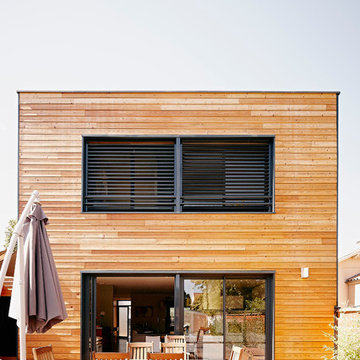
Gunther Vicente, photographe
Immagine della facciata di una casa marrone contemporanea a due piani di medie dimensioni con rivestimento in legno e tetto piano
Immagine della facciata di una casa marrone contemporanea a due piani di medie dimensioni con rivestimento in legno e tetto piano
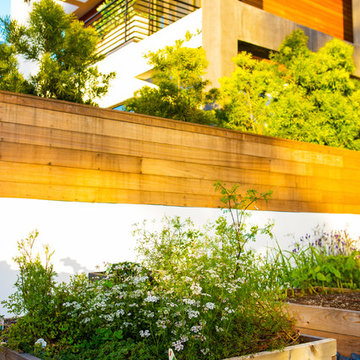
Idee per la villa grande contemporanea a tre piani con rivestimenti misti e tetto piano
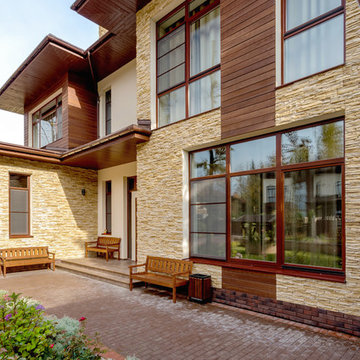
Архитекторы: Дмитрий Глушков, Фёдор Селенин; Фото: Антон Лихтарович
Foto della villa grande beige eclettica a due piani con rivestimenti misti, tetto piano e copertura a scandole
Foto della villa grande beige eclettica a due piani con rivestimenti misti, tetto piano e copertura a scandole
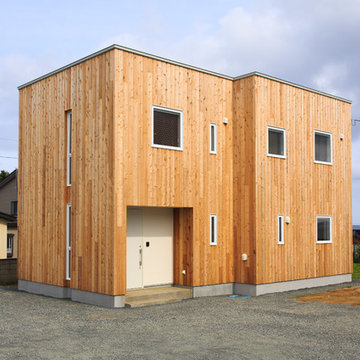
◆建築概要
用途: 一般住宅
敷地面積: 782.72㎡
延床面積: 111.78㎡
構造: 木造
階数: 2階
写真家: 田表壮
施工: ユネストホーム株式会社
竣工時期: 2015年9月
◆ご採用商品
外装:ウイルウォール チャネルサイディング節有り
床:オークフローリング ラスティックグレード UNI クリアオイル塗装
内装:レッドシダークリアグレードパネリング
内装:天然スタイル土壁 SHIRO
◆会社紹介
設計事務所
社名 ユネストホーム株式会社
住所: 青森県青森市浜田豊田502
電話・FAX 017-762-1888 / 017-762-1889
http://unesthome.com/
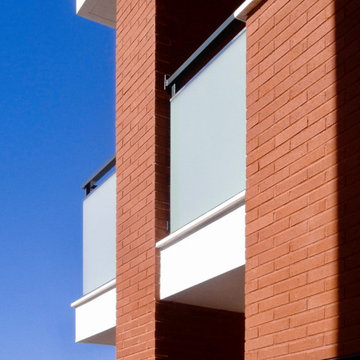
Immagine della facciata di un appartamento ampio rosso contemporaneo a piani sfalsati con rivestimento in mattone verniciato, tetto piano, copertura mista e tetto grigio
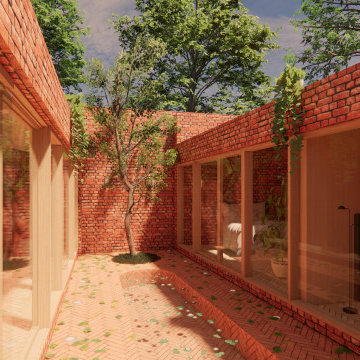
A courtyard home, made in the walled garden of a victorian terrace house off New Walk, Beverley. The home is made from reclaimed brick, cross-laminated timber and a planted lawn which makes up its biodiverse roof.
Occupying a compact urban site, surrounded by neighbours and walls on all sides, the home centres on a solar courtyard which brings natural light, air and views to the home, not unlike the peristyles of Roman Pompeii.
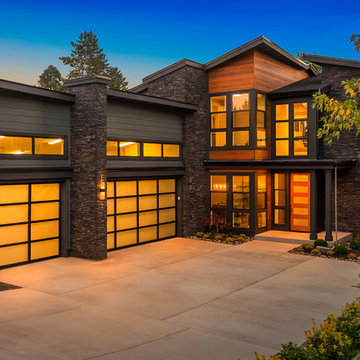
Ispirazione per la villa grande grigia contemporanea a tre piani con rivestimenti misti e tetto piano
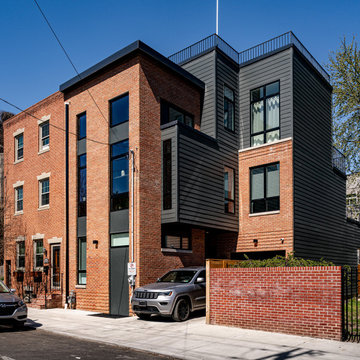
Foto della facciata di una casa a schiera grande grigia contemporanea a tre piani con rivestimenti misti, tetto piano, copertura mista, tetto nero e pannelli sovrapposti
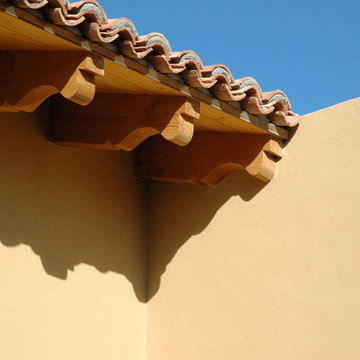
These custom cut outriggers help set the roof line off and bring a high-end custom feel to the home.
Esempio della villa grande beige american style a un piano con rivestimento in adobe e tetto piano
Esempio della villa grande beige american style a un piano con rivestimento in adobe e tetto piano
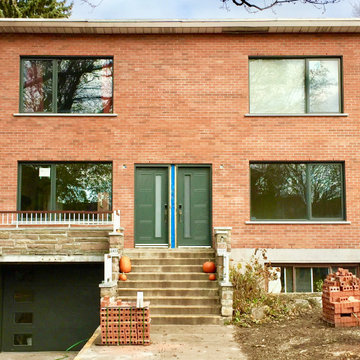
Facade Restoration of an old 1950's home into a modern look. Change of the Brick, Change of the Windows and Doors. More to come: A modern Railing, lights, Address, Mailbox and a 3 foot garet.
Janik Fauteux
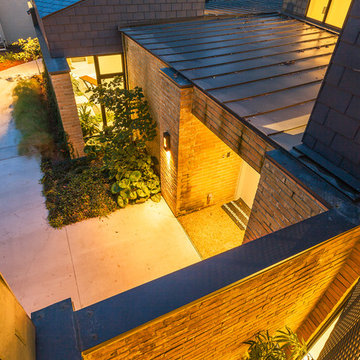
The angles of the old home and the contemporary addition come together to create unique shapes.
Photo: Ryan Farnau
Foto della facciata di una casa grande rossa contemporanea a due piani con rivestimenti misti e tetto piano
Foto della facciata di una casa grande rossa contemporanea a due piani con rivestimenti misti e tetto piano
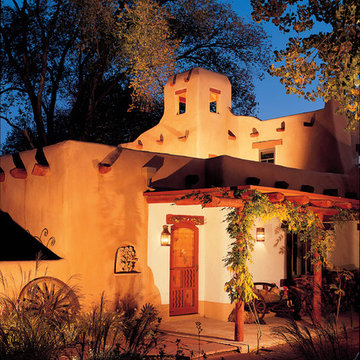
Idee per la villa beige american style a un piano di medie dimensioni con rivestimento in stucco e tetto piano
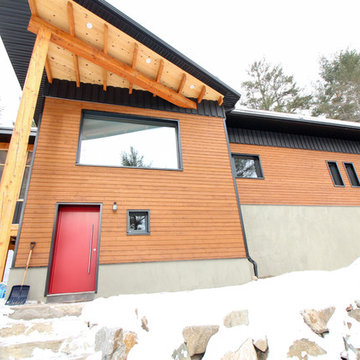
Foto della facciata di una casa ampia multicolore american style a due piani con rivestimento in legno e tetto piano
Facciate di case arancioni con tetto piano
5
