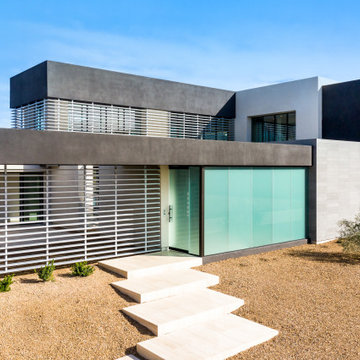Facciate di case arancioni con tetto piano
Filtra anche per:
Budget
Ordina per:Popolari oggi
121 - 140 di 292 foto
1 di 3
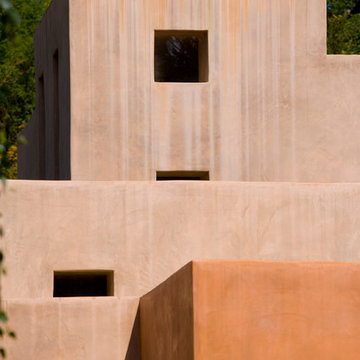
Mandeville Canyon Brentwood, Los Angeles luxury home modern square cutout clerestory windows
Foto della villa grande beige mediterranea a un piano con tetto piano e abbinamento di colori
Foto della villa grande beige mediterranea a un piano con tetto piano e abbinamento di colori

Balancing coziness with this impressive fiber cement exterior design in mustard color.
Immagine della facciata di un appartamento ampio arancione moderno a quattro piani con rivestimento con lastre in cemento, tetto piano, copertura mista, tetto bianco e pannelli e listelle di legno
Immagine della facciata di un appartamento ampio arancione moderno a quattro piani con rivestimento con lastre in cemento, tetto piano, copertura mista, tetto bianco e pannelli e listelle di legno
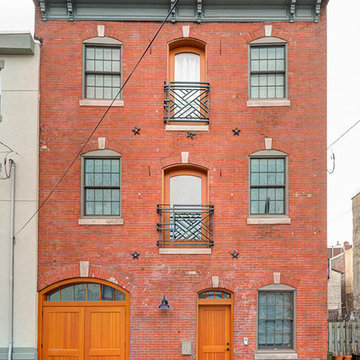
Idee per la facciata di una casa grande rossa industriale a tre piani con rivestimento in mattoni e tetto piano
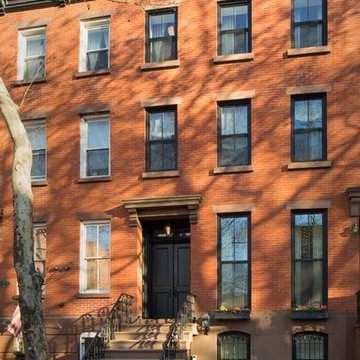
Amanda Kirkpatrick
Idee per la facciata di una casa rossa classica a tre piani con rivestimento in mattoni e tetto piano
Idee per la facciata di una casa rossa classica a tre piani con rivestimento in mattoni e tetto piano
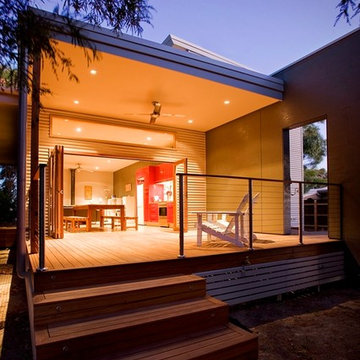
Rory Gardiner
Idee per la facciata di una casa grigia stile marinaro a due piani di medie dimensioni con rivestimento in metallo e tetto piano
Idee per la facciata di una casa grigia stile marinaro a due piani di medie dimensioni con rivestimento in metallo e tetto piano
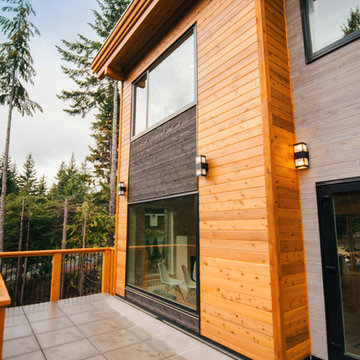
Wood sidings with concrete tiles
Idee per la villa multicolore american style a tre piani con rivestimento in legno, tetto piano e copertura a scandole
Idee per la villa multicolore american style a tre piani con rivestimento in legno, tetto piano e copertura a scandole
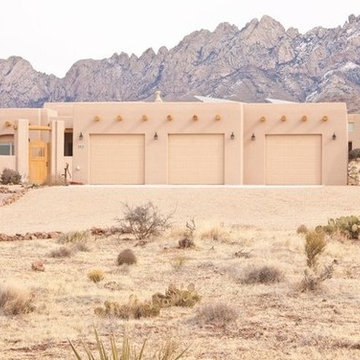
Foto della facciata di una casa grande beige american style a un piano con rivestimento in adobe e tetto piano
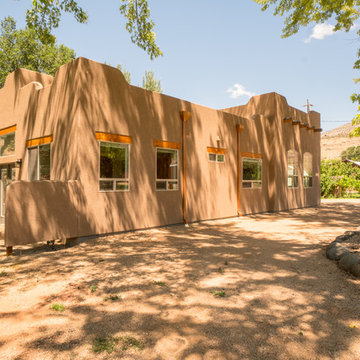
Copper Downspouts, Vigas, and Wooden Lintels add the Southwest flair to this home built by Keystone Custom Builders, Inc.
Foto della villa beige american style a due piani di medie dimensioni con rivestimento in stucco e tetto piano
Foto della villa beige american style a due piani di medie dimensioni con rivestimento in stucco e tetto piano
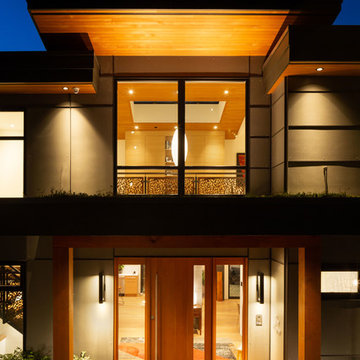
This project has three components, which is all built differently.
The main house is a waterfront property at the bottom of a steep cliff. All machine and materials are delivered by barge. Concrete is pumped from the top of the cliff down to the bottom with a 400ft line into a boom pump which was delivered by barge. Due to the challenging access to the site, most of the structural backfill is actually Styrofoam (EPS) backfill.
The garage is built from the top of the cliff, with a 27ft tall foundation wall. We needed to excavate to solid bedrock in order to adequately anchor the foundation into the hillside. This tall foundation wall are 10″ thick with a double grid of rebar to retain approximately 350 cu yards of fill. Styrofoam backfill was also used. A funicular (tramway) is also being built on this project, which required it’s own building permit.
Image by Ema Peter Photography
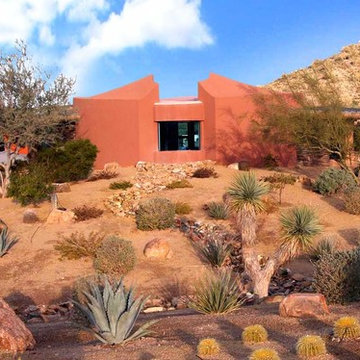
Curvaceous geometry shapes this super insulated modern earth-contact home-office set within the desert xeriscape landscape on the outskirts of Phoenix Arizona, USA.
This detached Desert Office or Guest House is actually set below the xeriscape desert garden by 30", creating eye level garden views when seated at your desk. Hidden below, completely underground and naturally cooled by the masonry walls in full earth contact, sits a six car garage and storage space.
There is a spiral stair connecting the two levels creating the sensation of climbing up and out through the landscaping as you rise up the spiral, passing by the curved glass windows set right at ground level.
This property falls withing the City Of Scottsdale Natural Area Open Space (NAOS) area so special attention was required for this sensitive desert land project.
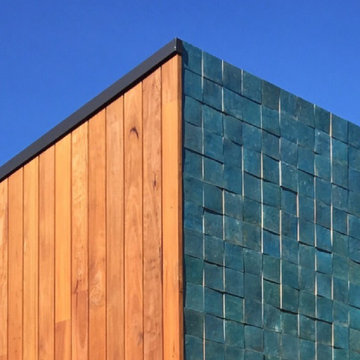
Design - Bower Architecture
Photographer - Shannon McGrath
Eco Outdoor Cotto Zellige tiles in 'Bondi' are used in this project
Idee per la villa blu stile marinaro con tetto piano
Idee per la villa blu stile marinaro con tetto piano
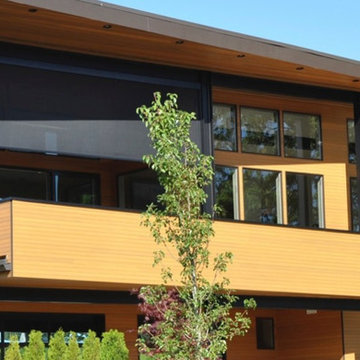
Esempio della facciata di una casa grande marrone moderna a due piani con rivestimento in legno e tetto piano
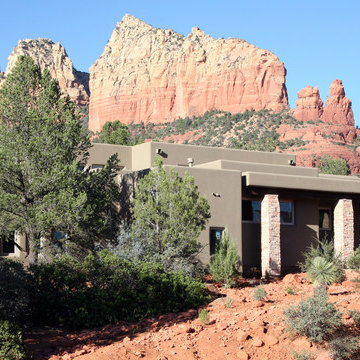
Site Planning and Design - The south side of the home faces the street, so the architectural design places it beyond existing trees for more privacy. The cooler stucco color helps the home recede while the views advance. photo by Sustainable Sedona Homes and Remodels
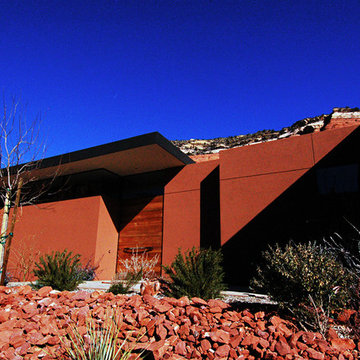
mussa + associates design & consultants
Esempio della facciata di una casa grande rossa moderna a un piano con rivestimento in stucco e tetto piano
Esempio della facciata di una casa grande rossa moderna a un piano con rivestimento in stucco e tetto piano
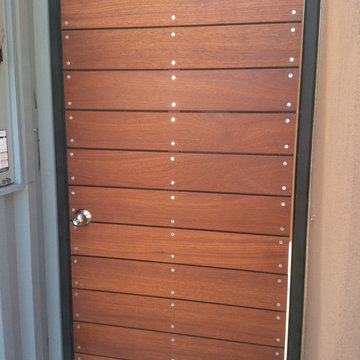
Ispirazione per la facciata di una casa piccola blu moderna a due piani con rivestimenti misti e tetto piano
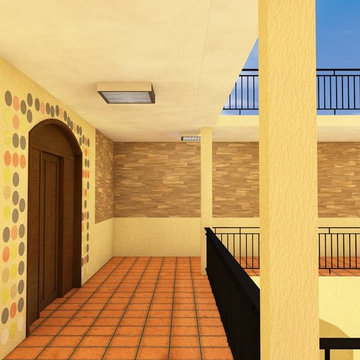
1st story, walls with a mixture of wood and stone.Door surround with wine bottles built in.
Foto della villa beige mediterranea a un piano di medie dimensioni con rivestimento in stucco, tetto piano e copertura mista
Foto della villa beige mediterranea a un piano di medie dimensioni con rivestimento in stucco, tetto piano e copertura mista
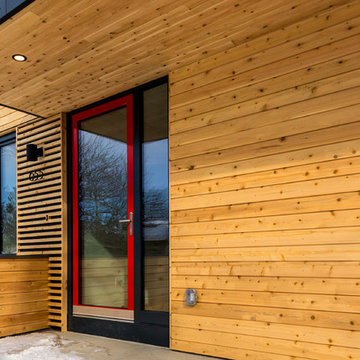
Jacqueline Hebert
Immagine della villa grande beige contemporanea a due piani con rivestimento in legno e tetto piano
Immagine della villa grande beige contemporanea a due piani con rivestimento in legno e tetto piano
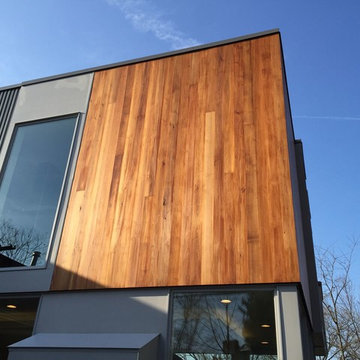
Foto della facciata di una casa grande grigia moderna a due piani con rivestimenti misti e tetto piano
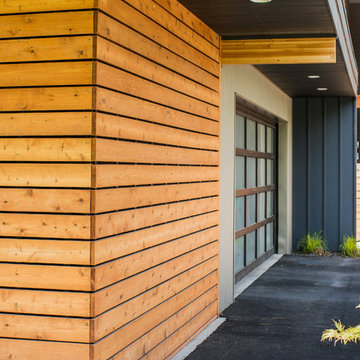
Eugene Michel
Foto della villa grigia contemporanea a due piani con rivestimenti misti, tetto piano e copertura in metallo o lamiera
Foto della villa grigia contemporanea a due piani con rivestimenti misti, tetto piano e copertura in metallo o lamiera
Facciate di case arancioni con tetto piano
7
