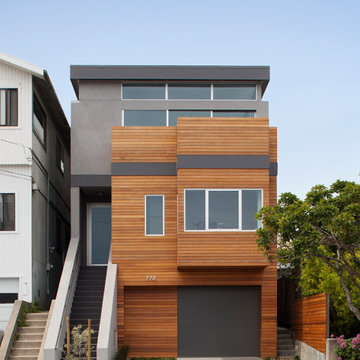Facciate di case con rivestimento in legno e tetto piano
Filtra anche per:
Budget
Ordina per:Popolari oggi
1 - 20 di 8.857 foto
1 di 3

This home, influenced by mid-century modern aesthetics, comfortably nestles into its Pacific Northwest site while welcoming the light and reveling in its waterfront views.
Photos by: Poppi Photography
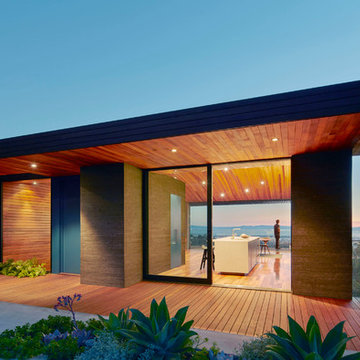
Foto della facciata di una casa grande marrone moderna a due piani con rivestimento in legno e tetto piano

The client’s request was quite common - a typical 2800 sf builder home with 3 bedrooms, 2 baths, living space, and den. However, their desire was for this to be “anything but common.” The result is an innovative update on the production home for the modern era, and serves as a direct counterpoint to the neighborhood and its more conventional suburban housing stock, which focus views to the backyard and seeks to nullify the unique qualities and challenges of topography and the natural environment.
The Terraced House cautiously steps down the site’s steep topography, resulting in a more nuanced approach to site development than cutting and filling that is so common in the builder homes of the area. The compact house opens up in very focused views that capture the natural wooded setting, while masking the sounds and views of the directly adjacent roadway. The main living spaces face this major roadway, effectively flipping the typical orientation of a suburban home, and the main entrance pulls visitors up to the second floor and halfway through the site, providing a sense of procession and privacy absent in the typical suburban home.
Clad in a custom rain screen that reflects the wood of the surrounding landscape - while providing a glimpse into the interior tones that are used. The stepping “wood boxes” rest on a series of concrete walls that organize the site, retain the earth, and - in conjunction with the wood veneer panels - provide a subtle organic texture to the composition.
The interior spaces wrap around an interior knuckle that houses public zones and vertical circulation - allowing more private spaces to exist at the edges of the building. The windows get larger and more frequent as they ascend the building, culminating in the upstairs bedrooms that occupy the site like a tree house - giving views in all directions.
The Terraced House imports urban qualities to the suburban neighborhood and seeks to elevate the typical approach to production home construction, while being more in tune with modern family living patterns.
Overview:
Elm Grove
Size:
2,800 sf,
3 bedrooms, 2 bathrooms
Completion Date:
September 2014
Services:
Architecture, Landscape Architecture
Interior Consultants: Amy Carman Design

A new Seattle modern house designed by chadbourne + doss architects houses a couple and their 18 bicycles. 3 floors connect indoors and out and provide panoramic views of Lake Washington.
photo by Benjamin Benschneider
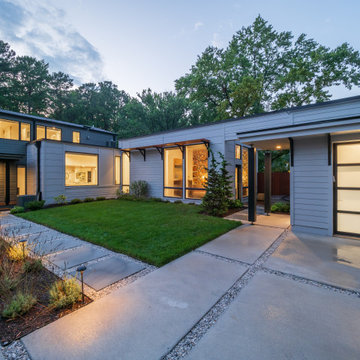
Esempio della villa grigia contemporanea a due piani con rivestimento in legno, tetto piano, copertura in metallo o lamiera, tetto grigio e pannelli e listelle di legno
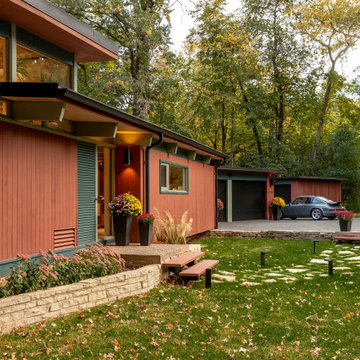
Idee per la villa multicolore moderna a piani sfalsati di medie dimensioni con rivestimento in legno e tetto piano
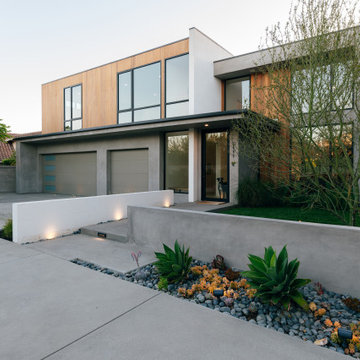
raked limestone and smooth stucco landscape walls guide visitors through the entry courtyard and toward the glass front door
Immagine della villa grande grigia moderna a due piani con rivestimento in legno e tetto piano
Immagine della villa grande grigia moderna a due piani con rivestimento in legno e tetto piano

Evening photo of house taken from the rear deck.
Esempio della villa contemporanea a un piano con rivestimento in legno, tetto piano, copertura in metallo o lamiera, pannelli sovrapposti e tetto marrone
Esempio della villa contemporanea a un piano con rivestimento in legno, tetto piano, copertura in metallo o lamiera, pannelli sovrapposti e tetto marrone
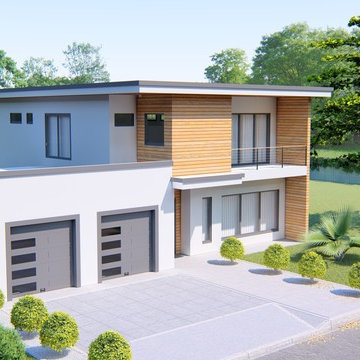
Front-side View.
Home designed by Hollman Cortes
ATLCAD Architectural Services.
Idee per la villa bianca moderna a due piani di medie dimensioni con rivestimento in legno, tetto piano e copertura mista
Idee per la villa bianca moderna a due piani di medie dimensioni con rivestimento in legno, tetto piano e copertura mista

marc Torra www.fragments.cat
Ispirazione per la micro casa piccola beige contemporanea a un piano con rivestimento in legno e tetto piano
Ispirazione per la micro casa piccola beige contemporanea a un piano con rivestimento in legno e tetto piano
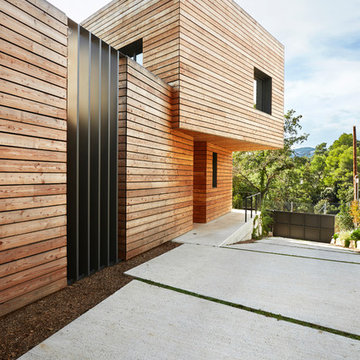
STARP ESTUDI
Idee per la facciata di una casa marrone contemporanea a due piani con rivestimento in legno e tetto piano
Idee per la facciata di una casa marrone contemporanea a due piani con rivestimento in legno e tetto piano
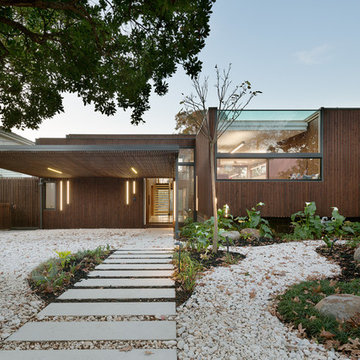
Built on gently sloping land in suburban Melbourne, this contemporary and environmentally friendly home is designed to integrate seamlessly with the inherent natural beauty of the existing site.
Our approach favoured the use of natural materials, both inside and out, in order to create a relationship between the house and its surrounding environment. A series of inter-connecting rooms allow clear lines of vision throughout the house while also maximising the available light.
The application of passive solar design principles provides an abundance of warmth in winter and captures cooling breezes during summer. This light filled, split level home features the intelligent and sensitive application of sustainable design principles, conveying a feeling of openness, expansiveness and calm.
Photo's by Emma Cross.
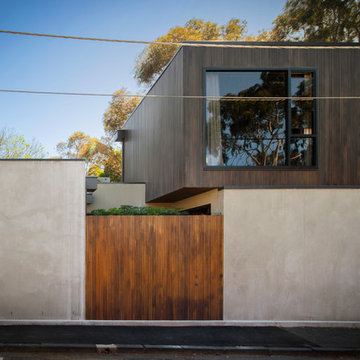
Tim Shaw - Impress Photography
Esempio della facciata di una casa piccola grigia contemporanea a due piani con rivestimento in legno e tetto piano
Esempio della facciata di una casa piccola grigia contemporanea a due piani con rivestimento in legno e tetto piano
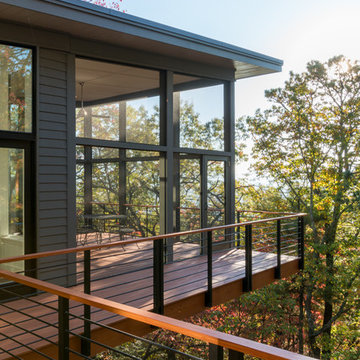
Idee per la facciata di una casa grigia rustica a due piani di medie dimensioni con rivestimento in legno e tetto piano

Adam Rouse
Idee per la villa blu contemporanea a tre piani di medie dimensioni con rivestimento in legno, tetto piano e copertura mista
Idee per la villa blu contemporanea a tre piani di medie dimensioni con rivestimento in legno, tetto piano e copertura mista
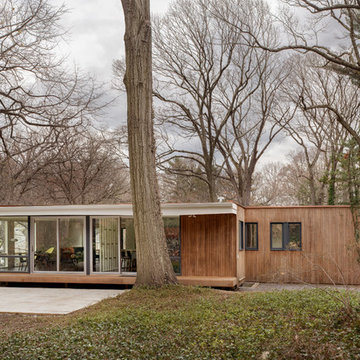
Ispirazione per la facciata di una casa grande moderna a due piani con rivestimento in legno e tetto piano
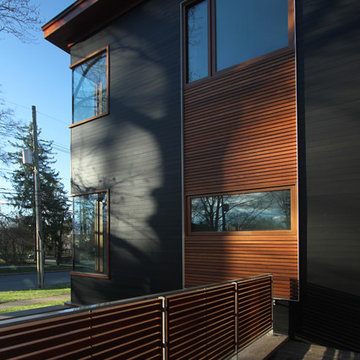
Jeff Tryon
Ispirazione per la villa grande grigia contemporanea a un piano con rivestimento in legno, tetto piano e copertura a scandole
Ispirazione per la villa grande grigia contemporanea a un piano con rivestimento in legno, tetto piano e copertura a scandole
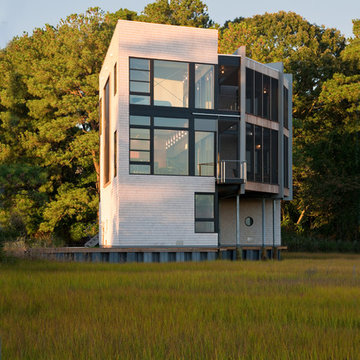
Expansive windows take advantage of the endless views across the bay.
Photos Julia Heine
Boardwalk Builders
Rehoboth Beach, DE
www.boardwalkbuilders.com
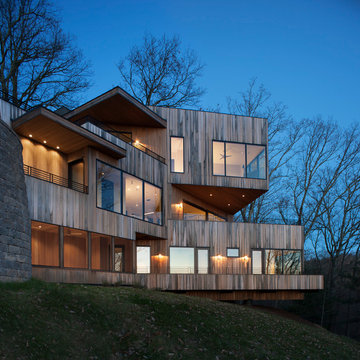
Interior Design: Allard & Roberts
Architect: Jason Weil of Retro-Fit Design
Builder: Brad Rice of Bellwether Design Build
Photographer: David Dietrich
Furniture Staging: Four Corners Home
Area Rugs: Togar Rugs
Facciate di case con rivestimento in legno e tetto piano
1
