Facciate di case con rivestimento in legno e tetto piano
Filtra anche per:
Budget
Ordina per:Popolari oggi
41 - 60 di 8.857 foto
1 di 3
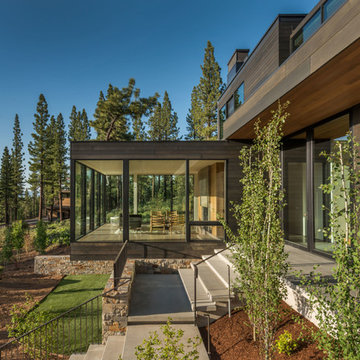
Vance Fox Photography
Immagine della facciata di una casa moderna a due piani con rivestimento in legno e tetto piano
Immagine della facciata di una casa moderna a due piani con rivestimento in legno e tetto piano
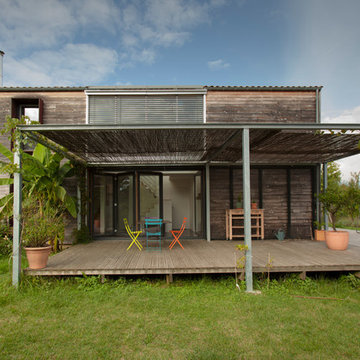
Façade Sud, terrasse ombragée
- Crédit Photo Richard Noury
Immagine della facciata di una casa contemporanea a due piani di medie dimensioni con rivestimento in legno e tetto piano
Immagine della facciata di una casa contemporanea a due piani di medie dimensioni con rivestimento in legno e tetto piano

Reverse Shed Eichler
This project is part tear-down, part remodel. The original L-shaped plan allowed the living/ dining/ kitchen wing to be completely re-built while retaining the shell of the bedroom wing virtually intact. The rebuilt entertainment wing was enlarged 50% and covered with a low-slope reverse-shed roof sloping from eleven to thirteen feet. The shed roof floats on a continuous glass clerestory with eight foot transom. Cantilevered steel frames support wood roof beams with eaves of up to ten feet. An interior glass clerestory separates the kitchen and livingroom for sound control. A wall-to-wall skylight illuminates the north wall of the kitchen/family room. New additions at the back of the house add several “sliding” wall planes, where interior walls continue past full-height windows to the exterior, complimenting the typical Eichler indoor-outdoor ceiling and floor planes. The existing bedroom wing has been re-configured on the interior, changing three small bedrooms into two larger ones, and adding a guest suite in part of the original garage. A previous den addition provided the perfect spot for a large master ensuite bath and walk-in closet. Natural materials predominate, with fir ceilings, limestone veneer fireplace walls, anigre veneer cabinets, fir sliding windows and interior doors, bamboo floors, and concrete patios and walks. Landscape design by Bernard Trainor: www.bernardtrainor.com (see “Concrete Jungle” in April 2014 edition of Dwell magazine). Microsoft Media Center installation of the Year, 2008: www.cybermanor.com/ultimate_install.html (automated shades, radiant heating system, and lights, as well as security & sound).
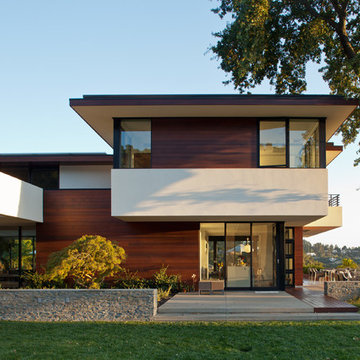
Russell Abraham
Idee per la facciata di una casa grande moderna a due piani con rivestimento in legno, tetto piano e abbinamento di colori
Idee per la facciata di una casa grande moderna a due piani con rivestimento in legno, tetto piano e abbinamento di colori
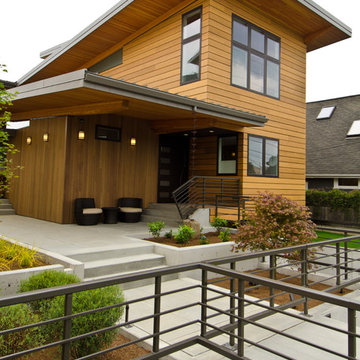
Custom Contemporary Home in a Northwest Modern Style utilizing warm natural materials such as cedar rainscreen siding, douglas fir beams, ceilings and cabinetry to soften the hard edges and clean lines generated with durable materials such as quartz counters, porcelain tile floors, custom steel railings and cast-in-place concrete hardscapes.
Photographs by Miguel Edwards
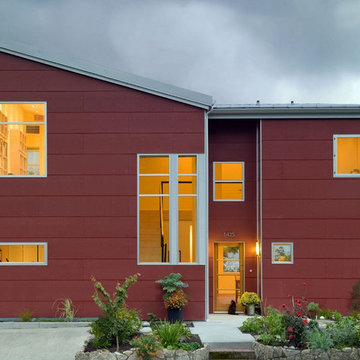
Architect: Carol Sundstrom, AIA
Photography: © Dale Lang
Ispirazione per la facciata di una casa grande rossa contemporanea a due piani con rivestimento in legno e tetto piano
Ispirazione per la facciata di una casa grande rossa contemporanea a due piani con rivestimento in legno e tetto piano
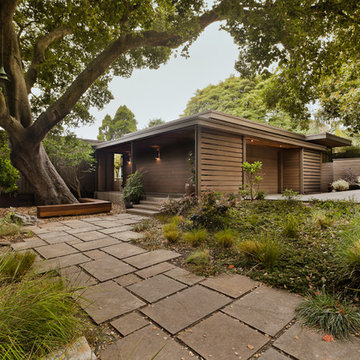
Classic mid-century-modern home clad in stained cedar wood siding, wall mounted sconces, flat roof, stone pavers, and local landscape, in Berkeley hills, California
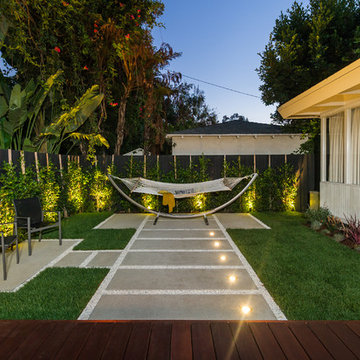
Unlimited Style Photography
Foto della facciata di una casa piccola bianca contemporanea a un piano con rivestimento in legno e tetto piano
Foto della facciata di una casa piccola bianca contemporanea a un piano con rivestimento in legno e tetto piano

Ispirazione per la villa multicolore moderna a piani sfalsati di medie dimensioni con rivestimento in legno e tetto piano

Foto della villa bianca contemporanea a due piani con rivestimento in legno, tetto piano e copertura mista
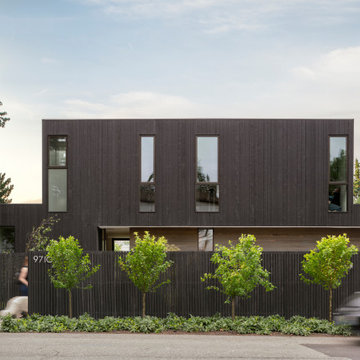
Idee per la villa marrone moderna a due piani con rivestimento in legno e tetto piano
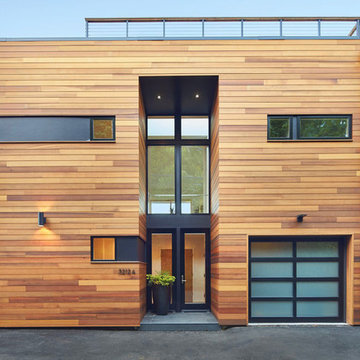
Ispirazione per la villa beige scandinava a due piani con rivestimento in legno e tetto piano
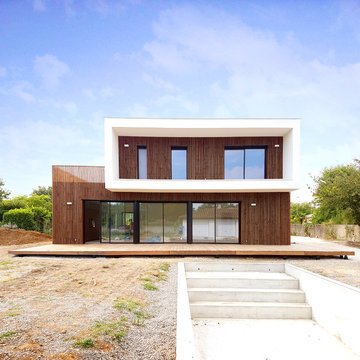
VIVIEN GIMENEZ ARCHITECTURE
Foto della villa marrone moderna a due piani con rivestimento in legno e tetto piano
Foto della villa marrone moderna a due piani con rivestimento in legno e tetto piano
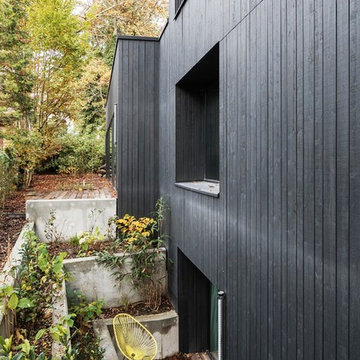
© Philipp Obkircher
Idee per la villa nera industriale a due piani di medie dimensioni con rivestimento in legno e tetto piano
Idee per la villa nera industriale a due piani di medie dimensioni con rivestimento in legno e tetto piano

This mid-century modern was a full restoration back to this home's former glory. New cypress siding was installed to match the home's original appearance. New windows with period correct mulling and details were installed throughout the home.
Photo credit - Inspiro 8 Studios
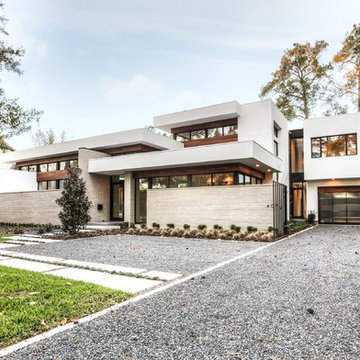
Front elevation - a mix of brick, stucco, and Cumaru wood
Foto della villa grande bianca contemporanea a due piani con tetto piano e rivestimento in legno
Foto della villa grande bianca contemporanea a due piani con tetto piano e rivestimento in legno

Qualitativ hochwertiger Wohnraum auf sehr kompakter Fläche. Die Häuser werden in einer Fabrik gefertigt, zusammengebaut und eingerichtet und anschließend bezugsfertig ausgeliefert. Egal ob als Wochenendhaus im Grünen, als Anbau oder vollwertiges Eigenheim.
Foto: Dmitriy Yagovkin.
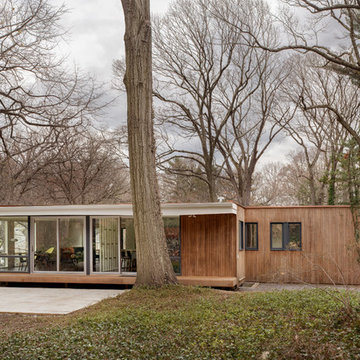
Ispirazione per la facciata di una casa grande moderna a due piani con rivestimento in legno e tetto piano
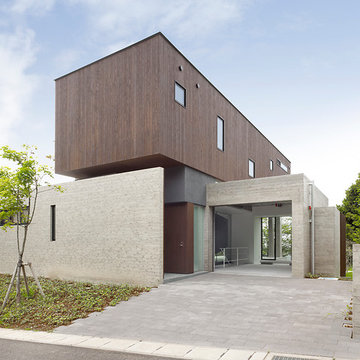
Idee per la villa marrone a due piani di medie dimensioni con rivestimento in legno e tetto piano
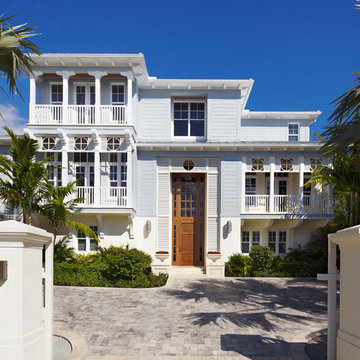
Brantley Photography
Immagine della facciata di una casa blu tropicale a tre piani con rivestimento in legno e tetto piano
Immagine della facciata di una casa blu tropicale a tre piani con rivestimento in legno e tetto piano
Facciate di case con rivestimento in legno e tetto piano
3