Facciate di case con rivestimento in legno e tetto piano
Filtra anche per:
Budget
Ordina per:Popolari oggi
21 - 40 di 8.857 foto
1 di 3
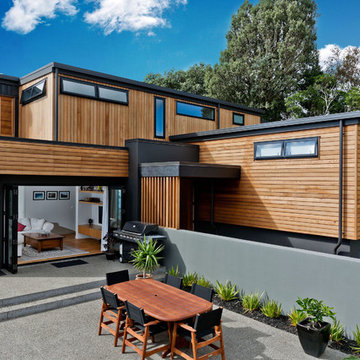
The client brief was to undertake alterations of an existing family home on the cliff top edge of Rothesay Bay on Auckland's North Shore. The design provides a modern four bedroom home, designed around the existing garage and building footprint, with a new master bedroom with a discrete lounge attached.
The home recycles much of the existing slab and groundwork structures. A combination of cedar shiplap vertical and horizontal, metal cladding and plaster have been used combined with low lying roofs help to break up the buildings form. Working with the existing parameters and layered approach, has resulted in a modern home that rests comfortably between neighbouring high and low properties on a cliff top site.
Photography by DRAW Photography Limited

Photography by Tom Ferguson
Ispirazione per la facciata di una casa piccola bianca moderna a due piani con tetto piano e rivestimento in legno
Ispirazione per la facciata di una casa piccola bianca moderna a due piani con tetto piano e rivestimento in legno

Photo: Tyler Van Stright, JLC Architecture
Architect: JLC Architecture
General Contractor: Naylor Construction
Landscape Architect: Marcie Harris Landscape Architecture
Casework: Artistic Freedom Designs
Metalwork: Noe Design Co.
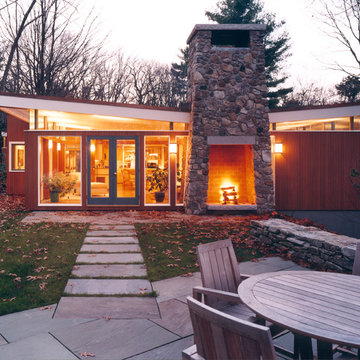
Foto della facciata di una casa marrone moderna a un piano di medie dimensioni con rivestimento in legno e tetto piano
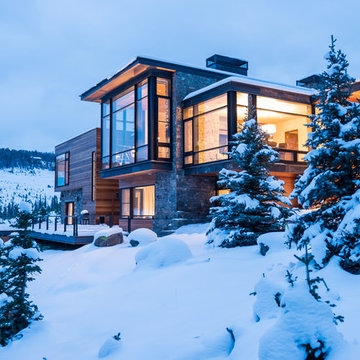
Foto della facciata di una casa ampia marrone contemporanea a due piani con rivestimento in legno e tetto piano
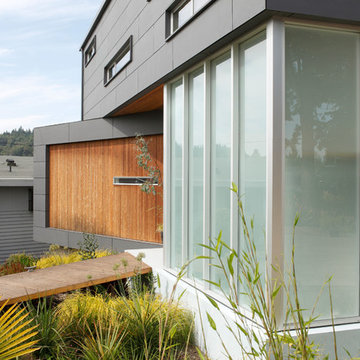
Photographer: Alex Hayden
Idee per la facciata di una casa grigia moderna a due piani di medie dimensioni con rivestimento in legno e tetto piano
Idee per la facciata di una casa grigia moderna a due piani di medie dimensioni con rivestimento in legno e tetto piano
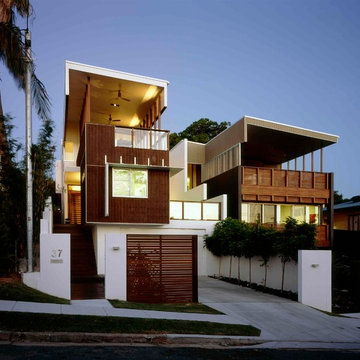
Two homes were built side by side facing the city vista. Weatherwell Elite aluminum shutters were cleverly used to create stylish privacy between each home's front decks. The moveable blades allowed privacy to be maintained without losing the views of the forward city vista.
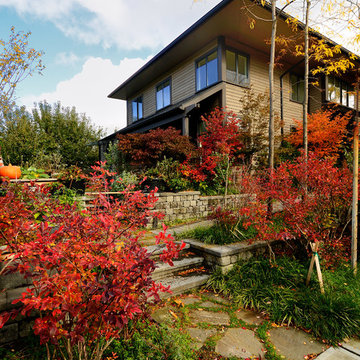
Dense landscaping, terraces, steps and ramps lending depth to narrow yards.
Photo by: Joe Iano
Immagine della villa grande beige classica a tre piani con rivestimento in legno, tetto piano e copertura a scandole
Immagine della villa grande beige classica a tre piani con rivestimento in legno, tetto piano e copertura a scandole
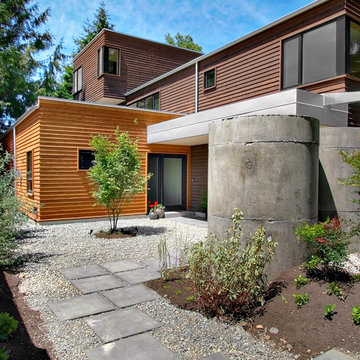
This single family home in the Greenlake neighborhood of Seattle is a modern home with a strong emphasis on sustainability. The house includes a rainwater harvesting system that supplies the toilets and laundry with water. On-site storm water treatment, native and low maintenance plants reduce the site impact of this project. This project emphasizes the relationship between site and building by creating indoor and outdoor spaces that respond to the surrounding environment and change throughout the seasons.

Photography by Keith Isaacs
Foto della villa nera moderna a due piani di medie dimensioni con rivestimento in legno, tetto piano e copertura in metallo o lamiera
Foto della villa nera moderna a due piani di medie dimensioni con rivestimento in legno, tetto piano e copertura in metallo o lamiera
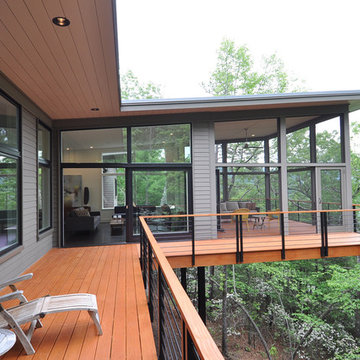
Idee per la facciata di una casa grigia rustica a due piani di medie dimensioni con rivestimento in legno e tetto piano
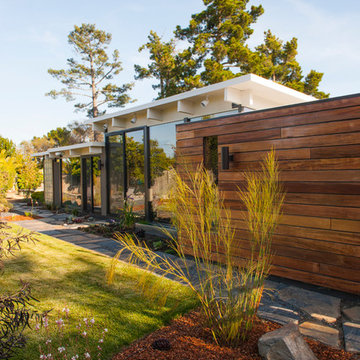
Esempio della villa marrone contemporanea a un piano di medie dimensioni con rivestimento in legno e tetto piano
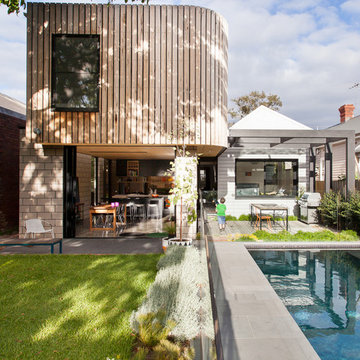
Tom Ross
Esempio della facciata di una casa contemporanea a due piani con rivestimento in legno e tetto piano
Esempio della facciata di una casa contemporanea a due piani con rivestimento in legno e tetto piano

Garden and rear facade of a 1960s remodelled and extended detached house in Japanese & Scandinavian style.
Esempio della villa marrone scandinava a due piani di medie dimensioni con rivestimento in legno, tetto piano, tetto nero e pannelli e listelle di legno
Esempio della villa marrone scandinava a due piani di medie dimensioni con rivestimento in legno, tetto piano, tetto nero e pannelli e listelle di legno

Design and innovation are taken to new levels in this new showhome fresh from David Reid Homes Wanaka and Central Otago.
The range of new features and technologies in this home include: a custom designed dining table (slotted into the kitchen island); electric opening kitchen drawers & cupboard doors; hall & cupboard sensor lighting; automatic skylights with closing rain sensors and a stunning selection of interior materials (including polished concrete flooring, aluminium joinery, natural wood & raw steel).
The home is well insulated and thermally efficient, with Low-E Max glazing, a 3-kilowatt solar system, gas reticulated hot water, separate air to air heat pump and underfloor heating throughout, including the garage.
Complete with Japanese-inspired landscaping and stunning mountain views, this showhome is a stunning example of well executed, considered design that breaks with tradition.
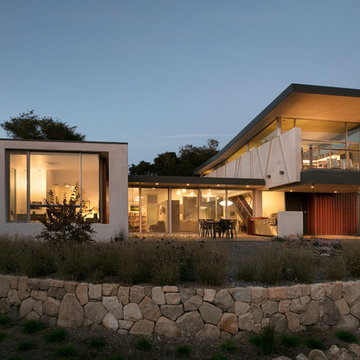
Jim Bartsch Photography
Idee per la villa grande contemporanea a due piani con rivestimento in legno e tetto piano
Idee per la villa grande contemporanea a due piani con rivestimento in legno e tetto piano
![[Bracketed Space] House](https://st.hzcdn.com/fimgs/pictures/exteriors/bracketed-space-house-mf-architecture-img~7f110a4c07d2cecd_5921-1-b9e964f-w360-h360-b0-p0.jpg)
The site descends from the street and is privileged with dynamic natural views toward a creek below and beyond. To incorporate the existing landscape into the daily life of the residents, the house steps down to the natural topography. A continuous and jogging retaining wall from outside to inside embeds the structure below natural grade at the front with flush transitions at its rear facade. All indoor spaces open up to a central courtyard which terraces down to the tree canopy, creating a readily visible and occupiable transitional space between man-made and nature.
The courtyard scheme is simplified by two wings representing common and private zones - connected by a glass dining “bridge." This transparent volume also visually connects the front yard to the courtyard, clearing for the prospect view, while maintaining a subdued street presence. The staircase acts as a vertical “knuckle,” mediating shifting wing angles while contrasting the predominant horizontality of the house.
Crips materiality and detailing, deep roof overhangs, and the one-and-half story wall at the rear further enhance the connection between outdoors and indoors, providing nuanced natural lighting throughout and a meaningful framed procession through the property.
Photography
Spaces and Faces Photography
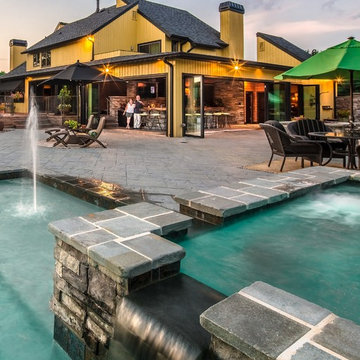
Immagine della facciata di una casa ampia gialla classica a un piano con rivestimento in legno e tetto piano
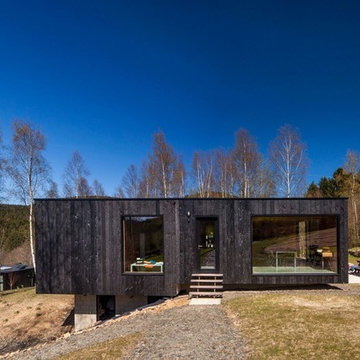
zwarthout Shou sugi Ban
Ispirazione per la facciata di una casa nera etnica con rivestimento in legno e tetto piano
Ispirazione per la facciata di una casa nera etnica con rivestimento in legno e tetto piano

This prefabricated 1,800 square foot Certified Passive House is designed and built by The Artisans Group, located in the rugged central highlands of Shaw Island, in the San Juan Islands. It is the first Certified Passive House in the San Juans, and the fourth in Washington State. The home was built for $330 per square foot, while construction costs for residential projects in the San Juan market often exceed $600 per square foot. Passive House measures did not increase this projects’ cost of construction.
The clients are retired teachers, and desired a low-maintenance, cost-effective, energy-efficient house in which they could age in place; a restful shelter from clutter, stress and over-stimulation. The circular floor plan centers on the prefabricated pod. Radiating from the pod, cabinetry and a minimum of walls defines functions, with a series of sliding and concealable doors providing flexible privacy to the peripheral spaces. The interior palette consists of wind fallen light maple floors, locally made FSC certified cabinets, stainless steel hardware and neutral tiles in black, gray and white. The exterior materials are painted concrete fiberboard lap siding, Ipe wood slats and galvanized metal. The home sits in stunning contrast to its natural environment with no formal landscaping.
Photo Credit: Art Gray
Facciate di case con rivestimento in legno e tetto piano
2