Facciate di case con rivestimento in legno e tetto piano
Filtra anche per:
Budget
Ordina per:Popolari oggi
141 - 160 di 8.857 foto
1 di 3
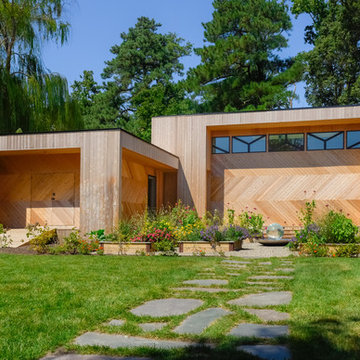
Keith Mosher of kam photography
Foto della facciata di una casa contemporanea con rivestimento in legno e tetto piano
Foto della facciata di una casa contemporanea con rivestimento in legno e tetto piano
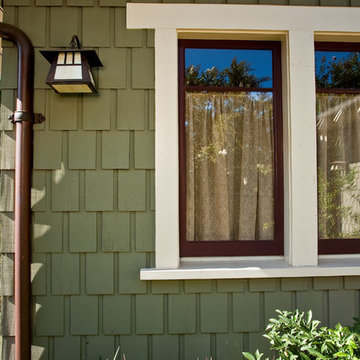
Idee per la facciata di una casa verde american style a un piano di medie dimensioni con rivestimento in legno e tetto piano
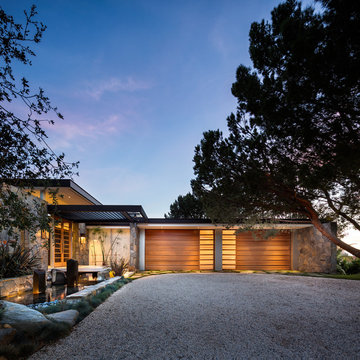
Steel work at Fire Place by Thomas Ramey
photo: Scott Frances
Idee per la villa grande marrone moderna a un piano con rivestimento in legno e tetto piano
Idee per la villa grande marrone moderna a un piano con rivestimento in legno e tetto piano
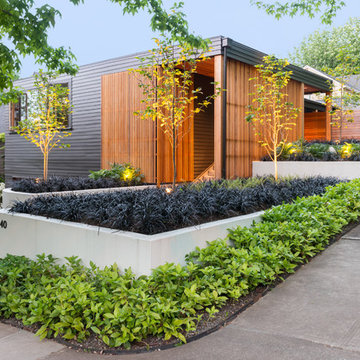
Photo by Scott Larsen
Ispirazione per la facciata di una casa contemporanea a due piani di medie dimensioni con rivestimento in legno e tetto piano
Ispirazione per la facciata di una casa contemporanea a due piani di medie dimensioni con rivestimento in legno e tetto piano
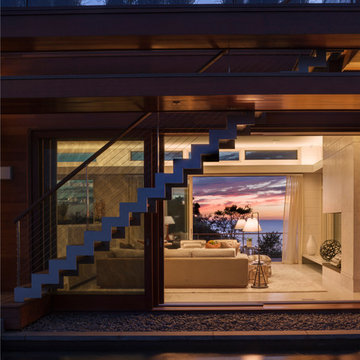
Designed for a waterfront site overlooking Cape Cod Bay, this modern house takes advantage of stunning views while negotiating steep terrain. Designed for LEED compliance, the house is constructed with sustainable and non-toxic materials, and powered with alternative energy systems, including geothermal heating and cooling, photovoltaic (solar) electricity and a residential scale wind turbine.
Landscape Architect: Stephen Stimson Associates
Builder: Cape Associates
Interior Design: Forehand + Lake
Photography: Durston Saylor
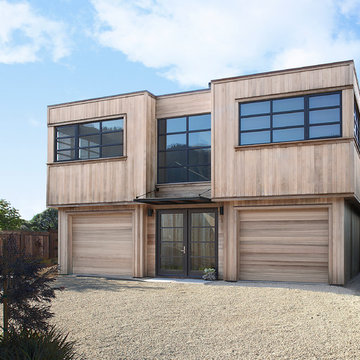
Idee per la facciata di una casa grande marrone contemporanea a tre piani con tetto piano e rivestimento in legno
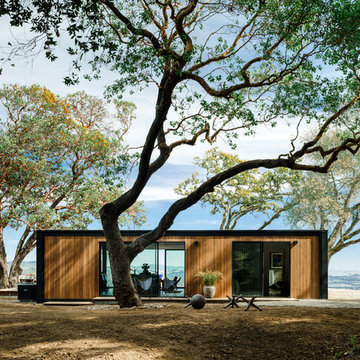
Joe Fletcher
Idee per la facciata di una casa marrone moderna a un piano di medie dimensioni con rivestimento in legno e tetto piano
Idee per la facciata di una casa marrone moderna a un piano di medie dimensioni con rivestimento in legno e tetto piano
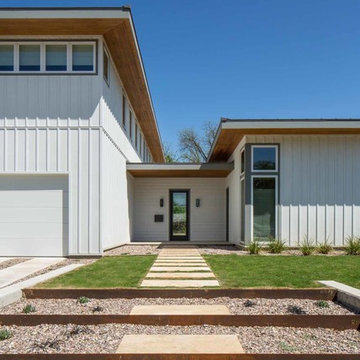
Lars Frazer
Idee per la villa grande bianca classica a due piani con rivestimento in legno e tetto piano
Idee per la villa grande bianca classica a due piani con rivestimento in legno e tetto piano

Eichler in Marinwood - At the larger scale of the property existed a desire to soften and deepen the engagement between the house and the street frontage. As such, the landscaping palette consists of textures chosen for subtlety and granularity. Spaces are layered by way of planting, diaphanous fencing and lighting. The interior engages the front of the house by the insertion of a floor to ceiling glazing at the dining room.
Jog-in path from street to house maintains a sense of privacy and sequential unveiling of interior/private spaces. This non-atrium model is invested with the best aspects of the iconic eichler configuration without compromise to the sense of order and orientation.
photo: scott hargis
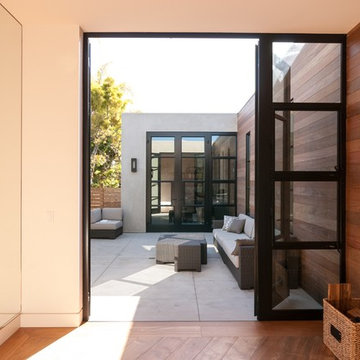
Photo: Tyler Van Stright, JLC Architecture
Architect: JLC Architecture
General Contractor: Naylor Construction
Interior Design: KW Designs
Ispirazione per la facciata di una casa marrone moderna a un piano di medie dimensioni con rivestimento in legno e tetto piano
Ispirazione per la facciata di una casa marrone moderna a un piano di medie dimensioni con rivestimento in legno e tetto piano
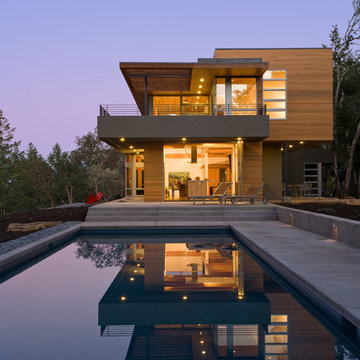
Russell Abraham
Ispirazione per la facciata di una casa moderna a due piani di medie dimensioni con rivestimento in legno e tetto piano
Ispirazione per la facciata di una casa moderna a due piani di medie dimensioni con rivestimento in legno e tetto piano
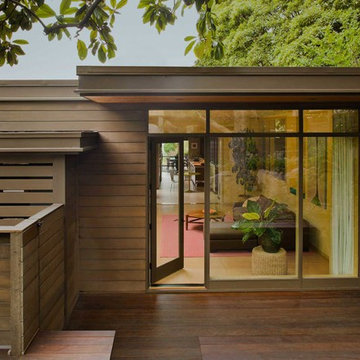
Mid-Century Modern Renovation
Idee per la facciata di una casa grande marrone moderna a due piani con rivestimento in legno e tetto piano
Idee per la facciata di una casa grande marrone moderna a due piani con rivestimento in legno e tetto piano
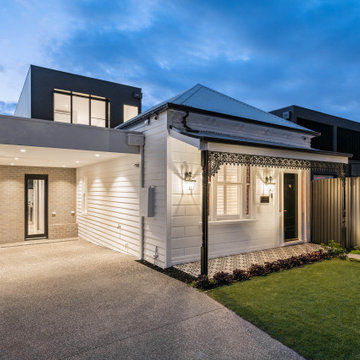
Idee per la villa grande bianca contemporanea a due piani con rivestimento in legno, tetto piano, copertura in metallo o lamiera e pannelli e listelle di legno
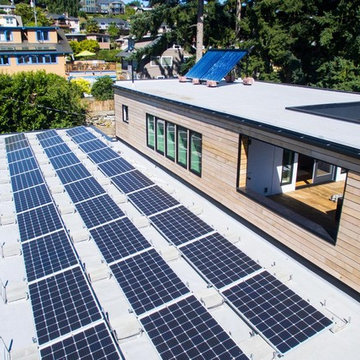
zero net energy house in Seattle with large solar array on the roof
Immagine della villa bianca contemporanea a tre piani di medie dimensioni con rivestimento in legno, tetto piano e copertura verde
Immagine della villa bianca contemporanea a tre piani di medie dimensioni con rivestimento in legno, tetto piano e copertura verde
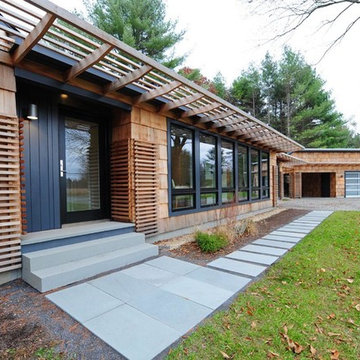
Front Exterior with addition of Garage, trellis and lattice elements
Esempio della facciata di una casa marrone moderna a un piano di medie dimensioni con rivestimento in legno e tetto piano
Esempio della facciata di una casa marrone moderna a un piano di medie dimensioni con rivestimento in legno e tetto piano

撮影|イメージグラム
Esempio della facciata di una casa marrone contemporanea a due piani con rivestimento in legno e tetto piano
Esempio della facciata di una casa marrone contemporanea a due piani con rivestimento in legno e tetto piano
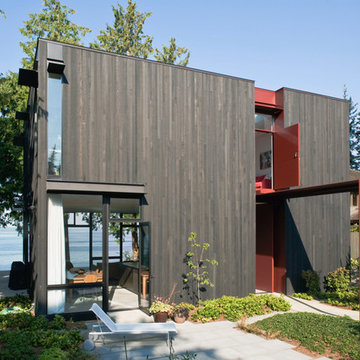
Benjamin Benschneider
Immagine della facciata di una casa grigia contemporanea a due piani di medie dimensioni con rivestimento in legno e tetto piano
Immagine della facciata di una casa grigia contemporanea a due piani di medie dimensioni con rivestimento in legno e tetto piano
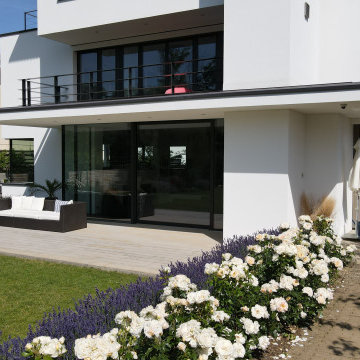
Idee per la villa marrone moderna a quattro piani con rivestimento in legno, tetto piano e copertura verde
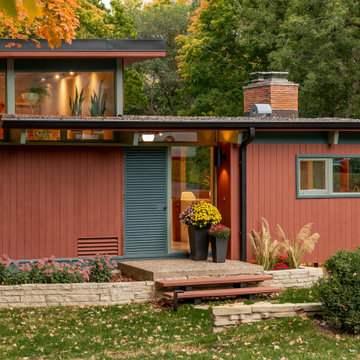
Foto della villa multicolore moderna a piani sfalsati di medie dimensioni con rivestimento in legno e tetto piano

Our client fell in love with the original 80s style of this house. However, no part of it had been updated since it was built in 1981. Both the style and structure of the home needed to be drastically updated to turn this house into our client’s dream modern home. We are also excited to announce that this renovation has transformed this 80s house into a multiple award-winning home, including a major award for Renovator of the Year from the Vancouver Island Building Excellence Awards. The original layout for this home was certainly unique. In addition, there was wall-to-wall carpeting (even in the bathroom!) and a poorly maintained exterior.
There were several goals for the Modern Revival home. A new covered parking area, a more appropriate front entry, and a revised layout were all necessary. Therefore, it needed to have square footage added on as well as a complete interior renovation. One of the client’s key goals was to revive the modern 80s style that she grew up loving. Alfresco Living Design and A. Willie Design worked with Made to Last to help the client find creative solutions to their goals.
Facciate di case con rivestimento in legno e tetto piano
8