Facciate di case con rivestimento in legno e tetto piano
Filtra anche per:
Budget
Ordina per:Popolari oggi
81 - 100 di 8.857 foto
1 di 3
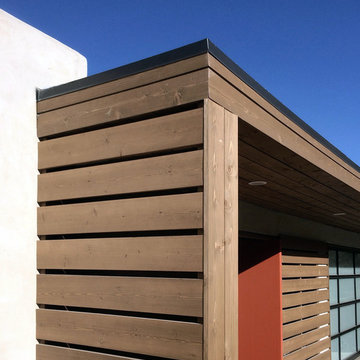
a custom cedar courtyard enclosure of slatted offset cedar wood slats provides privacy, while an l-shaped cedar awning extension above the orange pivot entry gate and glass garage door adds depth and dimension at the front elevation and entry.
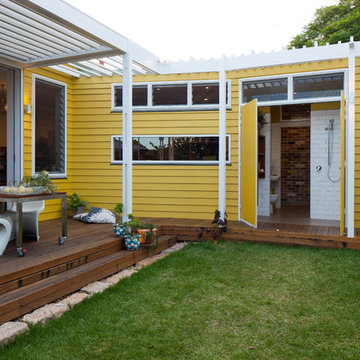
Douglas Frost
Foto della facciata di una casa piccola gialla eclettica a un piano con rivestimento in legno e tetto piano
Foto della facciata di una casa piccola gialla eclettica a un piano con rivestimento in legno e tetto piano
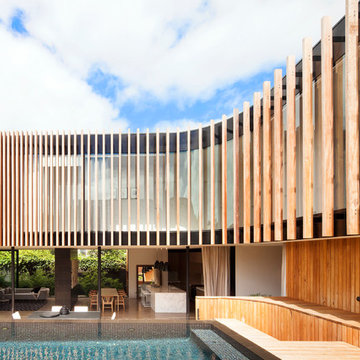
Shannon McGrath
Foto della facciata di una casa ampia marrone contemporanea a due piani con rivestimento in legno e tetto piano
Foto della facciata di una casa ampia marrone contemporanea a due piani con rivestimento in legno e tetto piano
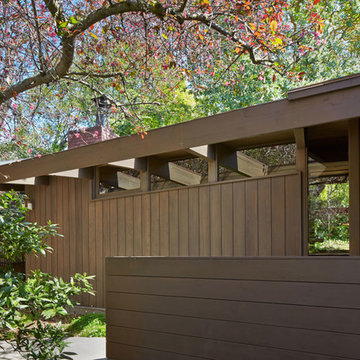
Mid-Century Modern Renovation & Addition. Exterior of mid-century home in Berkeley, California with redwood siding, orange front door, exposed wood beams and transom windows. - Photo by Bruce Damonte.
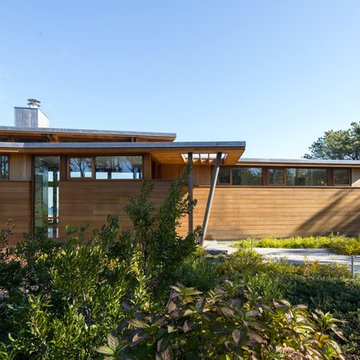
Peter Vanderwarker
Foto della villa marrone moderna a un piano di medie dimensioni con rivestimento in legno e tetto piano
Foto della villa marrone moderna a un piano di medie dimensioni con rivestimento in legno e tetto piano
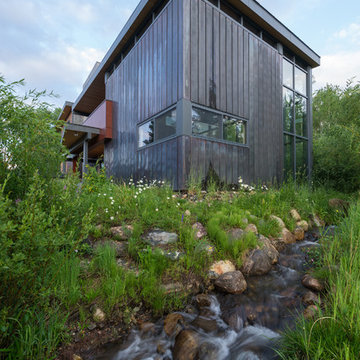
Braden Gunem
Esempio della villa marrone moderna a tre piani di medie dimensioni con rivestimento in legno e tetto piano
Esempio della villa marrone moderna a tre piani di medie dimensioni con rivestimento in legno e tetto piano
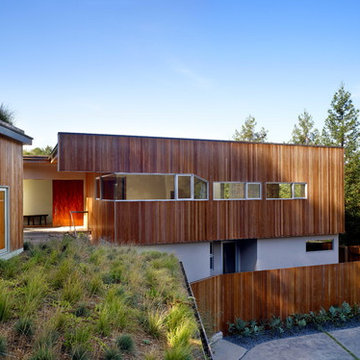
Esempio della facciata di una casa grande marrone contemporanea a due piani con rivestimento in legno e tetto piano
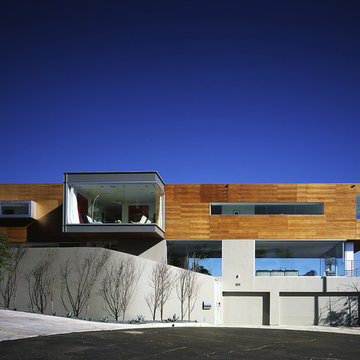
Idee per la facciata di una casa ampia grigia moderna a piani sfalsati con rivestimento in legno e tetto piano

Modern extension on a heritage home in Deepdene featuring balcony overlooking pool area
Esempio della villa grande nera classica a due piani con rivestimento in legno, tetto piano, copertura in metallo o lamiera e tetto nero
Esempio della villa grande nera classica a due piani con rivestimento in legno, tetto piano, copertura in metallo o lamiera e tetto nero
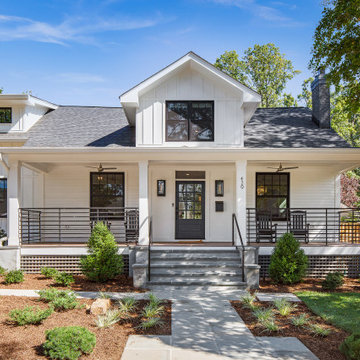
Esempio della villa bianca country a un piano di medie dimensioni con rivestimento in legno, tetto piano e copertura a scandole
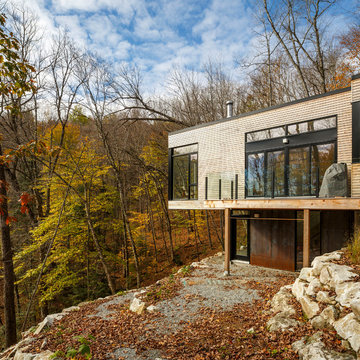
A family cottage in the Gatineau hills infused with Canadiana shifts its way over the edge of a cliff to command views of the adjacent lake. The retreat is gently embedded in the Canadian Shield; the sleeping quarters firmly set in the rock while the cantilevered family room dramatically emerges from this stone base. The modest entry visible from the road leads to an orchestrated, tranquil path entering from the forest-side of the house and moving through the space as it opens up onto the lakeside.
The house illustrates a warm approach to modernism; white oak boards wrap from wall to floor enhancing the elongated shape of the house and slabs of silver maple create the bathroom vanity. On the exterior, the main volume is wrapped with open-joint eastern white cedar while the stairwell is encased in steel; both are left unfinished to age with the elements.
On the lower level, the dormitory style sleeping quarters are again embedded into the rock. Access to the exterior is provided by a walkout from the lower level recreation room, allowing the family to easily explore nature.
Natural cooling is provided by cool air rising from the lake, passing in through the lakeside openings and out through the clerestory windows on the forest elevation. The expanse of windows engages the ephemeral foliage from the treetops to the forest floor. The softness and shadows of the filtered forest light fosters an intimate relationship between the exterior and the interior.
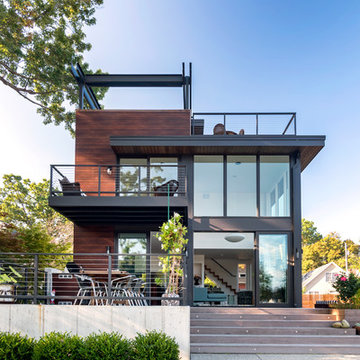
A couple wanted a weekend retreat without spending a majority of their getaway in an automobile. Therefore, a lot was purchased along the Rocky River with the vision of creating a nearby escape less than five miles away from their home. This 1,300 sf 24’ x 24’ dwelling is divided into a four square quadrant with the goal to create a variety of interior and exterior experiences while maintaining a rather small footprint.
Typically, when going on a weekend retreat one has the drive time to decompress. However, without this, the goal was to create a procession from the car to the house to signify such change of context. This concept was achieved through the use of a wood slatted screen wall which must be passed through. After winding around a collection of poured concrete steps and walls one comes to a wood plank bridge and crosses over a Japanese garden leaving all the stresses of the daily world behind.
The house is structured around a nine column steel frame grid, which reinforces the impression one gets of the four quadrants. The two rear quadrants intentionally house enclosed program space but once passed through, the floor plan completely opens to long views down to the mouth of the river into Lake Erie.
On the second floor the four square grid is stacked with one quadrant removed for the two story living area on the first floor to capture heightened views down the river. In a move to create complete separation there is a one quadrant roof top office with surrounding roof top garden space. The rooftop office is accessed through a unique approach by exiting onto a steel grated staircase which wraps up the exterior facade of the house. This experience provides an additional retreat within their weekend getaway, and serves as the apex of the house where one can completely enjoy the views of Lake Erie disappearing over the horizon.
Visually the house extends into the riverside site, but the four quadrant axis also physically extends creating a series of experiences out on the property. The Northeast kitchen quadrant extends out to become an exterior kitchen & dining space. The two-story Northwest living room quadrant extends out to a series of wrap around steps and lounge seating. A fire pit sits in this quadrant as well farther out in the lawn. A fruit and vegetable garden sits out in the Southwest quadrant in near proximity to the shed, and the entry sequence is contained within the Southeast quadrant extension. Internally and externally the whole house is organized in a simple and concise way and achieves the ultimate goal of creating many different experiences within a rationally sized footprint.
Photo: Sergiu Stoian

A small terrace off of the main living area is at left. Steps lead down to a fire pit at the back of their lot. Photo by Christopher Wright, CR
Ispirazione per la villa marrone moderna a un piano di medie dimensioni con rivestimento in legno, tetto piano e copertura mista
Ispirazione per la villa marrone moderna a un piano di medie dimensioni con rivestimento in legno, tetto piano e copertura mista
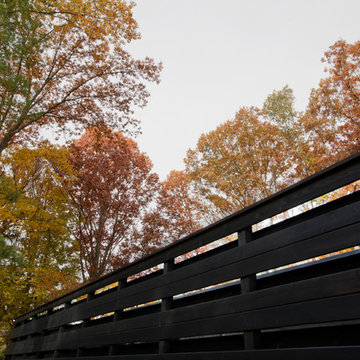
Midcentury Modern Remodel includes new privacy wall enclosing moss garden opening to bedrooms - Architecture: HAUS | Architecture For Modern Lifestyles - Interior Architecture: HAUS with Design Studio Vriesman, General Contractor: Wrightworks, Landscape Architecture: A2 Design, Photography: HAUS

This home, influenced by mid-century modern aesthetics, comfortably nestles into its Pacific Northwest site while welcoming the light and reveling in its waterfront views.
Photos by: Poppi Photography
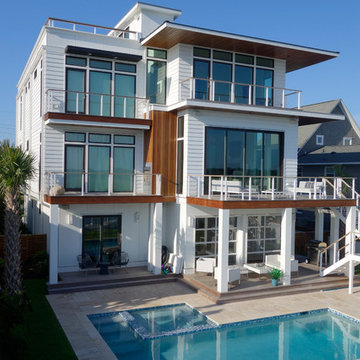
From the dramatic IPE siding to the oversized patio doors and rooftop patio, this 5,000 sf home on the waterway is the ultimate family beach house. The interior living areas all focus on the dramatic views overlooking the water and each bedroom has oversized windows that allow lots of natural light. There is a large wrap around porch on the main level and private balconies off bedrooms, as well as the dramatic rooftop patio that offers 360 degree views.
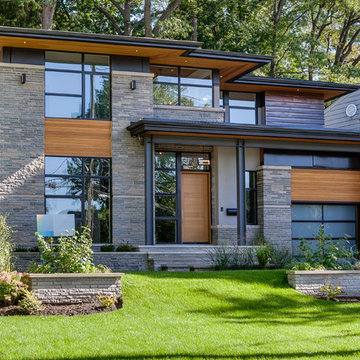
Idee per la villa grigia contemporanea a due piani con rivestimento in legno, tetto piano e copertura a scandole
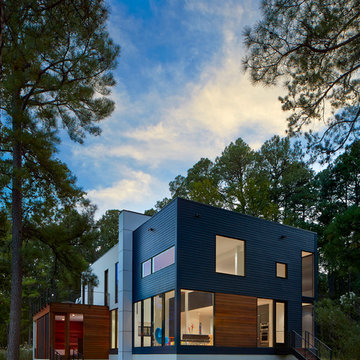
Immagine della facciata di una casa contemporanea a un piano con rivestimento in legno e tetto piano
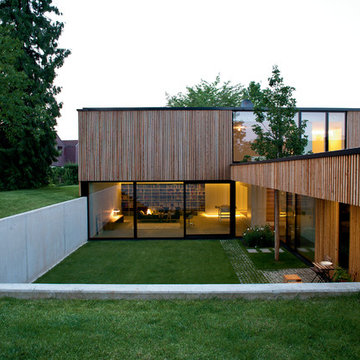
Ⓒ rainer blunk
Esempio della facciata di una casa grande marrone contemporanea a due piani con rivestimento in legno e tetto piano
Esempio della facciata di una casa grande marrone contemporanea a due piani con rivestimento in legno e tetto piano
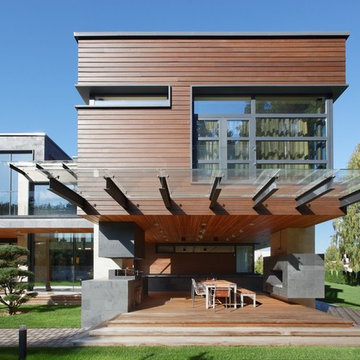
Авторы проекта дома - Леонидов Роман, Верик Наталья («Архитектурное бюро Романа Леонидова»)
Фотограф: Князев Алексей
Idee per la facciata di una casa contemporanea a due piani con rivestimento in legno e tetto piano
Idee per la facciata di una casa contemporanea a due piani con rivestimento in legno e tetto piano
Facciate di case con rivestimento in legno e tetto piano
5