Facciate di case con rivestimento in legno e tetto piano
Filtra anche per:
Budget
Ordina per:Popolari oggi
61 - 80 di 8.857 foto
1 di 3
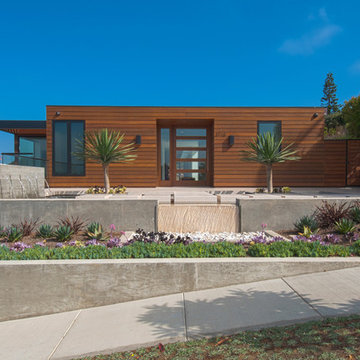
Tankersley Photography
Esempio della facciata di una casa contemporanea a un piano con rivestimento in legno e tetto piano
Esempio della facciata di una casa contemporanea a un piano con rivestimento in legno e tetto piano
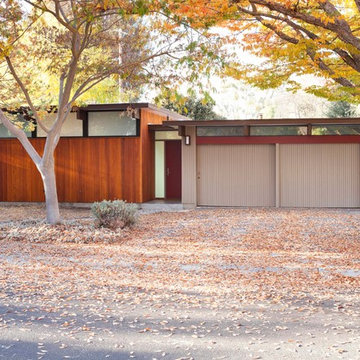
How do you expand an L shaped Eichler with the challenge of extending a long dark entry? Klopf Architecture's solution, to design a light filled atrium in the hallway to open up the bedroom expansion with green plants, sky lights and a glass wall. Not to mention the thoughtfulness of a blind door with wood siding similar to the rest of the home.
Klopf Architecture Project Team: John Klopf, AIA, Geoff Campen, Jeffrey Prose, and Angela Todorova
Contractor: William Lowe Construction
Photography ©2013 Mariko Reed
Location: Palo Alto, CA
Year completed: 2013

galina coeda
Idee per la villa grande multicolore contemporanea a due piani con rivestimento in legno, tetto piano, copertura in metallo o lamiera, tetto nero, pannelli sovrapposti, abbinamento di colori, terreno in pendenza e scale
Idee per la villa grande multicolore contemporanea a due piani con rivestimento in legno, tetto piano, copertura in metallo o lamiera, tetto nero, pannelli sovrapposti, abbinamento di colori, terreno in pendenza e scale
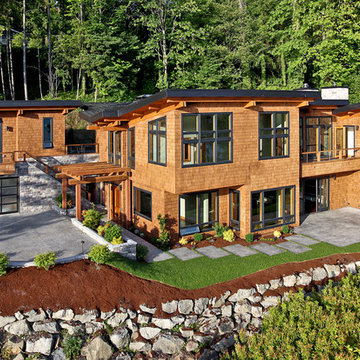
Immagine della facciata di una casa grande marrone contemporanea a due piani con rivestimento in legno e tetto piano
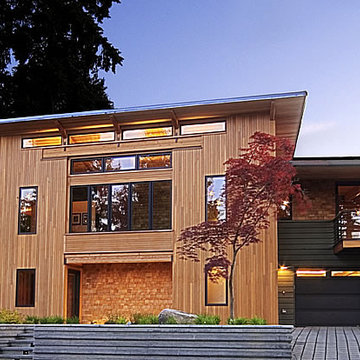
This Northwest Modern design used natural cedar siding, structural insulated panels, board form concrete, permeable pavers, a glass ceiling + floor and a residential elevator to offer sustainable luxury for our clients.
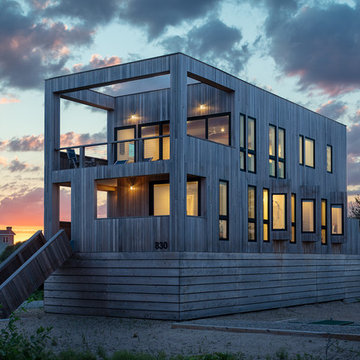
Ispirazione per la villa grigia contemporanea a due piani di medie dimensioni con rivestimento in legno e tetto piano

Ispirazione per la villa multicolore moderna a due piani di medie dimensioni con rivestimento in legno, tetto piano, copertura in metallo o lamiera, tetto nero e pannelli sovrapposti

From SinglePoint Design Build: “This project consisted of a full exterior removal and replacement of the siding, windows, doors, and roof. In so, the Architects OXB Studio, re-imagined the look of the home by changing the siding materials, creating privacy for the clients at their front entry, and making the expansive decks more usable. We added some beautiful cedar ceiling cladding on the interior as well as a full home solar with Tesla batteries. The Shou-sugi-ban siding is our favorite detail.
While the modern details were extremely important, waterproofing this home was of upmost importance given its proximity to the San Francisco Bay and the winds in this location. We used top of the line waterproofing professionals, consultants, techniques, and materials throughout this project. This project was also unique because the interior of the home was mostly finished so we had to build scaffolding with shrink wrap plastic around the entire 4 story home prior to pulling off all the exterior finishes.
We are extremely proud of how this project came out!”

Wyndham Beach House is the only Architecture house within Werribee South that has an attic floor. This attic floor brings the beautiful calming Wyndham Harbour view into the home.
From the outside, it features cantilever and C-shaped Architecture form. Internally, full height doors with full height windows throughout instantly amplify the space. On the other hand, P-50 shadow-line all over give a fine touch to every corner.
The highlight of this house laid on its floating stairs. Our Architect works intensively with the structural engineer in creating these stairs. Visually, each stair erected with only one side supported by tiny timber batten. They float from the ground floor right up to the attic floor, a total strand of 6.6m. Our Architect believes the good shall not be restrained inside the building. Hence, he reveals these stunning floating stairs from inside to outside through the continuous levels of full height windows.
Overall, the design of the beach house is well articulated with material selection and placement. Thus, enhancing the various elements within the entire building.
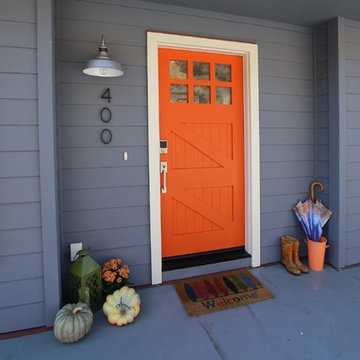
Esempio della villa piccola blu stile marinaro a un piano con rivestimento in legno e tetto piano
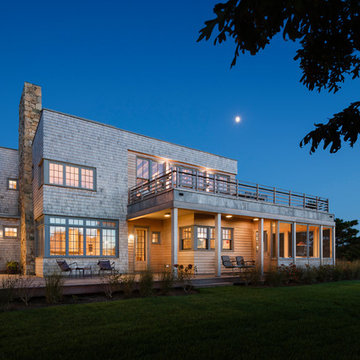
Foto della villa grande marrone stile marinaro a due piani con rivestimento in legno e tetto piano
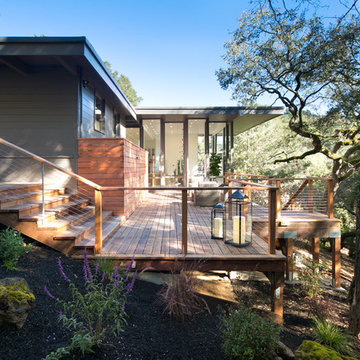
Idee per la villa grande grigia moderna a due piani con rivestimento in legno e tetto piano
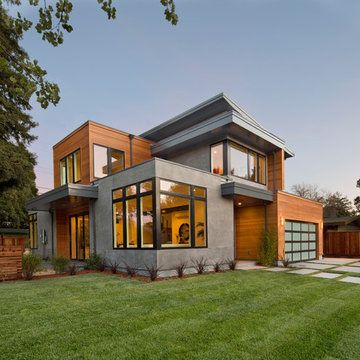
Immagine della facciata di una casa grigia contemporanea a due piani con rivestimento in legno e tetto piano
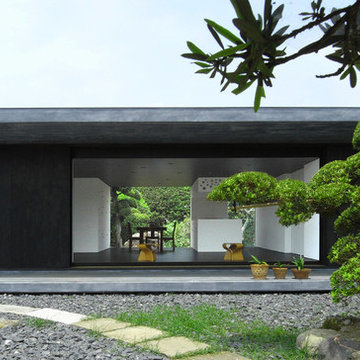
大型引戸を開放(戸袋に収納)することで室内外が一体となる。九十九里浜からの風は生垣により砂を落とし、心地よい風が室内に入り込んでくる。Photo by Noda
Foto della facciata di una casa nera a un piano con rivestimento in legno e tetto piano
Foto della facciata di una casa nera a un piano con rivestimento in legno e tetto piano
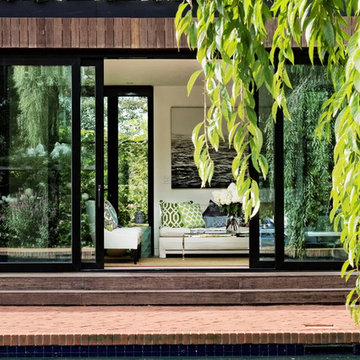
Genevieve Garrupo
Foto della facciata di una casa piccola marrone contemporanea a un piano con rivestimento in legno e tetto piano
Foto della facciata di una casa piccola marrone contemporanea a un piano con rivestimento in legno e tetto piano
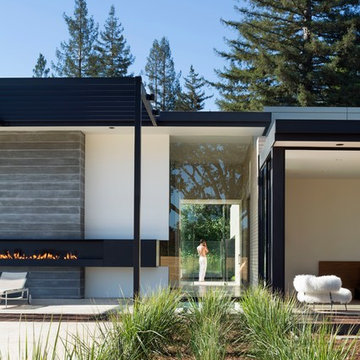
Photography by Assassi Productions ©assassi2015 | http://www.assassi.com Artworks by Thomas Prinz ©thomasprinz2015 | http://www.thomasprinz.com
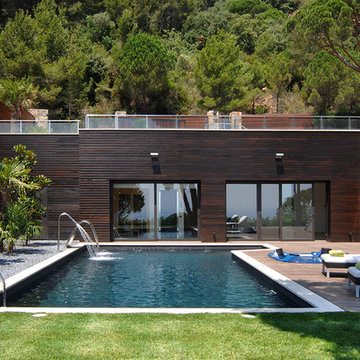
Jordi Folch
Esempio della facciata di una casa grande marrone contemporanea a un piano con rivestimento in legno e tetto piano
Esempio della facciata di una casa grande marrone contemporanea a un piano con rivestimento in legno e tetto piano

Ispirazione per la villa grande marrone stile marinaro a un piano con rivestimento in legno, tetto piano e scale
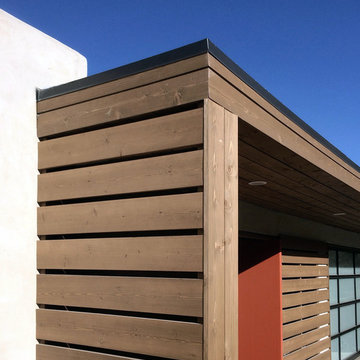
a custom cedar courtyard enclosure of slatted offset cedar wood slats provides privacy, while an l-shaped cedar awning extension above the orange pivot entry gate and glass garage door adds depth and dimension at the front elevation and entry.
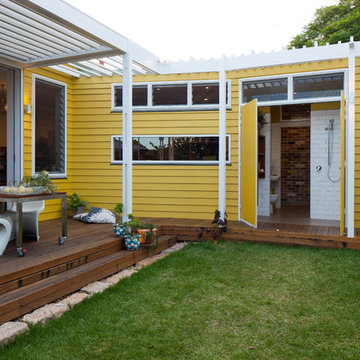
Douglas Frost
Foto della facciata di una casa piccola gialla eclettica a un piano con rivestimento in legno e tetto piano
Foto della facciata di una casa piccola gialla eclettica a un piano con rivestimento in legno e tetto piano
Facciate di case con rivestimento in legno e tetto piano
4