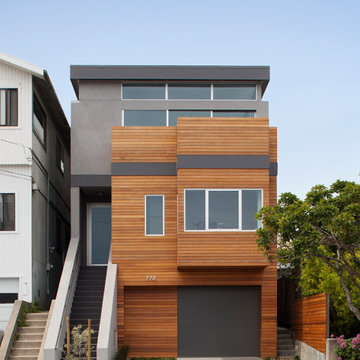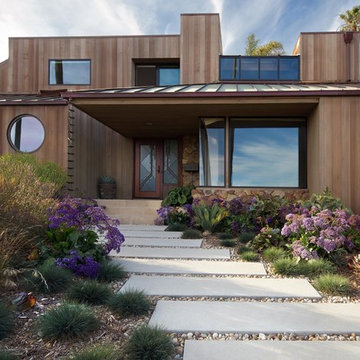Facciate di case con rivestimento in legno e tetto piano
Filtra anche per:
Budget
Ordina per:Popolari oggi
1 - 20 di 8.858 foto
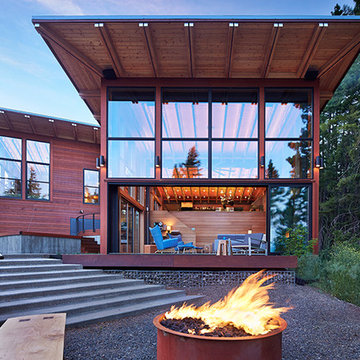
Ben Benschinder
Ispirazione per la facciata di una casa grande marrone moderna a tre piani con rivestimento in legno e tetto piano
Ispirazione per la facciata di una casa grande marrone moderna a tre piani con rivestimento in legno e tetto piano
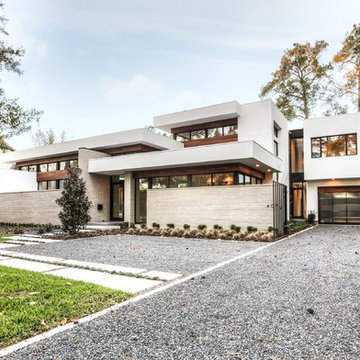
Front elevation - a mix of brick, stucco, and Cumaru wood
Foto della villa grande bianca contemporanea a due piani con tetto piano e rivestimento in legno
Foto della villa grande bianca contemporanea a due piani con tetto piano e rivestimento in legno
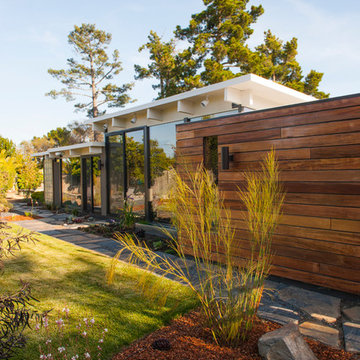
Esempio della villa marrone contemporanea a un piano di medie dimensioni con rivestimento in legno e tetto piano
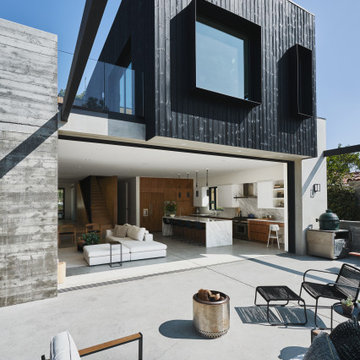
Outdoor deck at Custom Residence
Foto della villa nera contemporanea a due piani di medie dimensioni con rivestimento in legno, tetto piano e copertura mista
Foto della villa nera contemporanea a due piani di medie dimensioni con rivestimento in legno, tetto piano e copertura mista

Foto della villa bianca contemporanea a due piani con rivestimento in legno, tetto piano e copertura mista

The client’s request was quite common - a typical 2800 sf builder home with 3 bedrooms, 2 baths, living space, and den. However, their desire was for this to be “anything but common.” The result is an innovative update on the production home for the modern era, and serves as a direct counterpoint to the neighborhood and its more conventional suburban housing stock, which focus views to the backyard and seeks to nullify the unique qualities and challenges of topography and the natural environment.
The Terraced House cautiously steps down the site’s steep topography, resulting in a more nuanced approach to site development than cutting and filling that is so common in the builder homes of the area. The compact house opens up in very focused views that capture the natural wooded setting, while masking the sounds and views of the directly adjacent roadway. The main living spaces face this major roadway, effectively flipping the typical orientation of a suburban home, and the main entrance pulls visitors up to the second floor and halfway through the site, providing a sense of procession and privacy absent in the typical suburban home.
Clad in a custom rain screen that reflects the wood of the surrounding landscape - while providing a glimpse into the interior tones that are used. The stepping “wood boxes” rest on a series of concrete walls that organize the site, retain the earth, and - in conjunction with the wood veneer panels - provide a subtle organic texture to the composition.
The interior spaces wrap around an interior knuckle that houses public zones and vertical circulation - allowing more private spaces to exist at the edges of the building. The windows get larger and more frequent as they ascend the building, culminating in the upstairs bedrooms that occupy the site like a tree house - giving views in all directions.
The Terraced House imports urban qualities to the suburban neighborhood and seeks to elevate the typical approach to production home construction, while being more in tune with modern family living patterns.
Overview:
Elm Grove
Size:
2,800 sf,
3 bedrooms, 2 bathrooms
Completion Date:
September 2014
Services:
Architecture, Landscape Architecture
Interior Consultants: Amy Carman Design
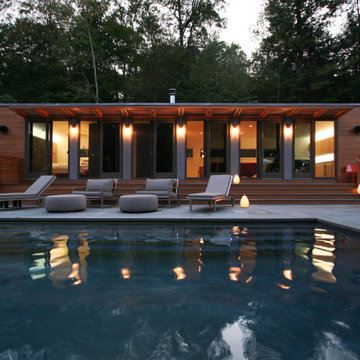
This compact pool house / guest house is contained within in a single module, clad in cedar siding.
Ispirazione per la villa piccola marrone contemporanea a un piano con rivestimento in legno e tetto piano
Ispirazione per la villa piccola marrone contemporanea a un piano con rivestimento in legno e tetto piano

Stapelung der Funktionen so weit dies durch den Bebauungsplan möglich war. OG2 mit privatem Freiraum vom Schlafzimmer aus und Blick aufs Elbtal
Material EG - Polycarbonatfassade
Material OG - Putzfassade
Material DG - Holz
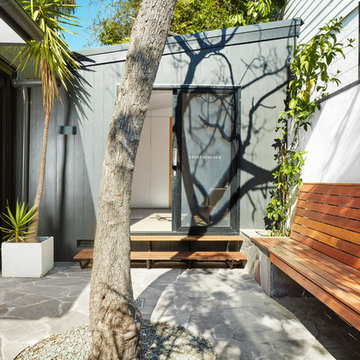
florian grohen
Immagine della villa piccola moderna a due piani con rivestimento in legno, tetto piano e copertura in metallo o lamiera
Immagine della villa piccola moderna a due piani con rivestimento in legno, tetto piano e copertura in metallo o lamiera
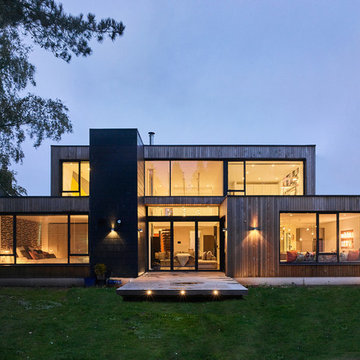
Idee per la villa contemporanea a due piani di medie dimensioni con rivestimento in legno e tetto piano

La estilización llega a su paroxismo con el modelo Coral de Rusticasa®
© Rusticasa
Esempio della villa piccola marrone tropicale a un piano con rivestimento in legno, tetto piano e copertura verde
Esempio della villa piccola marrone tropicale a un piano con rivestimento in legno, tetto piano e copertura verde
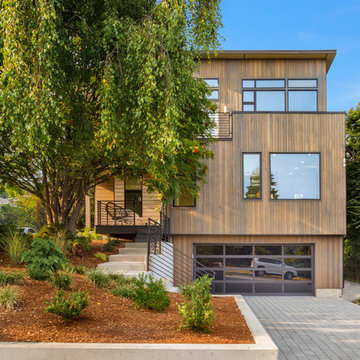
EXTERIOR
---
-Locally sourced, solid cedar siding, selected for both its beauty and durability - substantially upgraded with rain screen wrap
-Impervia Series, Fiberglass Pella windows with the highest built-green rating and energy efficiency, eliminating vinyl gas emissions
-TimberTech 100% composite decking with a 25-year warranty
-Professional landscaping with an authentic Pacific Northwest look
-Custom wood and glass front door made especially for the home
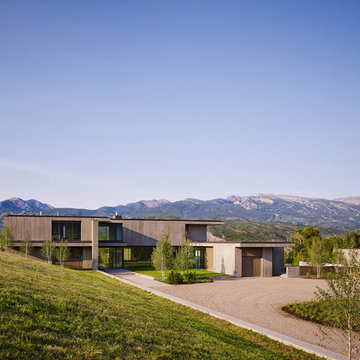
Steve Hall Hedrich Blessing
Foto della villa beige contemporanea a due piani con rivestimento in legno e tetto piano
Foto della villa beige contemporanea a due piani con rivestimento in legno e tetto piano
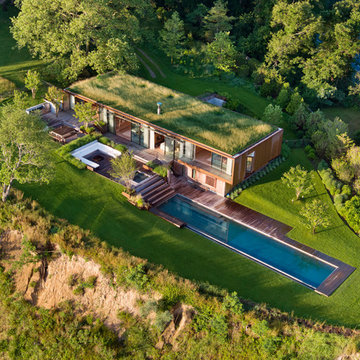
Photography Michael Moran
Esempio della villa moderna con rivestimento in legno, tetto piano e copertura verde
Esempio della villa moderna con rivestimento in legno, tetto piano e copertura verde
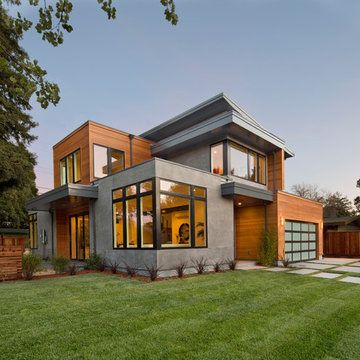
Immagine della facciata di una casa grigia contemporanea a due piani con rivestimento in legno e tetto piano
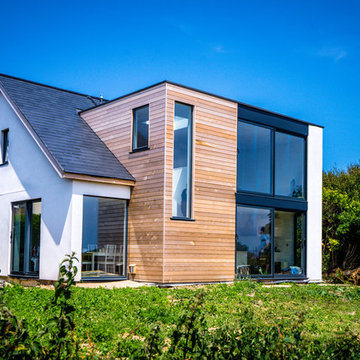
Foto della facciata di una casa piccola bianca scandinava a due piani con rivestimento in legno e tetto piano
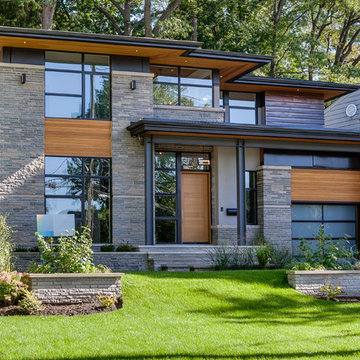
Idee per la villa grigia contemporanea a due piani con rivestimento in legno, tetto piano e copertura a scandole
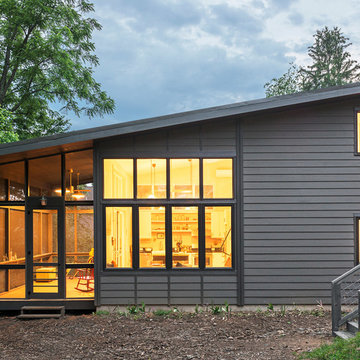
This West Asheville small house is on an ⅛ acre infill lot just 1 block from the Haywood Road commercial district. With only 840 square feet, space optimization is key. Each room houses multiple functions, and storage space is integrated into every possible location.
The owners strongly emphasized using available outdoor space to its fullest. A large screened porch takes advantage of the our climate, and is an adjunct dining room and living space for three seasons of the year.
A simple form and tonal grey palette unify and lend a modern aesthetic to the exterior of the small house, while light colors and high ceilings give the interior an airy feel.
Photography by Todd Crawford
Facciate di case con rivestimento in legno e tetto piano
1
