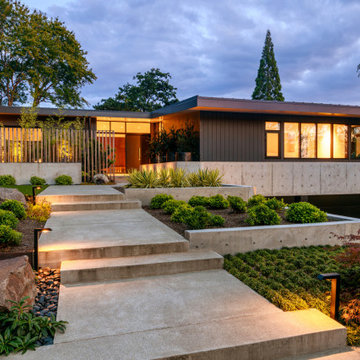Facciate di case con tetto piano e copertura in metallo o lamiera
Filtra anche per:
Budget
Ordina per:Popolari oggi
1 - 20 di 7.090 foto
1 di 3

Idee per la villa american style a un piano con rivestimento in stucco, tetto piano e copertura in metallo o lamiera

Immagine della villa grande bianca moderna a tre piani con rivestimenti misti, tetto piano e copertura in metallo o lamiera
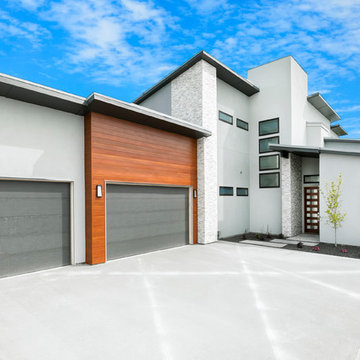
Ispirazione per la villa grande grigia contemporanea a due piani con rivestimenti misti, tetto piano e copertura in metallo o lamiera

Immagine della villa grande beige moderna a un piano con rivestimenti misti, tetto piano, copertura in metallo o lamiera, tetto nero e pannelli e listelle di legno

Foto della villa grande nera stile marinaro a due piani con rivestimento con lastre in cemento, tetto piano e copertura in metallo o lamiera
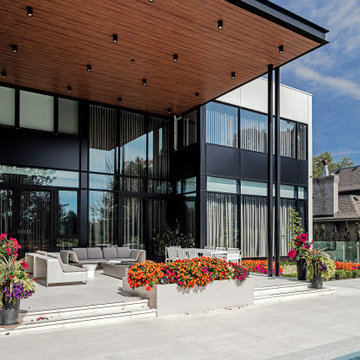
Idee per la villa ampia bianca moderna a due piani con rivestimento in cemento, tetto piano e copertura in metallo o lamiera

Beautiful Cherry HIlls Farm house, with Pool house. A mixture of reclaimed wood, full bed masonry, Steel Ibeams, and a Standing Seam roof accented by a beautiful hot tub and pool
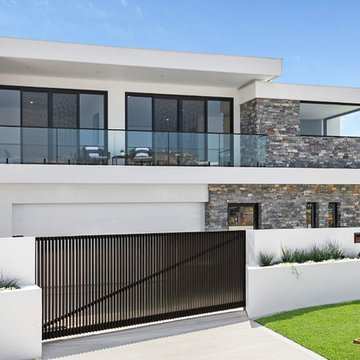
Ispirazione per la villa bianca contemporanea a due piani con tetto piano, copertura in metallo o lamiera e rivestimenti misti
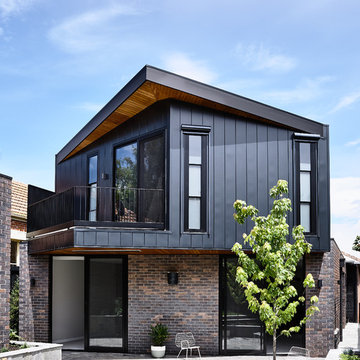
Photographer Alex Reinders
Ispirazione per la villa grande nera contemporanea a due piani con rivestimento in metallo, tetto piano e copertura in metallo o lamiera
Ispirazione per la villa grande nera contemporanea a due piani con rivestimento in metallo, tetto piano e copertura in metallo o lamiera
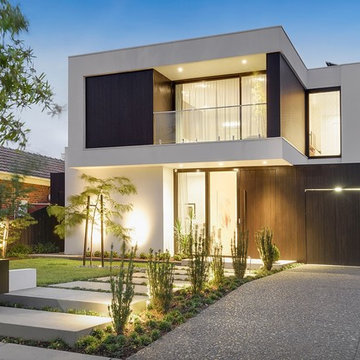
Beginning upstairs, non symmetrical sliding doors, large fixed panel and smaller door, opening onto front balcony.
On ground solid timber door with timber strip cladding, with aluminium frame with double side light.
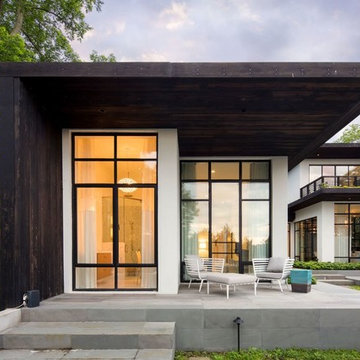
Idee per la villa grande bianca moderna a due piani con rivestimenti misti, tetto piano e copertura in metallo o lamiera
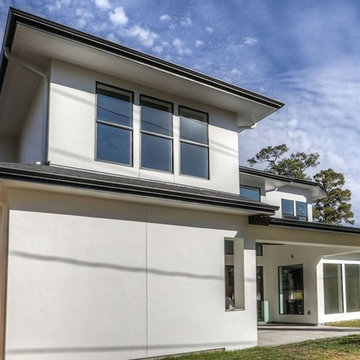
Ispirazione per la villa grande bianca moderna a due piani con rivestimenti misti, tetto piano e copertura in metallo o lamiera

Idee per la villa grande bianca moderna a un piano con rivestimento in stucco, copertura in metallo o lamiera e tetto piano
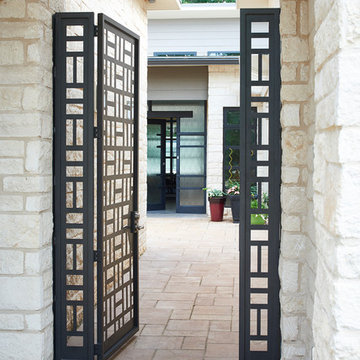
Yes! Modern in Suwanee! Our client cleared a deep, private lot, and with an Arizona architect visioned their new-build, open-plan home. New Mood Design was contracted in 2015 + 2016 to pull together the fixed interior design elements. We worked with finishes already chosen by the couple - Texas Limestone cladding, kitchen design/finishes + floor tile - and harmonized these with exterior/interior paint + stain color plans and remaining fixed finishes/fixtures throughout the home: carpeting, bathroom tiles, lighting, window treatments, furnishings + artworks. A joy of a project!
Photography ©: Marc Mauldin Photography Inc., Atlanta
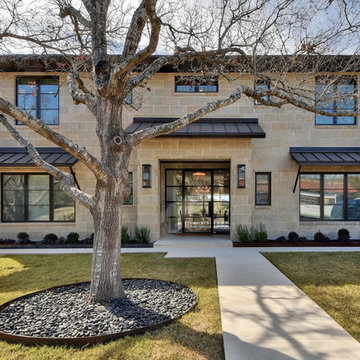
Immagine della villa beige contemporanea a due piani di medie dimensioni con rivestimento in mattoni, tetto piano e copertura in metallo o lamiera
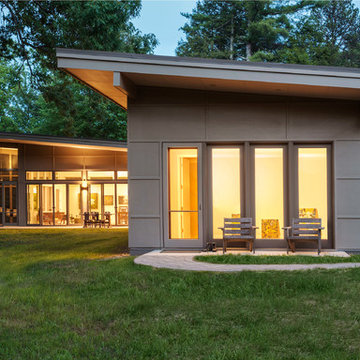
An L-shaped mountain modern farmhouse that orients public and private spaces around a large oak trees and creates a protected and intimate outdoor terrace. Sheep pasture comes right up to the back of the house.
2016 Todd Crawford Photography
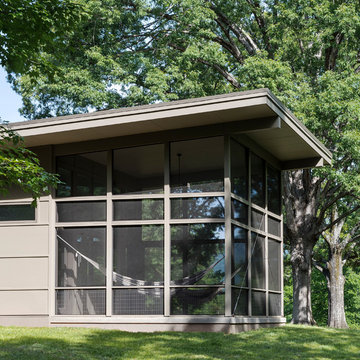
The Hammock House got its name because it was built to structurally support a series of hammocks that can be hung when the homeowners family comes for extended stays biannually. The hammocks can easily be taken down or moved to a different location and allows the home to hold many people comfortably under one roof.
A new interpretation of utilitarian farm structures. This mountain modern home sits in the foothills of North Carolina and brings a distinctly modern element to a rural working farm.
2016 Todd Crawford Photography

Exterior view of home with stucco exterior and metal roof. Clerestory gives the home more street presence.
Esempio della villa piccola grigia contemporanea a un piano con rivestimento in stucco, tetto piano e copertura in metallo o lamiera
Esempio della villa piccola grigia contemporanea a un piano con rivestimento in stucco, tetto piano e copertura in metallo o lamiera

Patrick Reynolds
Esempio della villa marrone moderna a due piani di medie dimensioni con rivestimento in legno, tetto piano e copertura in metallo o lamiera
Esempio della villa marrone moderna a due piani di medie dimensioni con rivestimento in legno, tetto piano e copertura in metallo o lamiera
Facciate di case con tetto piano e copertura in metallo o lamiera
1
