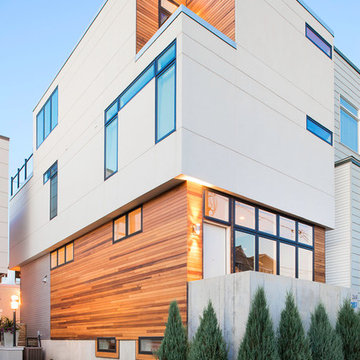Facciate di case con tetto piano
Filtra anche per:
Budget
Ordina per:Popolari oggi
161 - 180 di 50.221 foto
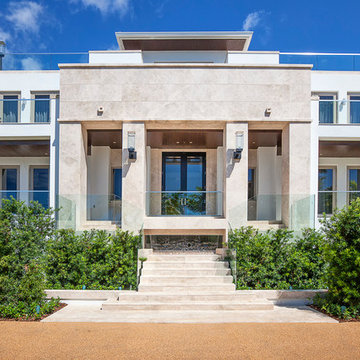
Foto della facciata di una casa beige contemporanea a due piani con tetto piano
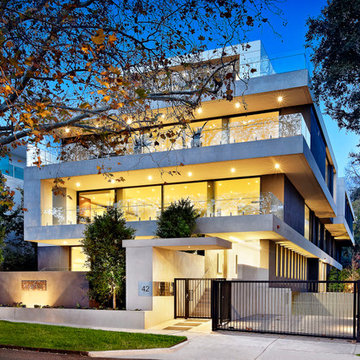
Frameless glass balustrade designed and installed by Frameless Impressions
Ispirazione per la facciata di una casa ampia contemporanea a tre piani con rivestimenti misti e tetto piano
Ispirazione per la facciata di una casa ampia contemporanea a tre piani con rivestimenti misti e tetto piano
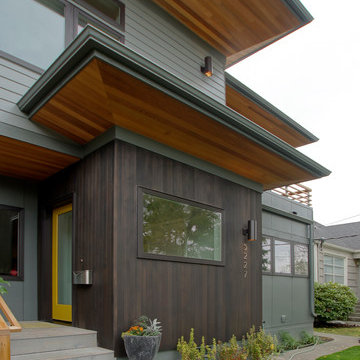
Originally a nondescript single story home, the owners hoped to add both a second story as well as a new modern sensibility to their home.
Immagine della facciata di una casa grigia contemporanea a due piani di medie dimensioni con rivestimenti misti e tetto piano
Immagine della facciata di una casa grigia contemporanea a due piani di medie dimensioni con rivestimenti misti e tetto piano
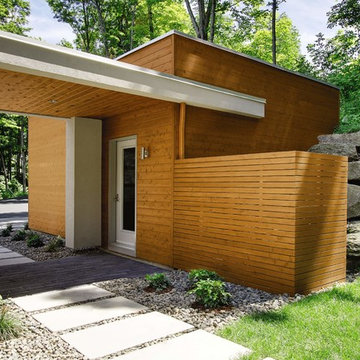
The covered walkway to this guest house gives visitors a break from the rain and the sun going to and from the house. With a stone walkway, rock garden, and conrete edging, this contemporary approach will delight most. Modern and inviting, this pool house has been perfected with PPG Wood Finishes.
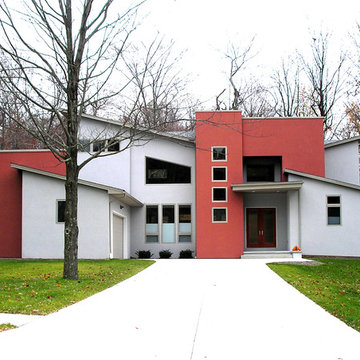
Esempio della facciata di una casa grande rossa contemporanea a tre piani con tetto piano
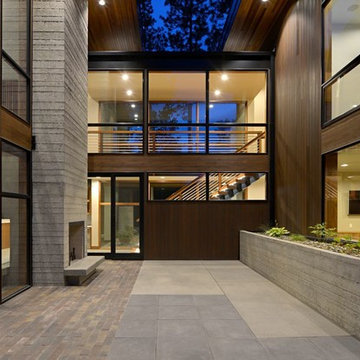
Oliver Irwin Photography
www.oliveriphoto.com
Park Lane Residence is a single family house designed in a unique, northwest modern style. The goal of the project is to create a space that allows the family to entertain their guests in a welcoming one-of-a-kind environment. Uptic Studios took into consideration the relation between the exterior and interior spaces creating a smooth transition with an open concept design and celebrating the natural environment. The Clean geometry and contrast in materials creates an integrative design that is both artistic, functional and in harmony with its surroundings. Uptic Studios provided the privacy needed, while also opening the space to the surrounding environment with large floor to ceiling windows. The large overhangs and trellises reduce solar exposure in the summer, while provides protection from the elements and letting in daylight in the winter. The crisp hardwood, metal and stone blends the exterior with the beautiful surrounding nature.
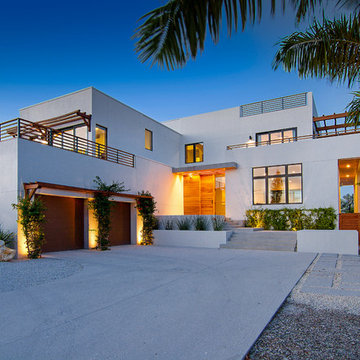
Ryan Gamma Photography
Esempio della facciata di una casa grande beige moderna a piani sfalsati con rivestimento in stucco e tetto piano
Esempio della facciata di una casa grande beige moderna a piani sfalsati con rivestimento in stucco e tetto piano
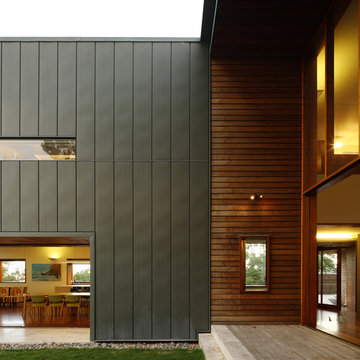
Rosalie House by KIRK is located in one of Brisbane’s most established inner city suburbs. This 5-bedroom family home sits on a hillside among the peaks and gullies that characterises the suburb of Paddington.
Rosalie House has a solid base that rises up as a 3-storey lightweight structure. The exterior is predominantly recycled Tallowwood weatherboard and pre-weathered zinc cladding – KIRK’s interpretation of the timber and tin tradition that is prevalent in the area.
Sun-shading and privacy is achieved with operable timber screens and external venetian blinds that sit in front of a bespoke timber window joinery.
The planning of the house is organised to address the views towards the city on the North-East and Mt Coot-tha on the South-West. The resulting building footprint provides private courtyards and landscaped terraces adjacent to the main living spaces.
The interior is an ensemble of Red Mahogany timber flooring and Jarrah timber panelling on backdrop of white plaster walls and white-set ceilings.
Environmental features of the house include solar hot water, 40,000L in-ground rainwater storage for landscape irrigation and low energy lighting.
Photo Credits: Scott Burrows
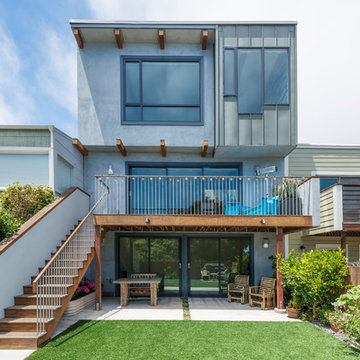
This home is in Noe Valley, a highly desirable and growing neighborhood of San Francisco. As young highly-educated families move into the area, we are remodeling and adding on to the aging homes found there. This project remodeled the entire existing two story house and added a third level, capturing the incredible views toward downtown. The design features integral color stucco, zinc roofing, an International Orange staircase, eco-teak cabinets and concrete counters. A flowing sequence of spaces were choreographed from the entry through to the family room.
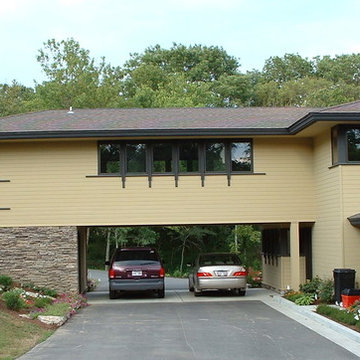
4,200 square foot home located in Siloam Springs, Arkansas. The house is sited along Sager Creek and is derivative of prairie style design.
MJP Architect
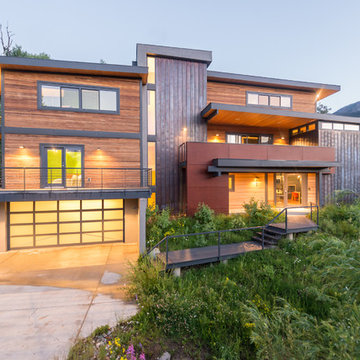
Valdez Architects p.c.
Immagine della villa marrone moderna a tre piani di medie dimensioni con rivestimento in legno e tetto piano
Immagine della villa marrone moderna a tre piani di medie dimensioni con rivestimento in legno e tetto piano
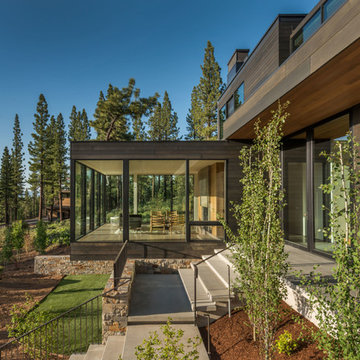
Vance Fox Photography
Immagine della facciata di una casa moderna a due piani con rivestimento in legno e tetto piano
Immagine della facciata di una casa moderna a due piani con rivestimento in legno e tetto piano
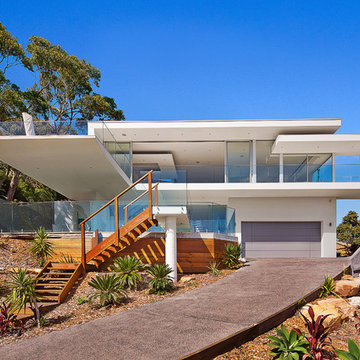
Studio 33
Immagine della facciata di una casa bianca contemporanea a due piani con tetto piano
Immagine della facciata di una casa bianca contemporanea a due piani con tetto piano
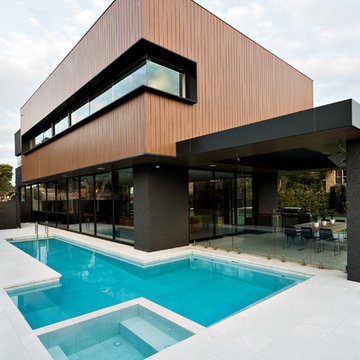
This is a great photo of the exterior cladding and black framed windows of this cubist home. The floor to ceiling windows on the ground floor enjoy views to the pool on one side of the home and the tennis court on the other.
Sarah Wood Photography
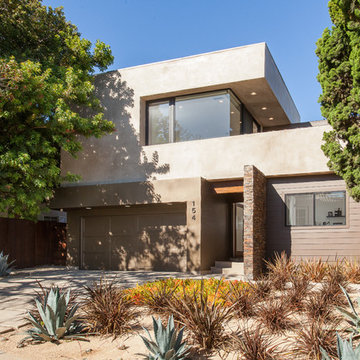
Front facade from street. Planting design by contractor.
Photo by Clark Dugger
Foto della villa grande beige contemporanea a due piani con rivestimenti misti, tetto piano e copertura a scandole
Foto della villa grande beige contemporanea a due piani con rivestimenti misti, tetto piano e copertura a scandole
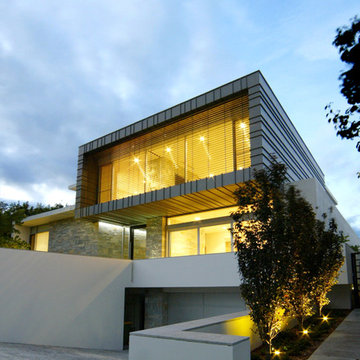
Immagine della facciata di una casa grigia contemporanea a tre piani con rivestimento in metallo e tetto piano
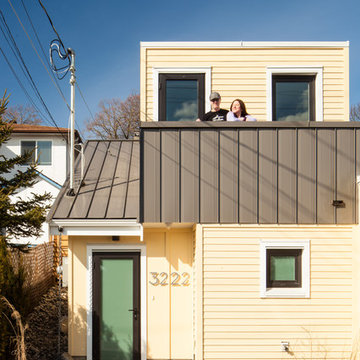
People are happier in a green environment than in grey surroundings!
Between the pavers, we planted some creeping thyme, and put a little plum tree in their small yard! An herb garden and downspout garden was a must-have for these excellent chefs.
By building a living roof, we climate-proofed this laneway.A green roof provides a rainwater buffer, purifies the air, reduces the ambient temperature, regulates the indoor temperature, saves energy and encourages biodiversity in the city.
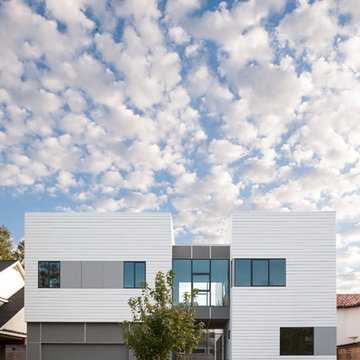
Murphy Mears Architects | Hester + Hardaway
Ispirazione per la facciata di una casa bianca moderna a due piani con rivestimento in legno e tetto piano
Ispirazione per la facciata di una casa bianca moderna a due piani con rivestimento in legno e tetto piano
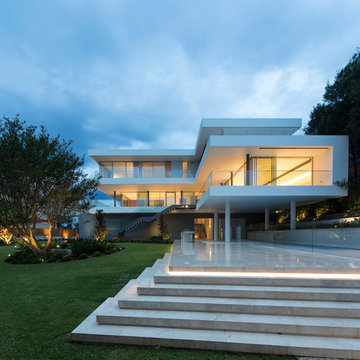
Brett Boardman
Immagine della facciata di una casa grande bianca moderna a due piani con tetto piano
Immagine della facciata di una casa grande bianca moderna a due piani con tetto piano
Facciate di case con tetto piano
9
