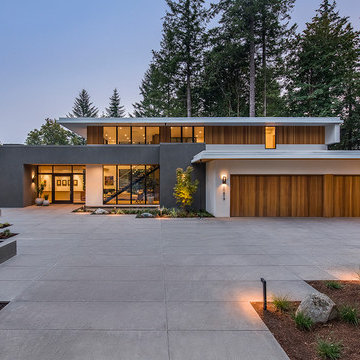Facciate di case multicolore con tetto piano
Filtra anche per:
Budget
Ordina per:Popolari oggi
1 - 20 di 3.292 foto
1 di 3

As a conceptual urban infill project, the Wexley is designed for a narrow lot in the center of a city block. The 26’x48’ floor plan is divided into thirds from front to back and from left to right. In plan, the left third is reserved for circulation spaces and is reflected in elevation by a monolithic block wall in three shades of gray. Punching through this block wall, in three distinct parts, are the main levels windows for the stair tower, bathroom, and patio. The right two-thirds of the main level are reserved for the living room, kitchen, and dining room. At 16’ long, front to back, these three rooms align perfectly with the three-part block wall façade. It’s this interplay between plan and elevation that creates cohesion between each façade, no matter where it’s viewed. Given that this project would have neighbors on either side, great care was taken in crafting desirable vistas for the living, dining, and master bedroom. Upstairs, with a view to the street, the master bedroom has a pair of closets and a skillfully planned bathroom complete with soaker tub and separate tiled shower. Main level cabinetry and built-ins serve as dividing elements between rooms and framing elements for views outside.
Architect: Visbeen Architects
Builder: J. Peterson Homes
Photographer: Ashley Avila Photography
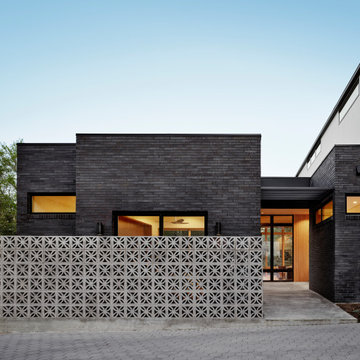
Idee per la villa multicolore moderna a due piani con rivestimento in mattoni, tetto piano, copertura in metallo o lamiera e tetto nero
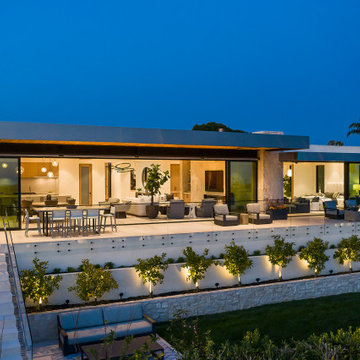
Esempio della villa multicolore moderna a un piano con rivestimento in pietra e tetto piano

Immagine della villa grande multicolore contemporanea a due piani con rivestimenti misti e tetto piano

Foto della villa grande multicolore moderna a due piani con rivestimenti misti e tetto piano

This project is a precedent for beautiful and sustainable design. The dwelling is a spatially efficient 155m2 internal with 27m2 of decks. It is entirely at one level on a polished eco friendly concrete slab perched high on an acreage with expansive views on all sides. It is fully off grid and has rammed earth walls with all other materials sustainable and zero maintenance.

Idee per la villa multicolore contemporanea a due piani di medie dimensioni con rivestimenti misti e tetto piano

Modern living with ocean breezes
__
This is another development project EdenLA assisted the client to finish quickly and for top dollar. The fun challenge of more contemporary spaces is how to make them warm and inviting while still maintaining the overall masculine appeal of their architecture. Water features, playful custom abstract art, unique furniture layouts, and warm stone and cabinetry decisions all helped to achieve that in this space. Beach Life Construction implemented the architect's indoor-outdoor flow on the top floor beautifully as well.
__
Kim Pritchard Photography
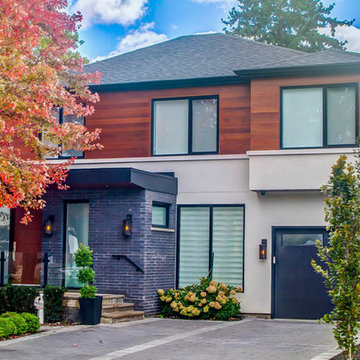
Immagine della villa grande multicolore contemporanea a due piani con rivestimenti misti e tetto piano

Be ready for a warm welcome with this Fiberon Composite Cladding gated entrance in the color Ipe. This is a popular color choice because of its dramatic streaking and warm undertones that are sure to make a statement. Fiberon Composite is great for vertical, horizontal and diagonal applications.
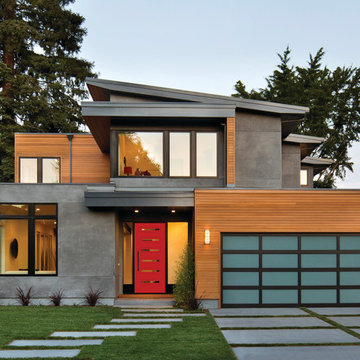
Mid-Century Modern Exterior Door
Esempio della villa grande multicolore contemporanea a due piani con rivestimenti misti e tetto piano
Esempio della villa grande multicolore contemporanea a due piani con rivestimenti misti e tetto piano

Architect: Amanda Martocchio Architecture & Design
Photography: Michael Moran
Project Year:2016
This LEED-certified project was a substantial rebuild of a 1960's home, preserving the original foundation to the extent possible, with a small amount of new area, a reconfigured floor plan, and newly envisioned massing. The design is simple and modern, with floor to ceiling glazing along the rear, connecting the interior living spaces to the landscape. The design process was informed by building science best practices, including solar orientation, triple glazing, rain-screen exterior cladding, and a thermal envelope that far exceeds code requirements.

Immagine della villa grande multicolore moderna a due piani con rivestimenti misti, tetto piano e copertura a scandole

Overview
Chenequa, WI
Size
6,863sf
Services
Architecture, Landscape Architecture
Esempio della villa grande multicolore moderna a due piani con rivestimenti misti e tetto piano
Esempio della villa grande multicolore moderna a due piani con rivestimenti misti e tetto piano

Idee per la villa grande multicolore moderna a tre piani con rivestimenti misti, tetto piano e copertura mista
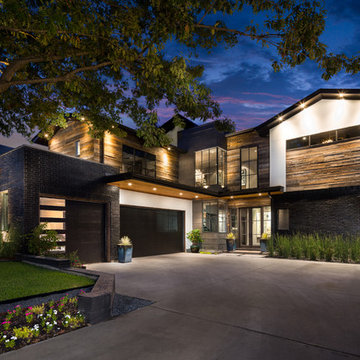
Jenn Baker
Ispirazione per la facciata di una casa grande multicolore contemporanea a due piani con rivestimento in mattoni e tetto piano
Ispirazione per la facciata di una casa grande multicolore contemporanea a due piani con rivestimento in mattoni e tetto piano

Ispirazione per la villa multicolore moderna a piani sfalsati di medie dimensioni con rivestimento in legno e tetto piano

Bighorn Palm Desert luxury home with modern architectural design. Photo by William MacCollum.
Idee per la villa grande multicolore moderna a un piano con rivestimenti misti, tetto piano e tetto bianco
Idee per la villa grande multicolore moderna a un piano con rivestimenti misti, tetto piano e tetto bianco

Idee per la villa grande multicolore contemporanea a piani sfalsati con rivestimenti misti, tetto piano e copertura mista
Facciate di case multicolore con tetto piano
1
