Facciate di case con rivestimenti misti e tetto piano
Filtra anche per:
Budget
Ordina per:Popolari oggi
1 - 20 di 9.982 foto
1 di 3
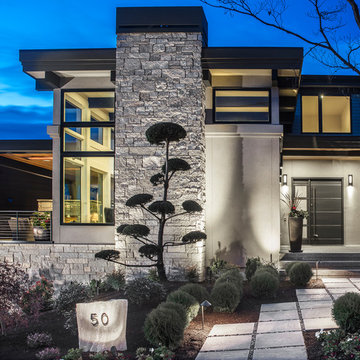
Idee per la villa grande bianca contemporanea a tre piani con rivestimenti misti e tetto piano

Morgan Nowland
Ispirazione per la villa grande multicolore contemporanea a due piani con rivestimenti misti e tetto piano
Ispirazione per la villa grande multicolore contemporanea a due piani con rivestimenti misti e tetto piano
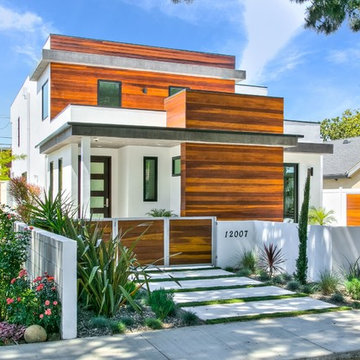
Esempio della villa bianca contemporanea a due piani di medie dimensioni con rivestimenti misti, tetto piano e copertura in metallo o lamiera

Esempio della facciata di una casa a schiera contemporanea a tre piani di medie dimensioni con rivestimenti misti e tetto piano
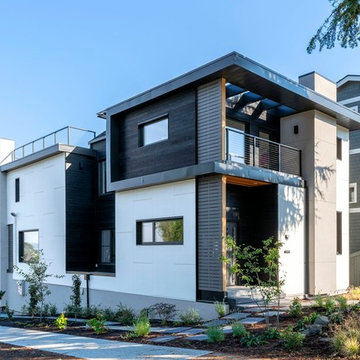
Esempio della villa bianca contemporanea a due piani con rivestimenti misti e tetto piano
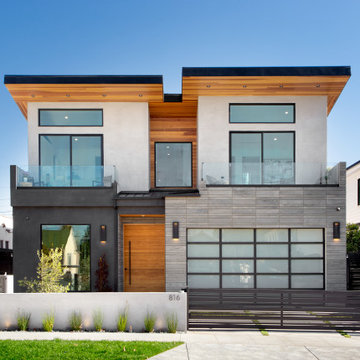
Ispirazione per la villa multicolore contemporanea a due piani di medie dimensioni con rivestimenti misti e tetto piano
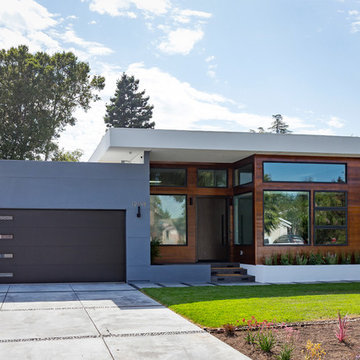
The striking new remodel in the city of Saratoga, California. Modern, Practical, Stylish! Dark wooden frames with windows in various shapes and sizes, outlined with a white border. clean cut landscaping and refreshing to view
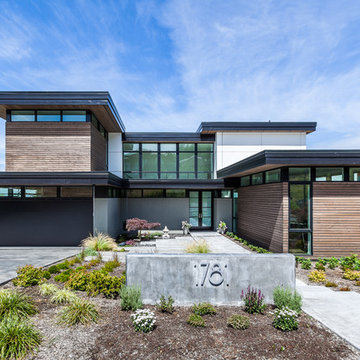
Esempio della facciata di una casa contemporanea con rivestimenti misti, tetto piano e abbinamento di colori
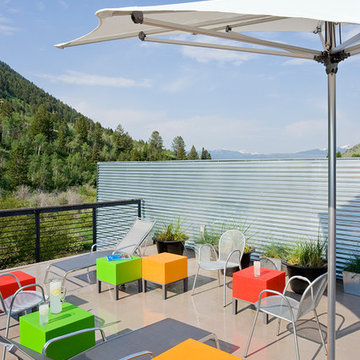
This mixed-income housing development on six acres in town is adjacent to national forest. Conservation concerns restricted building south of the creek and budgets led to efficient layouts.
All of the units have decks and primary spaces facing south for sun and mountain views; an orientation reflected in the building forms. The seven detached market-rate duplexes along the creek subsidized the deed restricted two- and three-story attached duplexes along the street and west boundary which can be entered through covered access from street and courtyard. This arrangement of the units forms a courtyard and thus unifies them into a single community.
The use of corrugated, galvanized metal and fiber cement board – requiring limited maintenance – references ranch and agricultural buildings. These vernacular references, combined with the arrangement of units, integrate the housing development into the fabric of the region.
A.I.A. Wyoming Chapter Design Award of Citation 2008
Project Year: 2009
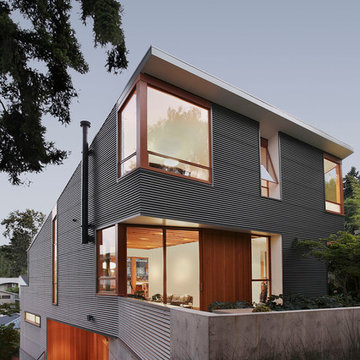
Esempio della facciata di una casa grigia moderna a due piani di medie dimensioni con rivestimenti misti e tetto piano

Immagine della villa grande marrone rustica a due piani con rivestimenti misti, tetto piano, copertura in metallo o lamiera e tetto grigio

If you’re looking for a one-of-a-kind home, Modern Transitional style might be for you. This captivating Winston Heights home pays homage to traditional residential architecture using materials such as stone, wood, and horizontal siding while maintaining a sleek, modern, minimalist appeal with its huge windows and asymmetrical design. It strikes the perfect balance between luxury modern design and cozy, family friendly living. Located in inner-city Calgary, this beautiful, spacious home boasts a stunning covered entry, two-story windows showcasing a gorgeous foyer and staircase, a third-story loft area and a detached garage.
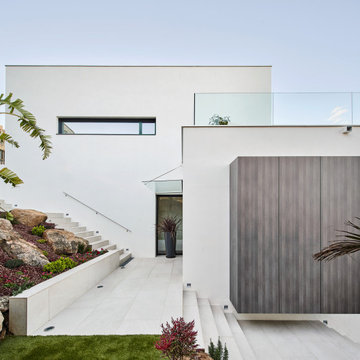
Foto della villa grande bianca contemporanea a tre piani con rivestimenti misti, tetto piano, copertura mista e tetto bianco
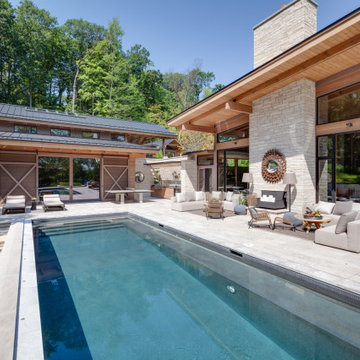
The owners requested a Private Resort that catered to their love for entertaining friends and family, a place where 2 people would feel just as comfortable as 42. Located on the western edge of a Wisconsin lake, the site provides a range of natural ecosystems from forest to prairie to water, allowing the building to have a more complex relationship with the lake - not merely creating large unencumbered views in that direction. The gently sloping site to the lake is atypical in many ways to most lakeside lots - as its main trajectory is not directly to the lake views - allowing for focus to be pushed in other directions such as a courtyard and into a nearby forest.
The biggest challenge was accommodating the large scale gathering spaces, while not overwhelming the natural setting with a single massive structure. Our solution was found in breaking down the scale of the project into digestible pieces and organizing them in a Camp-like collection of elements:
- Main Lodge: Providing the proper entry to the Camp and a Mess Hall
- Bunk House: A communal sleeping area and social space.
- Party Barn: An entertainment facility that opens directly on to a swimming pool & outdoor room.
- Guest Cottages: A series of smaller guest quarters.
- Private Quarters: The owners private space that directly links to the Main Lodge.
These elements are joined by a series green roof connectors, that merge with the landscape and allow the out buildings to retain their own identity. This Camp feel was further magnified through the materiality - specifically the use of Doug Fir, creating a modern Northwoods setting that is warm and inviting. The use of local limestone and poured concrete walls ground the buildings to the sloping site and serve as a cradle for the wood volumes that rest gently on them. The connections between these materials provided an opportunity to add a delicate reading to the spaces and re-enforce the camp aesthetic.
The oscillation between large communal spaces and private, intimate zones is explored on the interior and in the outdoor rooms. From the large courtyard to the private balcony - accommodating a variety of opportunities to engage the landscape was at the heart of the concept.
Overview
Chenequa, WI
Size
Total Finished Area: 9,543 sf
Completion Date
May 2013
Services
Architecture, Landscape Architecture, Interior Design

Ispirazione per la villa grande multicolore contemporanea a due piani con rivestimenti misti e tetto piano

Smooth and sleek, Blu 80 mm Smooth is the perfect driveway paver to fit any modern home's exterior. Due to its 80 mm height, Blu is optimal for driveway use and paving any surface exposed to vehicular traffic.Now available in our HD2 technology for an ultra-tight poreless finish with anti-aging technology; this paver is offered in vibrant and neutral colors. If you're looking to add contrast around this subtle and clean paving stone, the Blu 6 × 13 mm can be added to create contrasting patterns or banding along the Blu 80 modular pattern. Blu 80's versatility doesn't end there. It can also be installed in a permeable application by swapping polymeric sand for stone and it benefits from all the de-icing salt resistance necessary for harsh winters. Check out our website to shop the look! https://www.techo-bloc.com/shop/pavers/blu-80-smooth/
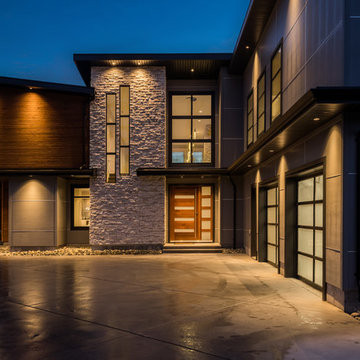
Immagine della villa grande multicolore moderna a due piani con rivestimenti misti e tetto piano
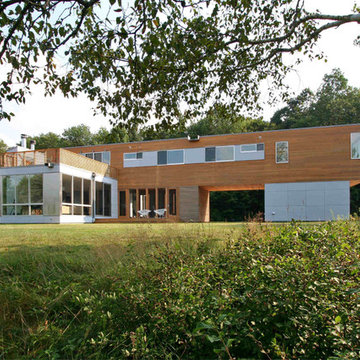
Photographer: © Resolution: 4 Architecture
Esempio della villa multicolore scandinava a due piani con rivestimenti misti e tetto piano
Esempio della villa multicolore scandinava a due piani con rivestimenti misti e tetto piano
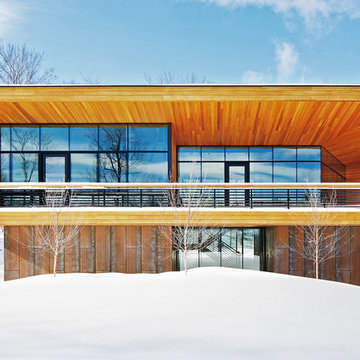
Architect: Birdseye
Landscape: Wagner Hodgson Landscape Architecture
Esempio della villa grande rustica a due piani con rivestimenti misti e tetto piano
Esempio della villa grande rustica a due piani con rivestimenti misti e tetto piano
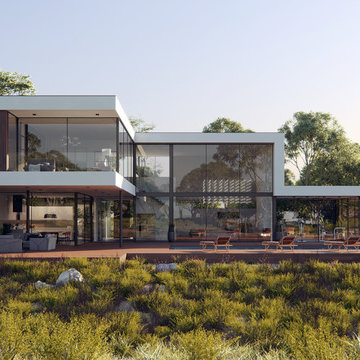
Foto della villa grande bianca moderna a due piani con rivestimenti misti e tetto piano
Facciate di case con rivestimenti misti e tetto piano
1