Facciate di case con rivestimenti misti e tetto piano
Ordina per:Popolari oggi
141 - 160 di 9.979 foto
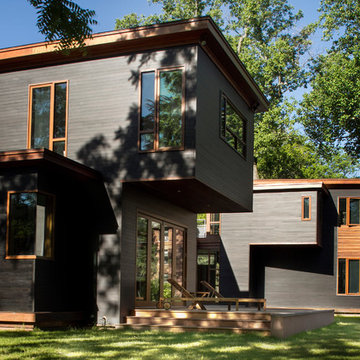
Idee per la facciata di una casa grande grigia moderna a due piani con rivestimenti misti e tetto piano
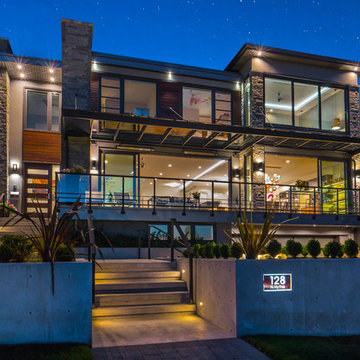
Foto della villa grande grigia contemporanea a tre piani con rivestimenti misti e tetto piano

Foto della facciata di una casa ampia beige contemporanea a piani sfalsati con tetto piano e rivestimenti misti
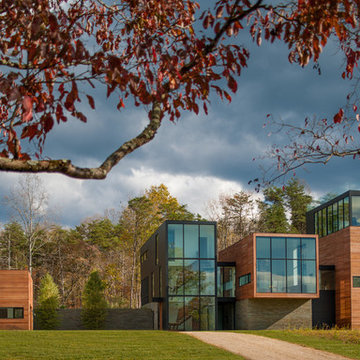
Maxwell MacKenzie
Esempio della facciata di una casa marrone moderna a tre piani con rivestimenti misti e tetto piano
Esempio della facciata di una casa marrone moderna a tre piani con rivestimenti misti e tetto piano
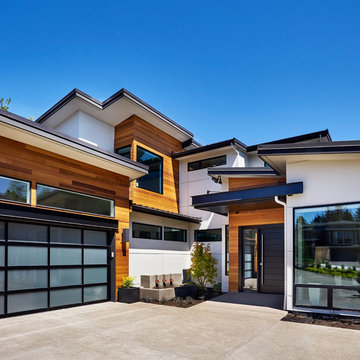
Blackstone Edge Photography
Ispirazione per la facciata di una casa ampia beige contemporanea a due piani con rivestimenti misti e tetto piano
Ispirazione per la facciata di una casa ampia beige contemporanea a due piani con rivestimenti misti e tetto piano
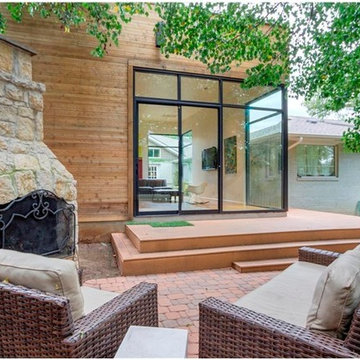
Esempio della facciata di una casa marrone contemporanea a un piano di medie dimensioni con rivestimenti misti e tetto piano
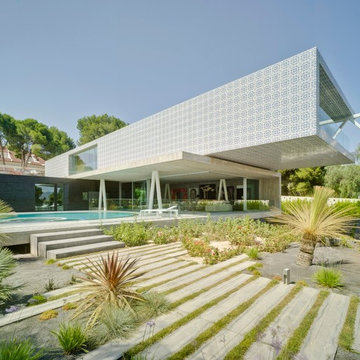
David Frutos Ruiz
Ispirazione per la facciata di una casa ampia blu contemporanea a due piani con rivestimenti misti e tetto piano
Ispirazione per la facciata di una casa ampia blu contemporanea a due piani con rivestimenti misti e tetto piano
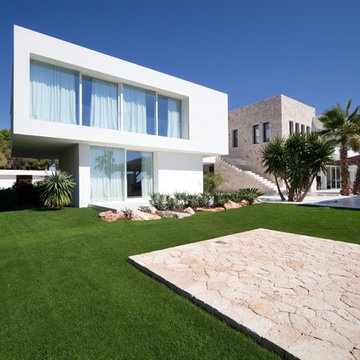
Idee per la facciata di una casa ampia bianca tropicale a piani sfalsati con rivestimenti misti e tetto piano

Makoto Yasuda / nacasa & partners
Immagine della villa bianca moderna a due piani di medie dimensioni con rivestimenti misti e tetto piano
Immagine della villa bianca moderna a due piani di medie dimensioni con rivestimenti misti e tetto piano
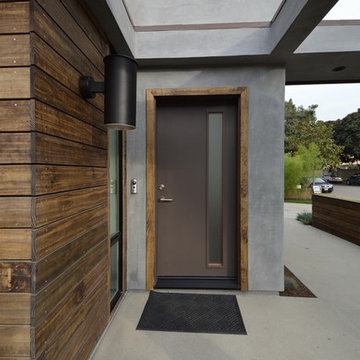
Jeff Jeannette / Jeannette Architects
Ispirazione per la facciata di una casa grigia moderna a due piani di medie dimensioni con rivestimenti misti e tetto piano
Ispirazione per la facciata di una casa grigia moderna a due piani di medie dimensioni con rivestimenti misti e tetto piano
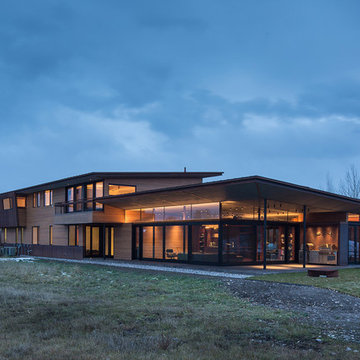
This residence is situated on a flat site with views north and west to the mountain range. The opposing roof forms open the primary living spaces on the ground floor to these views, while the upper floor captures the sun and view to the south. The integrity of these two forms are emphasized by a linear skylight at their meeting point. The sequence of entry to the house begins at the south of the property adjacent to a vast conservation easement, and is fortified by a wall that defines a path of movement and connects the interior spaces to the outdoors. The addition of the garage outbuilding creates an arrival courtyard.
A.I.A Wyoming Chapter Design Award of Merit 2014
Project Year: 2008
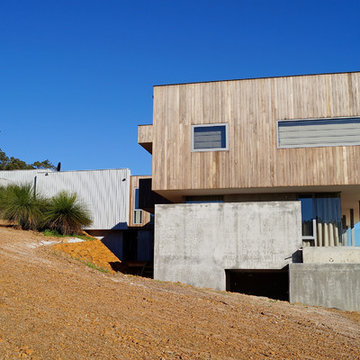
Photo Mike Edwards
Idee per la facciata di una casa grande grigia moderna a due piani con rivestimenti misti e tetto piano
Idee per la facciata di una casa grande grigia moderna a due piani con rivestimenti misti e tetto piano
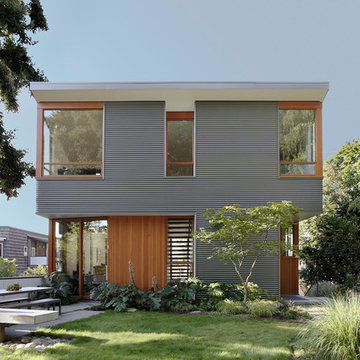
Mark Woods
Idee per la villa multicolore contemporanea a due piani di medie dimensioni con rivestimenti misti e tetto piano
Idee per la villa multicolore contemporanea a due piani di medie dimensioni con rivestimenti misti e tetto piano
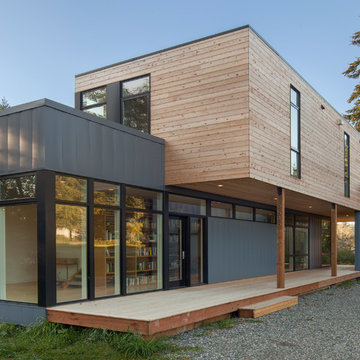
Shifting the two modules creates a covered breezeway between the house and the site built garage.
Alpinfoto
Esempio della facciata di una casa piccola multicolore moderna a due piani con rivestimenti misti e tetto piano
Esempio della facciata di una casa piccola multicolore moderna a due piani con rivestimenti misti e tetto piano
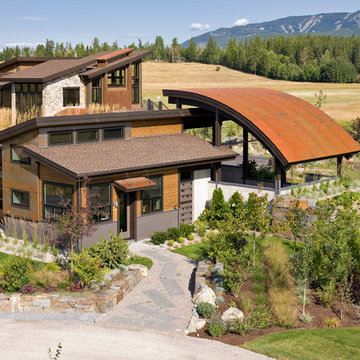
Green Roof and Native Plantings
Foto della villa grande marrone contemporanea a due piani con rivestimenti misti, tetto piano e copertura in metallo o lamiera
Foto della villa grande marrone contemporanea a due piani con rivestimenti misti, tetto piano e copertura in metallo o lamiera
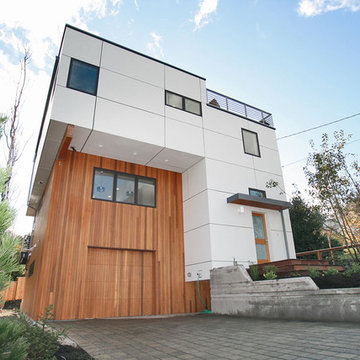
This project was built on spec and pushed for affordable sustainability without compromising a clean modern design that balanced visual warmth with performance and economic efficiency. The project achieved far more points than was required to gain a 5-star builtgreen rating. The design was based around a small footprint that was located over the existing cottage and utilized structural insulated panels, radiant floor heat, low/no VOC finishes and many other green building strategies.
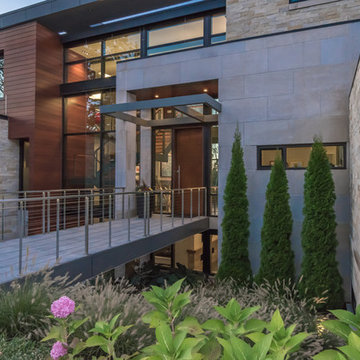
Foto della villa ampia multicolore contemporanea a due piani con rivestimenti misti, tetto piano e copertura in metallo o lamiera
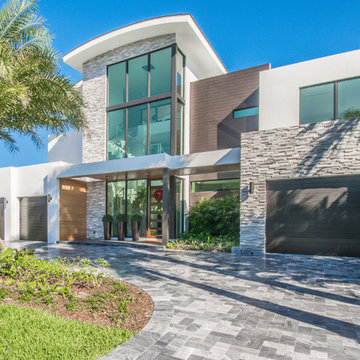
J Quick Studios LLC
Esempio della facciata di una casa ampia bianca contemporanea a tre piani con rivestimenti misti e tetto piano
Esempio della facciata di una casa ampia bianca contemporanea a tre piani con rivestimenti misti e tetto piano
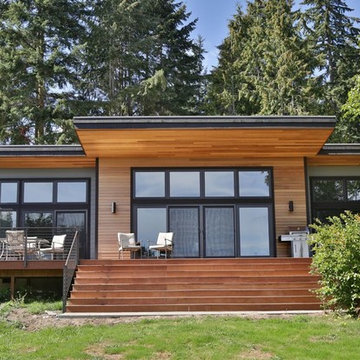
Idee per la facciata di una casa moderna a un piano di medie dimensioni con rivestimenti misti e tetto piano
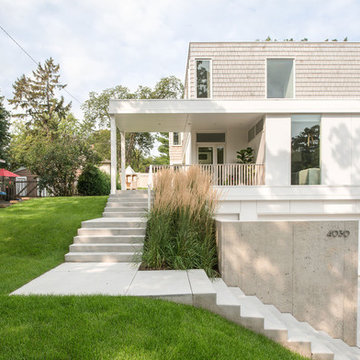
Photo by Chad Holder
Foto della facciata di una casa beige contemporanea a tre piani con rivestimenti misti e tetto piano
Foto della facciata di una casa beige contemporanea a tre piani con rivestimenti misti e tetto piano
Facciate di case con rivestimenti misti e tetto piano
8