Facciate di case con rivestimenti misti e tetto piano
Filtra anche per:
Budget
Ordina per:Popolari oggi
121 - 140 di 9.979 foto
1 di 3

If you’re looking for a one-of-a-kind home, Modern Transitional style might be for you. This captivating Winston Heights home pays homage to traditional residential architecture using materials such as stone, wood, and horizontal siding while maintaining a sleek, modern, minimalist appeal with its huge windows and asymmetrical design. It strikes the perfect balance between luxury modern design and cozy, family friendly living. Located in inner-city Calgary, this beautiful, spacious home boasts a stunning covered entry, two-story windows showcasing a gorgeous foyer and staircase, a third-story loft area and a detached garage.

The front door is rotated off-axis from the entry catwalk. Two-story tall board-formed concrete walls are emphasized with windows extending across both floors. Exterior lights and fire sprinklers are built into the eaves.
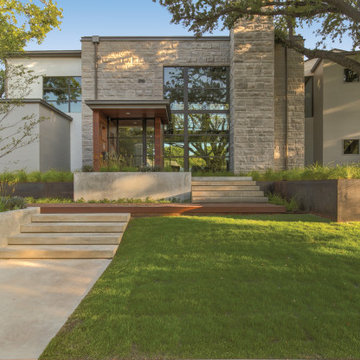
The front of the home is terraced by the use of steel retainers, and an Ipe boardwalk complements the entry transitioning two sets of cantilevered concrete steps. A river birch tree perches at its terminus. Ascending the front walkway, visitors are greeted by textural plantings that interplay with sunlight harmonizing the natural materials utilized on the home’s exterior.
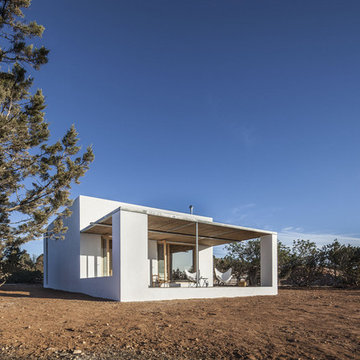
Can Xomeu Rita es una pequeña vivienda que toma el nombre de la finca tradicional del interior de la isla de Formentera donde se emplaza. Su ubicación en el territorio responde a un claro libre de vegetación cercano al campo de trigo y avena existente en la parcela, donde la alineación con las trazas de los muros de piedra seca existentes coincide con la buena orientación hacia el Sur así como con un área adecuada para recuperar el agua de lluvia en un aljibe.
La sencillez del programa se refleja en la planta mediante tres franjas que van desde la parte más pública orientada al Sur con el acceso y las mejores visuales desde el porche ligero, hasta la zona de noche en la parte norte donde los dormitorios se abren hacia levante y poniente. En la franja central queda un espacio diáfano de relación, cocina y comedor.
El diseño bioclimático de la vivienda se fundamenta en el hecho de aprovechar la ventilación cruzada en el interior para garantizar un ambiente fresco durante los meses de verano, gracias a haber analizado los vientos dominantes. Del mismo modo la profundidad del porche se ha dimensionado para que permita los aportes de radiación solar en el interior durante el invierno y, en cambio, genere sombra y frescor en la temporada estival.
El bajo presupuesto con que contaba la intervención se manifiesta también en la tectónica del edificio, que muestra sinceramente cómo ha sido construido. Termoarcilla, madera de pino, piedra caliza y morteros de cal permanecen vistos como acabados conformando soluciones constructivas transpirables que aportan más calidez, confort y salud al hogar.
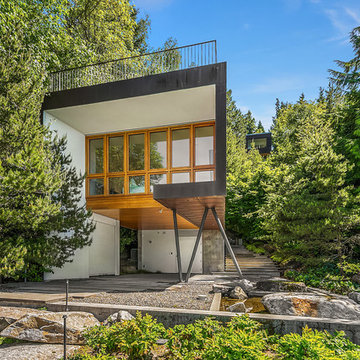
The modern architecture of the lakefront home with floor to ceiling windows and boxy frame.
Foto della villa multicolore stile marinaro con rivestimenti misti e tetto piano
Foto della villa multicolore stile marinaro con rivestimenti misti e tetto piano
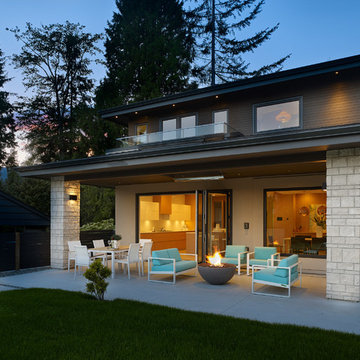
Immagine della villa grande beige moderna a due piani con rivestimenti misti, tetto piano e copertura a scandole
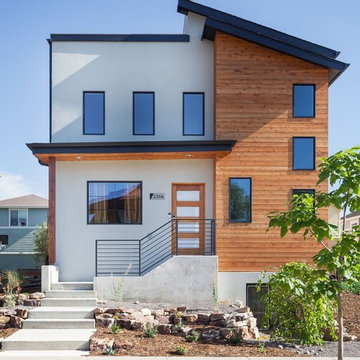
Esempio della villa bianca contemporanea a due piani con rivestimenti misti e tetto piano
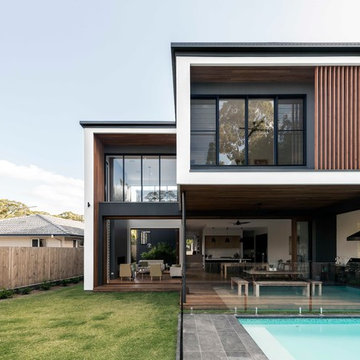
Idee per la villa multicolore contemporanea a due piani con rivestimenti misti e tetto piano
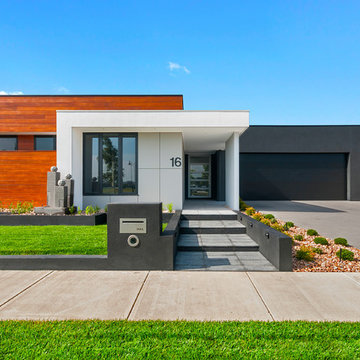
Ispirazione per la villa multicolore contemporanea a un piano con rivestimenti misti e tetto piano
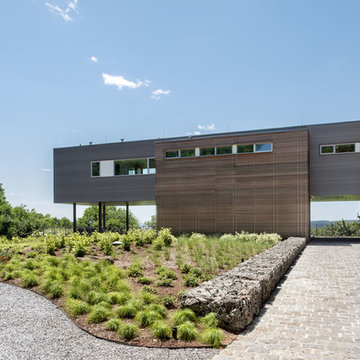
Photography by Emily Andrews
Idee per la villa multicolore contemporanea con rivestimenti misti e tetto piano
Idee per la villa multicolore contemporanea con rivestimenti misti e tetto piano
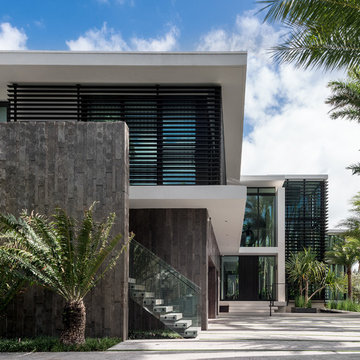
Third Act Media
Esempio della villa grande bianca moderna a due piani con rivestimenti misti e tetto piano
Esempio della villa grande bianca moderna a due piani con rivestimenti misti e tetto piano
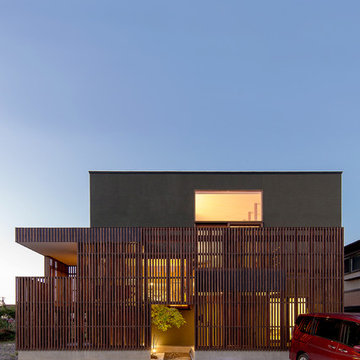
中2階にあるリビングテラスや玄関ポーチを木ルーバーでふわりと覆って、プライバシーを確保した開放的な住宅を目指しました。
建築工房DADA
Ispirazione per la villa grigia etnica a due piani con rivestimenti misti e tetto piano
Ispirazione per la villa grigia etnica a due piani con rivestimenti misti e tetto piano
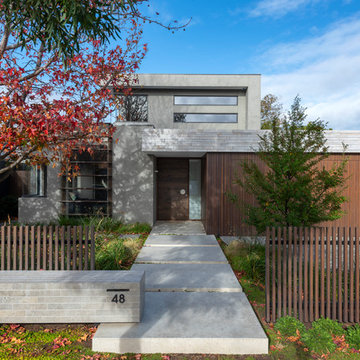
Idee per la villa grigia contemporanea a due piani con tetto piano e rivestimenti misti
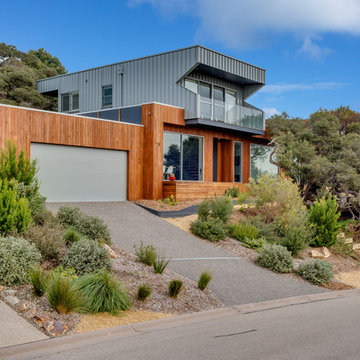
Foto della villa marrone contemporanea a due piani con rivestimenti misti e tetto piano
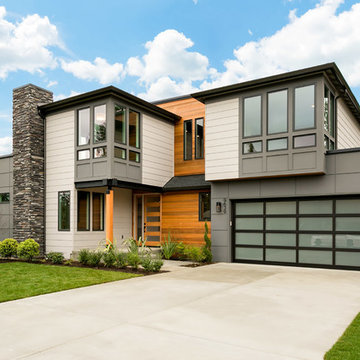
Northwest Contemporary home designed by Donald Ruthroff of Dahlin Group.
Immagine della villa grande grigia contemporanea a due piani con rivestimenti misti e tetto piano
Immagine della villa grande grigia contemporanea a due piani con rivestimenti misti e tetto piano
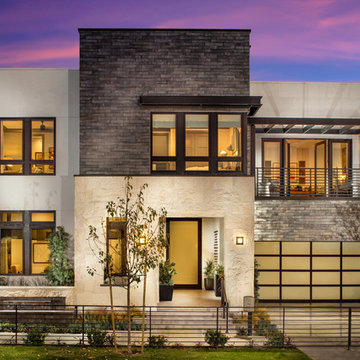
Bedrooms: 5–6 , 2nd Floor Master
Baths: 5–6
Half Baths: 1
Dining Rooms: 1
Living Rooms: 1
Studies: 1
Square Feet: 4627
Garages: 2
Stories: 2
Features: Two-story family room, En Suite, Open floor plan, Two-story foyer, Walk-in pantry

The modern, high-end, Denver duplex was designed to minimize the risk from a 100 year flood. Built six feet above the ground, the home features steel framing, 2,015 square feet, stucco and wood siding.
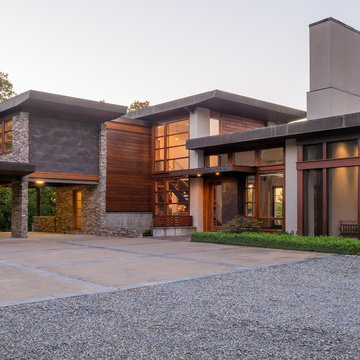
Ispirazione per la villa contemporanea a due piani con rivestimenti misti e tetto piano
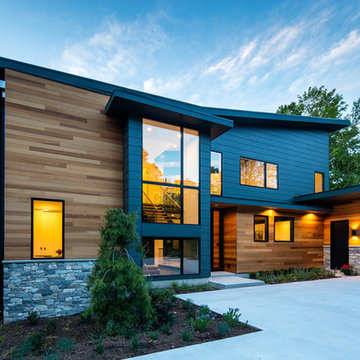
Foto della villa grande multicolore contemporanea a due piani con tetto piano e rivestimenti misti
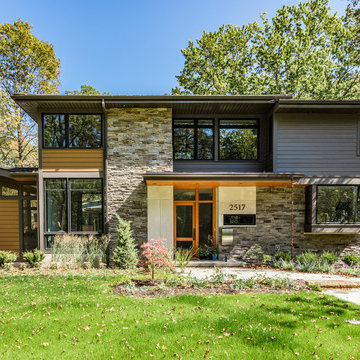
Ispirazione per la villa grande nera contemporanea a due piani con rivestimenti misti e tetto piano
Facciate di case con rivestimenti misti e tetto piano
7