Facciate di case con rivestimenti misti e tetto piano
Filtra anche per:
Budget
Ordina per:Popolari oggi
81 - 100 di 9.979 foto
1 di 3

Idee per la villa multicolore contemporanea a due piani con rivestimenti misti e tetto piano
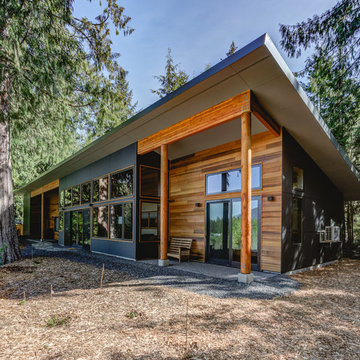
Idee per la villa grande nera moderna a un piano con rivestimenti misti e tetto piano

Architecture: Justin Humphrey Architect
Photography: Andy Macpherson
Ispirazione per la villa marrone industriale a un piano con rivestimenti misti e tetto piano
Ispirazione per la villa marrone industriale a un piano con rivestimenti misti e tetto piano
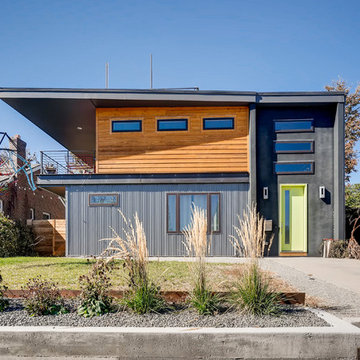
Transitioning this post-war ranch home to a contemporary 2-story with an open floor plan, 3 bedrooms, and a rooftop deck was no small project. Interior and exterior steel stair cases to the rooftop, exposed concrete floors, and exposed structural steel components give this custom remodel project a contemporary and slightly industrial flair.
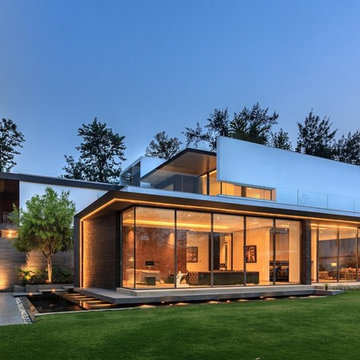
Ranjan Sharma
Idee per la villa grigia contemporanea a due piani con rivestimenti misti e tetto piano
Idee per la villa grigia contemporanea a due piani con rivestimenti misti e tetto piano

This project is a total rework and update of an existing outdated home with a total rework of the floor plan, an addition of a master suite, and an ADU (attached dwelling unit) with a separate entry added to the walk out basement.
Daniel O'Connor Photography
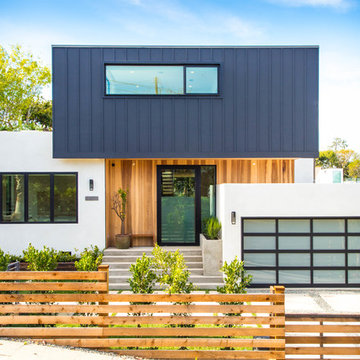
Esempio della villa multicolore stile marinaro a due piani con rivestimenti misti e tetto piano
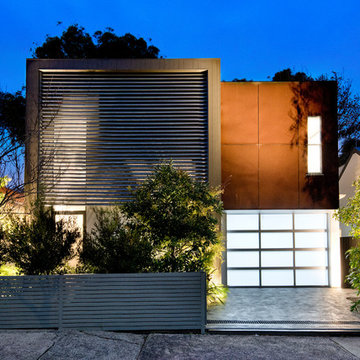
Pilcher Residential
Foto della villa grigia contemporanea a due piani con rivestimenti misti e tetto piano
Foto della villa grigia contemporanea a due piani con rivestimenti misti e tetto piano

Martis Camp Realty
Idee per la villa grande marrone moderna a tre piani con rivestimenti misti e tetto piano
Idee per la villa grande marrone moderna a tre piani con rivestimenti misti e tetto piano

Foto della villa marrone contemporanea a piani sfalsati con rivestimenti misti, tetto piano e scale
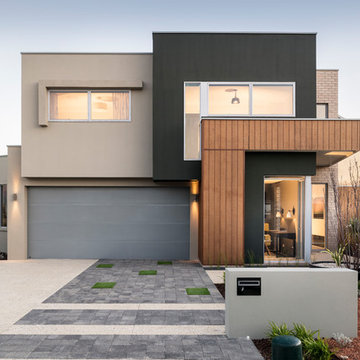
Esempio della villa multicolore contemporanea a due piani con rivestimenti misti e tetto piano

Foto della villa grande multicolore contemporanea a due piani con rivestimenti misti, tetto piano e copertura in metallo o lamiera
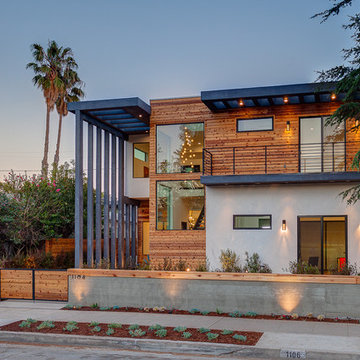
Idee per la villa multicolore contemporanea a due piani con rivestimenti misti e tetto piano
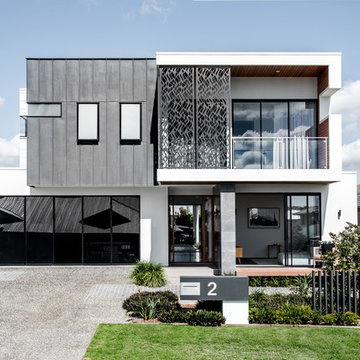
Cathy Scusler
Esempio della villa bianca contemporanea a due piani con rivestimenti misti e tetto piano
Esempio della villa bianca contemporanea a due piani con rivestimenti misti e tetto piano
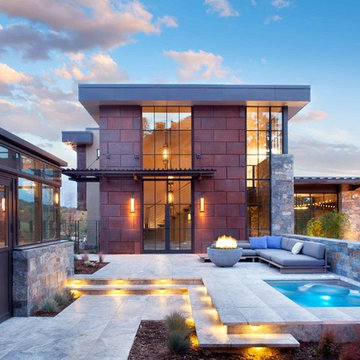
Vertical Arts Architecture II Gibeon Photography
Idee per la villa contemporanea con rivestimenti misti e tetto piano
Idee per la villa contemporanea con rivestimenti misti e tetto piano
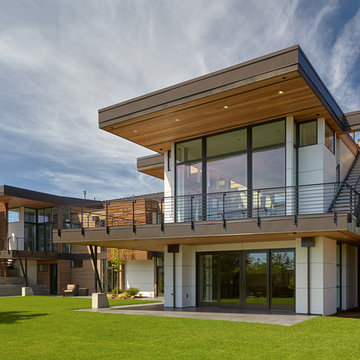
Idee per la villa grande bianca contemporanea a due piani con rivestimenti misti e tetto piano
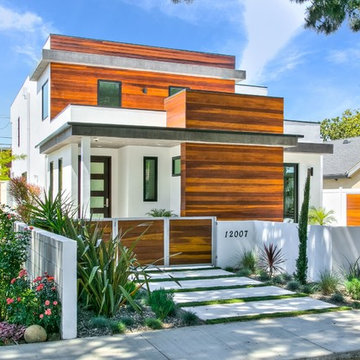
Esempio della villa bianca contemporanea a due piani di medie dimensioni con rivestimenti misti, tetto piano e copertura in metallo o lamiera
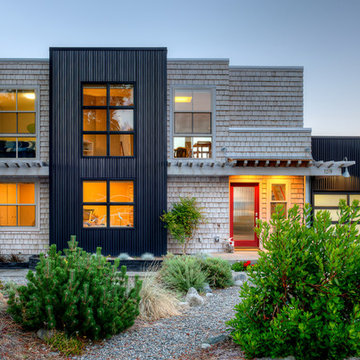
Photography by Lucas Henning.
Ispirazione per la villa contemporanea a due piani di medie dimensioni con rivestimenti misti, tetto piano e copertura in metallo o lamiera
Ispirazione per la villa contemporanea a due piani di medie dimensioni con rivestimenti misti, tetto piano e copertura in metallo o lamiera
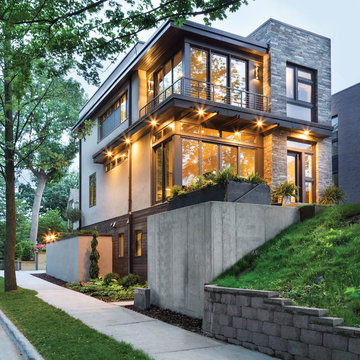
Fully integrated into its elevated home site, this modern residence offers a unique combination of privacy from adjacent homes. The home’s graceful contemporary exterior features natural stone, corten steel, wood and glass — all in perfect alignment with the site. The design goal was to take full advantage of the views of Lake Calhoun that sits within the city of Minneapolis by providing homeowners with expansive walls of Integrity Wood-Ultrex® windows. With a small footprint and open design, stunning views are present in every room, making the stylish windows a huge focal point of the home.
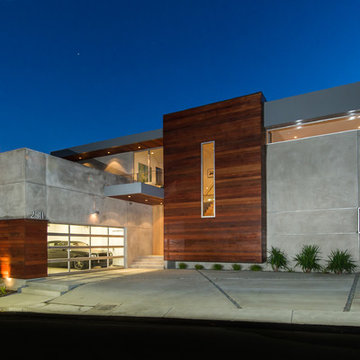
Immagine della facciata di una casa grande grigia moderna a due piani con rivestimenti misti e tetto piano
Facciate di case con rivestimenti misti e tetto piano
5