Facciate di case con rivestimenti misti e tetto piano
Filtra anche per:
Budget
Ordina per:Popolari oggi
21 - 40 di 9.979 foto
1 di 3

Idee per la villa multicolore contemporanea a due piani di medie dimensioni con rivestimenti misti e tetto piano

Esempio della facciata di una casa a schiera contemporanea a tre piani di medie dimensioni con rivestimenti misti e tetto piano

Outdoor living at its finest, featuring both covered and open recreational spaces.
Esempio della villa ampia nera contemporanea a tre piani con rivestimenti misti e tetto piano
Esempio della villa ampia nera contemporanea a tre piani con rivestimenti misti e tetto piano
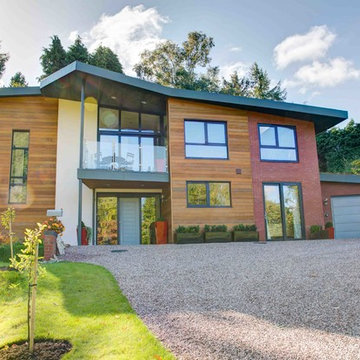
Idee per la villa grande multicolore contemporanea a due piani con rivestimenti misti e tetto piano
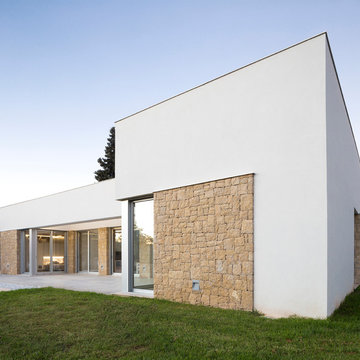
David Zarzoso (Fotografía)
Idee per la villa grande bianca contemporanea a un piano con tetto piano e rivestimenti misti
Idee per la villa grande bianca contemporanea a un piano con tetto piano e rivestimenti misti
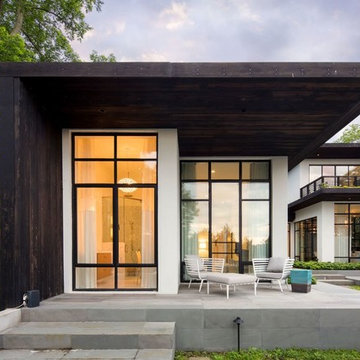
Idee per la villa grande bianca moderna a due piani con rivestimenti misti, tetto piano e copertura in metallo o lamiera
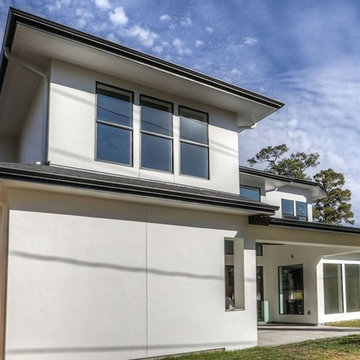
Ispirazione per la villa grande bianca moderna a due piani con rivestimenti misti, tetto piano e copertura in metallo o lamiera
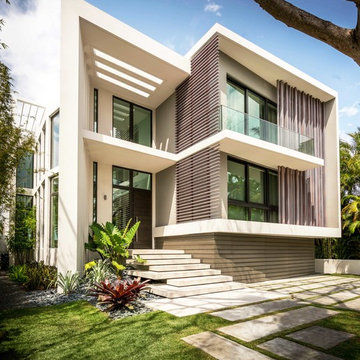
Foto della villa grande bianca moderna a due piani con rivestimenti misti e tetto piano
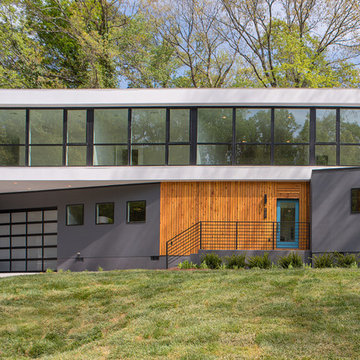
Morgan Nowland
Idee per la villa grigia contemporanea a due piani di medie dimensioni con rivestimenti misti e tetto piano
Idee per la villa grigia contemporanea a due piani di medie dimensioni con rivestimenti misti e tetto piano

Architect: Amanda Martocchio Architecture & Design
Photography: Michael Moran
Project Year:2016
This LEED-certified project was a substantial rebuild of a 1960's home, preserving the original foundation to the extent possible, with a small amount of new area, a reconfigured floor plan, and newly envisioned massing. The design is simple and modern, with floor to ceiling glazing along the rear, connecting the interior living spaces to the landscape. The design process was informed by building science best practices, including solar orientation, triple glazing, rain-screen exterior cladding, and a thermal envelope that far exceeds code requirements.

Jenn Baker
Foto della villa grande multicolore industriale a due piani con tetto piano e rivestimenti misti
Foto della villa grande multicolore industriale a due piani con tetto piano e rivestimenti misti

NEW CONSTRUCTION MODERN HOME. BUILT WITH AN OPEN FLOOR PLAN AND LARGE WINDOWS. NEUTRAL COLOR PALETTE FOR EXTERIOR AND INTERIOR AESTHETICS. MODERN INDUSTRIAL LIVING WITH PRIVACY AND NATURAL LIGHTING THROUGHOUT.

Builder: John Kraemer & Sons | Photography: Landmark Photography
Esempio della facciata di una casa piccola grigia moderna a due piani con rivestimenti misti e tetto piano
Esempio della facciata di una casa piccola grigia moderna a due piani con rivestimenti misti e tetto piano

Photo by Dan Tyrpak photographic
Immagine della villa grande grigia moderna a un piano con rivestimenti misti e tetto piano
Immagine della villa grande grigia moderna a un piano con rivestimenti misti e tetto piano
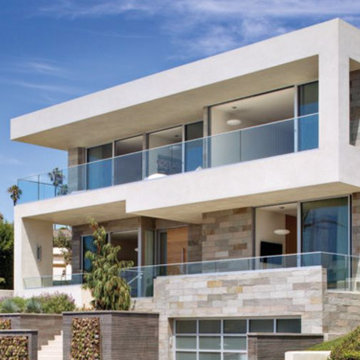
Jim Brady
Immagine della facciata di una casa grande grigia contemporanea a tre piani con rivestimenti misti e tetto piano
Immagine della facciata di una casa grande grigia contemporanea a tre piani con rivestimenti misti e tetto piano
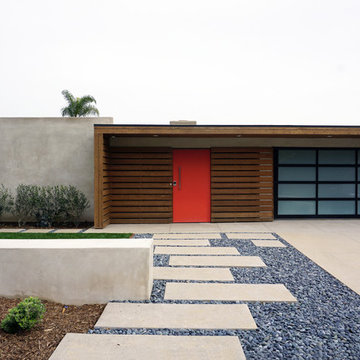
staggered concrete, smooth stucco, and warm slatted cedar define the entry to this mid-century modern courtyard home.
Esempio della facciata di una casa beige a un piano di medie dimensioni con rivestimenti misti e tetto piano
Esempio della facciata di una casa beige a un piano di medie dimensioni con rivestimenti misti e tetto piano
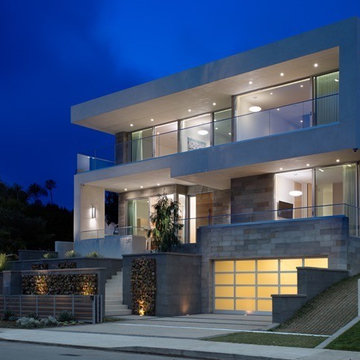
Jim Brady
Foto della facciata di una casa grande grigia contemporanea a tre piani con rivestimenti misti e tetto piano
Foto della facciata di una casa grande grigia contemporanea a tre piani con rivestimenti misti e tetto piano
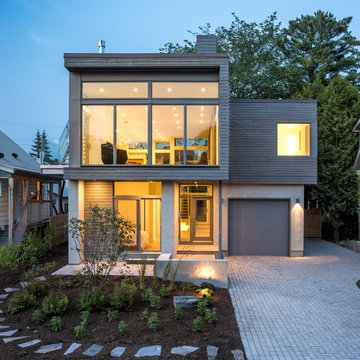
Architect: Christopher Simmonds Architect
Foto della facciata di una casa grande grigia contemporanea a due piani con tetto piano e rivestimenti misti
Foto della facciata di una casa grande grigia contemporanea a due piani con tetto piano e rivestimenti misti
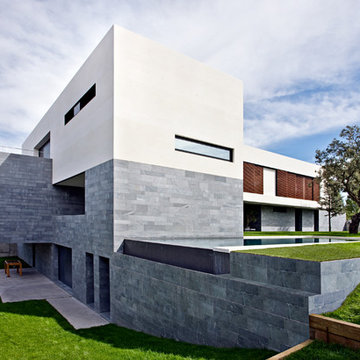
Jorge Crooke
Idee per la facciata di una casa grande bianca contemporanea a tre piani con rivestimenti misti e tetto piano
Idee per la facciata di una casa grande bianca contemporanea a tre piani con rivestimenti misti e tetto piano
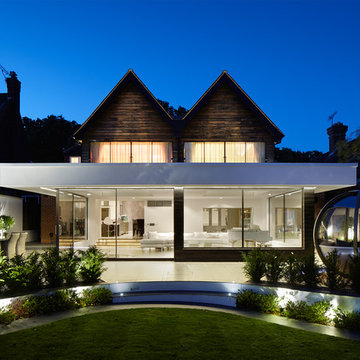
This complex rear extension, with a ground-floor ‘garden room’ and 2 new bedroom suites; inclusive of the enlarged master bedroom, is highly innovative while appearing simple and chic.
Rear elevation at night.
Copyright Clear Architects
Facciate di case con rivestimenti misti e tetto piano
2